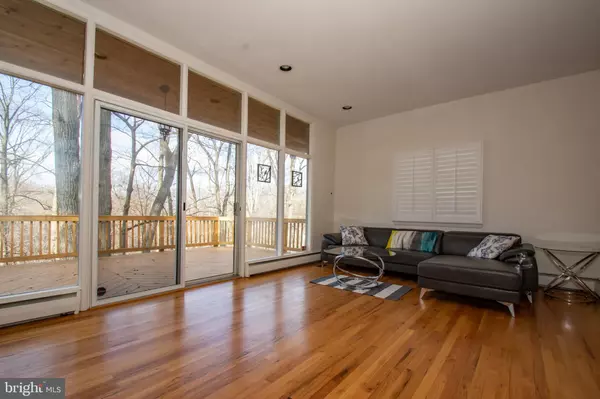$450,000
$475,000
5.3%For more information regarding the value of a property, please contact us for a free consultation.
3 Beds
3 Baths
1,724 SqFt
SOLD DATE : 05/27/2020
Key Details
Sold Price $450,000
Property Type Single Family Home
Sub Type Detached
Listing Status Sold
Purchase Type For Sale
Square Footage 1,724 sqft
Price per Sqft $261
Subdivision Valley Hills
MLS Listing ID PACT492638
Sold Date 05/27/20
Style Ranch/Rambler
Bedrooms 3
Full Baths 2
Half Baths 1
HOA Y/N N
Abv Grd Liv Area 1,724
Originating Board BRIGHT
Year Built 1960
Annual Tax Amount $6,260
Tax Year 2020
Lot Size 0.370 Acres
Acres 0.37
Lot Dimensions 0.00 x 0.00
Property Description
We are very pleased to present this very special home. Many brand new and recent popular and preferred upgrades and enhancements just waiting for you. Absolutely gorgeous solid hardwoods throughout the foyer, living room, dining room, 3 bedrooms, hallway and stairwell to lower level. Fresh neutral paint throughout. Tastefully remodeled neutral kitchen with granite countertops, tile floor, subway tile backsplash, cream cabinetry and stainless appliances (2015). Open dining room concept with bay window and recessed lights. Step down living room with fireplace, built-ins. Impressive glass slider glass wall combo speaks to all who enter. Full length deck reno (2019) overlooks this pleaceful and relaxing natural rear setting. Enjoy its nature without being tied down by mowing! Oversized two car garage, freshly painted doors. Main floor master bedroom with double closets, ceiling fan and master bath. Two additional main floor bedrooms. One with built ins, one ceiling fan and a laundry shoot. Very pretty updated neutral tile hall bath completes the first floor. The lower level has generous built ins in a multi purpose bonus room and a walk out lower level family room with fireplace, powder room, laundry. Outside exit to brick pavers. Brand new (2020) warrantied Certainteed siding. Brand new (2020) warrantied York heat pump with back up and (2020) brand new Air Handler. Brand new (2020) York 14 seer Compressor. Brand new (2020)Columbia 122k BTU boiler with 150 gallons included. Brand new (2020) hardwired smoke and CO detectors to code with battery back up and new circuit breakers. Radon system repaired and replaced as needed plus retested February 2020 to below State standards. The list goes on Superb location between 75 acres of mature forest in the Airdrie Preserve and Friendship Park. Couldn't be more convenient to the newly renovated modern Paoli train station. Great shopping, dining, schools and convenient to major commuter arteries. Such a desirable area. Don't delay. This one is now primed to sell fast.
Location
State PA
County Chester
Area Tredyffrin Twp (10343)
Zoning R3
Rooms
Other Rooms Living Room, Dining Room, Primary Bedroom, Bedroom 2, Bedroom 3, Kitchen, Family Room, Basement, Foyer, Bathroom 2, Primary Bathroom, Half Bath
Basement Full, Partially Finished, Walkout Level, Windows, Shelving, Heated
Main Level Bedrooms 3
Interior
Interior Features Built-Ins, Ceiling Fan(s), Entry Level Bedroom, Formal/Separate Dining Room, Kitchen - Eat-In, Laundry Chute, Primary Bath(s), Recessed Lighting, Upgraded Countertops, Wood Floors
Heating Heat Pump - Electric BackUp, Heat Pump - Oil BackUp
Cooling Central A/C
Fireplaces Number 2
Fireplaces Type Wood
Equipment Built-In Microwave, Stainless Steel Appliances
Fireplace Y
Appliance Built-In Microwave, Stainless Steel Appliances
Heat Source Electric, Oil
Laundry Lower Floor
Exterior
Exterior Feature Deck(s)
Garage Additional Storage Area, Garage - Front Entry, Oversized
Garage Spaces 2.0
Waterfront N
Water Access N
View Trees/Woods
Roof Type Shingle
Accessibility None
Porch Deck(s)
Parking Type Attached Garage, Driveway
Attached Garage 2
Total Parking Spaces 2
Garage Y
Building
Story 2
Sewer Public Sewer
Water Public
Architectural Style Ranch/Rambler
Level or Stories 2
Additional Building Above Grade, Below Grade
New Construction N
Schools
School District Tredyffrin-Easttown
Others
Senior Community No
Tax ID 43-09H-0015
Ownership Fee Simple
SqFt Source Assessor
Special Listing Condition Standard
Read Less Info
Want to know what your home might be worth? Contact us for a FREE valuation!

Our team is ready to help you sell your home for the highest possible price ASAP

Bought with Susan McNamara • BHHS Fox & Roach-Mullica Hill South

"My job is to find and attract mastery-based agents to the office, protect the culture, and make sure everyone is happy! "






