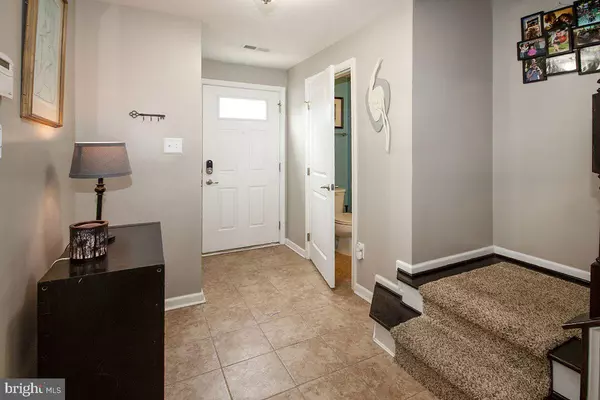$205,000
$210,000
2.4%For more information regarding the value of a property, please contact us for a free consultation.
3 Beds
3 Baths
1,960 SqFt
SOLD DATE : 07/02/2020
Key Details
Sold Price $205,000
Property Type Condo
Sub Type Condo/Co-op
Listing Status Sold
Purchase Type For Sale
Square Footage 1,960 sqft
Price per Sqft $104
Subdivision Wiltons Corner
MLS Listing ID NJCD393464
Sold Date 07/02/20
Style Traditional
Bedrooms 3
Full Baths 2
Half Baths 1
Condo Fees $91/mo
HOA Y/N N
Abv Grd Liv Area 1,960
Originating Board BRIGHT
Year Built 2015
Annual Tax Amount $6,376
Tax Year 2019
Lot Size 1,600 Sqft
Acres 0.04
Lot Dimensions 20.00 x 80.00
Property Description
NEAR IMMEDIATE OCCUPANCY!! Welcome to 7 Tavern Lane in highly sought after, Wiltons Corner. This home has a comfortable, open floor plan, offering spacious living. The home has some fine amenities. It starts out with a truly beautiful stacked stone exterior. As we move inside, we see on the lower level, a very large den, accented with recessed lighting, a powder room, interior access to the garage as well as utility area and egress to the yard. Upstairs, there is an open floor plan. The 9 foot ceilings lend to an open and spacious feel. There is again recessed lighting as well as ceiling fans as well as an egress to the deck area. The kitchen boasts GRANITE COUNTERTOPS with extensions on both the center island as well as breakfast bar. There is plenty of room, with plenty of space to sit your loved ones. The kitchen has a complete STAINLESS STEEL APPLIANCE PACKAGE AND PANTRY. Upstairs there is a master suite and two additional bedrooms as well as UPPER FLOOR LAUNDRY. The exterior back has a NEW TREX DECK and 6 foot vinyl fencing. Ready for you now. The home is located within a very short drive to the area shopping areas and restaurants as well as access to highways for short trips to the City and the Shore. Last and certainly not the least, there is still about 5 years left on the builders warranty. All this makes your choice of where to live next, an easy one!
Location
State NJ
County Camden
Area Winslow Twp (20436)
Zoning PC-B
Rooms
Other Rooms Primary Bedroom, Bedroom 2, Bedroom 3, Kitchen, Den, Great Room, Utility Room, Bathroom 2, Primary Bathroom
Interior
Interior Features Breakfast Area, Carpet, Ceiling Fan(s), Combination Kitchen/Living, Floor Plan - Open, Kitchen - Eat-In, Kitchen - Island, Primary Bath(s), Pantry, Upgraded Countertops, Walk-in Closet(s)
Hot Water Natural Gas
Heating Forced Air
Cooling Central A/C
Flooring Ceramic Tile, Fully Carpeted
Equipment Built-In Microwave, Built-In Range, Dishwasher, Dryer, Oven/Range - Gas, Refrigerator
Appliance Built-In Microwave, Built-In Range, Dishwasher, Dryer, Oven/Range - Gas, Refrigerator
Heat Source Natural Gas
Laundry Lower Floor
Exterior
Garage Built In, Garage - Front Entry, Inside Access
Garage Spaces 2.0
Fence Fully, Vinyl
Amenities Available Basketball Courts, Club House, Jog/Walk Path, Pool - Outdoor, Swimming Pool, Tennis Courts, Tot Lots/Playground, Volleyball Courts
Waterfront N
Water Access N
Roof Type Asphalt,Shingle
Accessibility None
Attached Garage 1
Total Parking Spaces 2
Garage Y
Building
Lot Description Rear Yard, Front Yard
Story 3
Foundation Slab
Sewer Public Sewer
Water Public
Architectural Style Traditional
Level or Stories 3
Additional Building Above Grade, Below Grade
Structure Type Dry Wall,High
New Construction Y
Schools
Middle Schools Winslow Township
High Schools Winslow Township
School District Winslow Township Public Schools
Others
HOA Fee Include All Ground Fee,Common Area Maintenance,Lawn Care Front,Lawn Care Rear,Pool(s),Recreation Facility,Snow Removal
Senior Community No
Tax ID 36-00306 06-00004
Ownership Fee Simple
SqFt Source Assessor
Acceptable Financing FHA, Cash, Conventional
Horse Property N
Listing Terms FHA, Cash, Conventional
Financing FHA,Cash,Conventional
Special Listing Condition Standard
Read Less Info
Want to know what your home might be worth? Contact us for a FREE valuation!

Our team is ready to help you sell your home for the highest possible price ASAP

Bought with Anthony H Abraham • Global Elite Realty

"My job is to find and attract mastery-based agents to the office, protect the culture, and make sure everyone is happy! "






