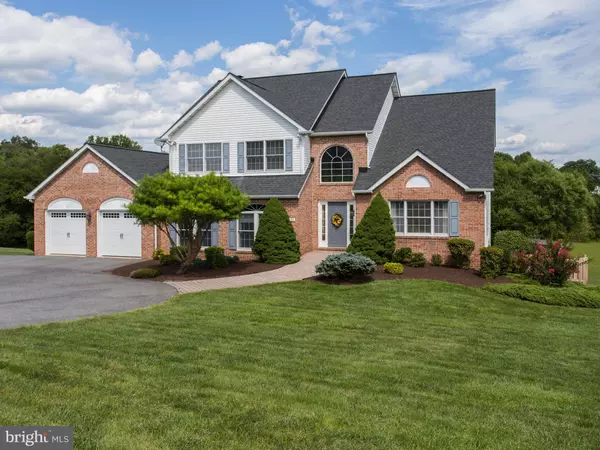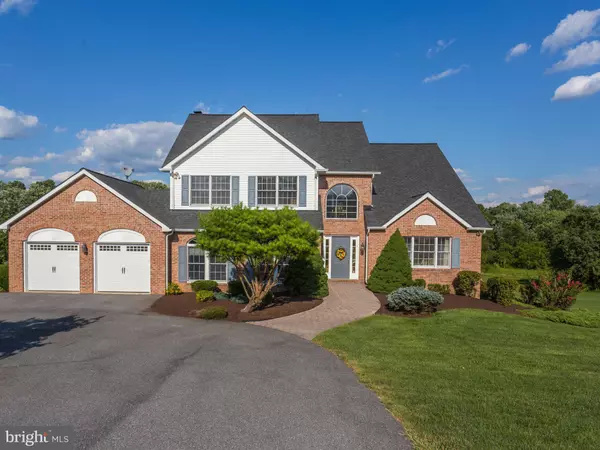$624,900
$624,900
For more information regarding the value of a property, please contact us for a free consultation.
5 Beds
4 Baths
3,810 SqFt
SOLD DATE : 01/24/2020
Key Details
Sold Price $624,900
Property Type Single Family Home
Sub Type Detached
Listing Status Sold
Purchase Type For Sale
Square Footage 3,810 sqft
Price per Sqft $164
Subdivision Clarke Manor
MLS Listing ID MDCR192924
Sold Date 01/24/20
Style Colonial
Bedrooms 5
Full Baths 2
Half Baths 2
HOA Y/N N
Abv Grd Liv Area 3,310
Originating Board BRIGHT
Year Built 1993
Annual Tax Amount $5,696
Tax Year 2019
Lot Size 2.320 Acres
Acres 2.32
Property Description
Beautiful home on 2.32 acres with a gorgeous and fun backyard Oasis! So convenient to schools, shopping and major commuter routes to Ft. Meade/NSA, APL, T. Rowe Price, BC/BS, DC, Baltimore and more! Fresh neutral paint! Entertainer's delight! Open floor plan with so many special features including Brazilian Cherry wood floors, cathedral/vaulted ceilings, arched doorways, trimmed out Andersen double hung and Palladium windows. Gourmet kitchen with an island, stainless steel appliances, separate pantry closet. Family Room with brick FP and decorated mantel. Sunken Living Room with lots of windows. Sun Room with cathedral ceiling, pellet stove and slider to the deck. Main floor Study and a separate Den/Wine Tasting/Craft Room. Formal Dining Room with a vaulted ceiling. 4 Bedrooms upstairs plus a potential 5th Bedroom with an overlook to the main floor. Would also be a great Sitting/Reading room. Finished Basement includes a big Rec/Game Room with a walkout slider, 1/2 Bath, big Utility/Storage Room. You will have so much fun in the fenced backyard Oasis with the in-ground pool, Tiki Hut Bar, outside sound system and Koi pond! Check out the aerial photos! Popular Century HS school district!
Location
State MD
County Carroll
Zoning RESIDENTIAL
Direction Southwest
Rooms
Other Rooms Living Room, Dining Room, Primary Bedroom, Bedroom 2, Bedroom 3, Bedroom 4, Bedroom 5, Kitchen, Game Room, Family Room, Den, Sun/Florida Room, Laundry, Office, Utility Room, Primary Bathroom, Full Bath, Half Bath
Basement Daylight, Full, Partially Finished, Rear Entrance, Shelving, Walkout Level, Full, Sump Pump
Interior
Interior Features Attic, Built-Ins, Carpet, Ceiling Fan(s), Crown Moldings, Family Room Off Kitchen, Floor Plan - Open, Formal/Separate Dining Room, Kitchen - Eat-In, Kitchen - Gourmet, Kitchen - Island, Primary Bath(s), Pantry, Recessed Lighting, Tub Shower, Walk-in Closet(s), Window Treatments, Wood Floors
Hot Water Electric
Heating Heat Pump(s), Humidifier
Cooling Ceiling Fan(s), Central A/C
Flooring Hardwood, Carpet, Ceramic Tile, Concrete
Fireplaces Number 1
Fireplaces Type Brick, Fireplace - Glass Doors, Mantel(s), Screen, Wood
Equipment Built-In Microwave, Dishwasher, Dryer, Exhaust Fan, Humidifier, Icemaker, Oven - Self Cleaning, Oven/Range - Electric, Refrigerator, Stainless Steel Appliances, Washer, Water Heater
Fireplace Y
Window Features Double Hung,Double Pane,Palladian,Screens
Appliance Built-In Microwave, Dishwasher, Dryer, Exhaust Fan, Humidifier, Icemaker, Oven - Self Cleaning, Oven/Range - Electric, Refrigerator, Stainless Steel Appliances, Washer, Water Heater
Heat Source Electric
Laundry Main Floor
Exterior
Exterior Feature Deck(s), Patio(s)
Garage Garage - Front Entry
Garage Spaces 7.0
Fence Board, Partially, Rear, Wood
Pool In Ground
Utilities Available Under Ground, Cable TV Available
Waterfront N
Water Access N
View Garden/Lawn, Scenic Vista, Trees/Woods
Roof Type Architectural Shingle,Asphalt
Street Surface Black Top
Accessibility None
Porch Deck(s), Patio(s)
Road Frontage City/County
Parking Type Attached Garage, Driveway, On Street
Attached Garage 2
Total Parking Spaces 7
Garage Y
Building
Lot Description Backs to Trees, Front Yard, Landscaping, Level, Open, Pond, Poolside, Rear Yard
Story 3+
Sewer Community Septic Tank, Private Septic Tank
Water Well
Architectural Style Colonial
Level or Stories 3+
Additional Building Above Grade, Below Grade
Structure Type 2 Story Ceilings,Cathedral Ceilings,Dry Wall,Vaulted Ceilings
New Construction N
Schools
Elementary Schools Linton Springs
Middle Schools Sykesville
High Schools Century
School District Carroll County Public Schools
Others
Senior Community No
Tax ID 0714048340
Ownership Fee Simple
SqFt Source Estimated
Security Features Security System,Smoke Detector
Acceptable Financing Cash, Conventional, FHA, VA
Listing Terms Cash, Conventional, FHA, VA
Financing Cash,Conventional,FHA,VA
Special Listing Condition Standard
Read Less Info
Want to know what your home might be worth? Contact us for a FREE valuation!

Our team is ready to help you sell your home for the highest possible price ASAP

Bought with Jeanne T Vargo • Berkshire Hathaway HomeServices Homesale Realty

"My job is to find and attract mastery-based agents to the office, protect the culture, and make sure everyone is happy! "






