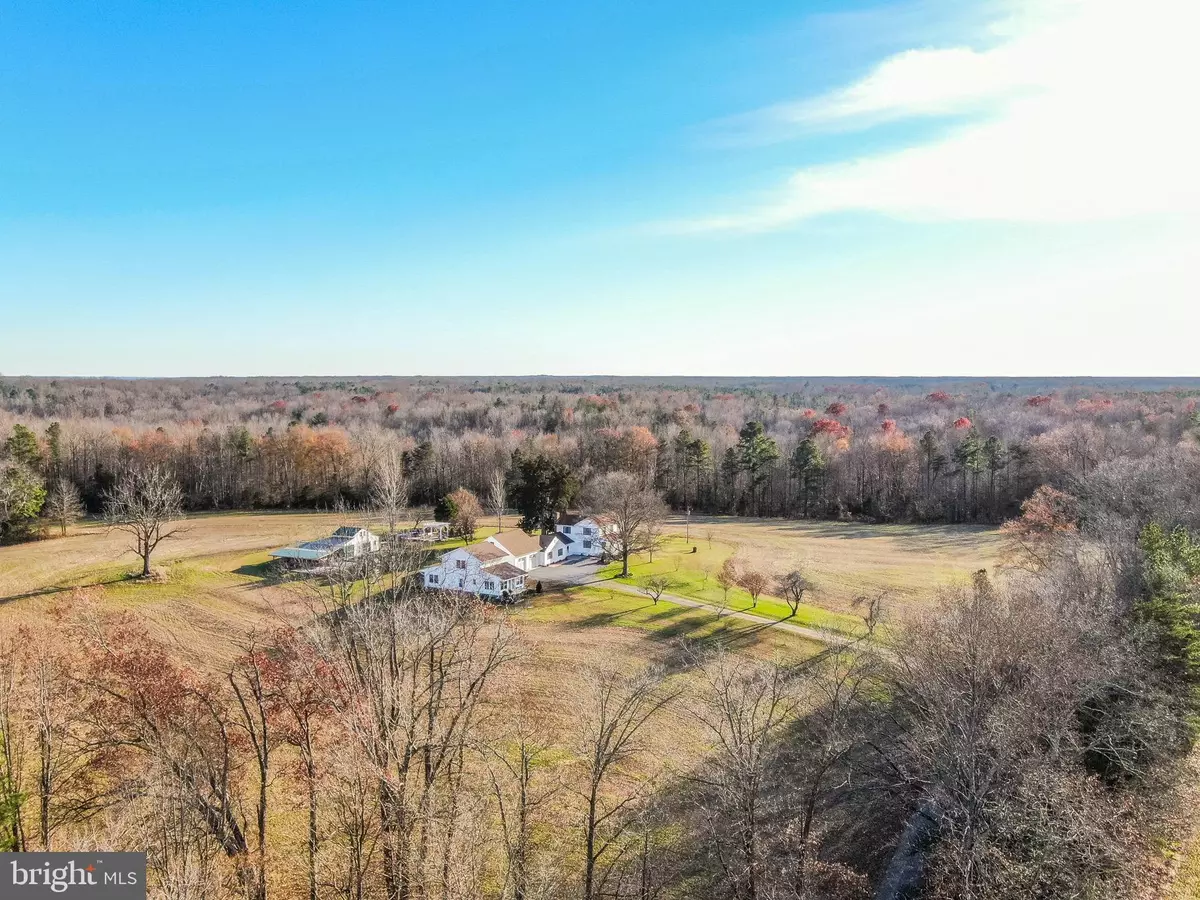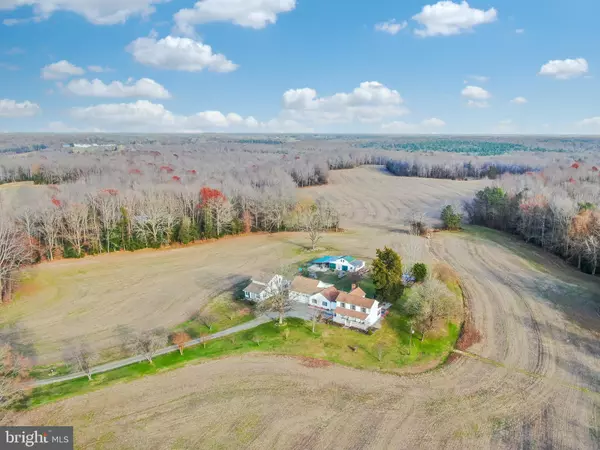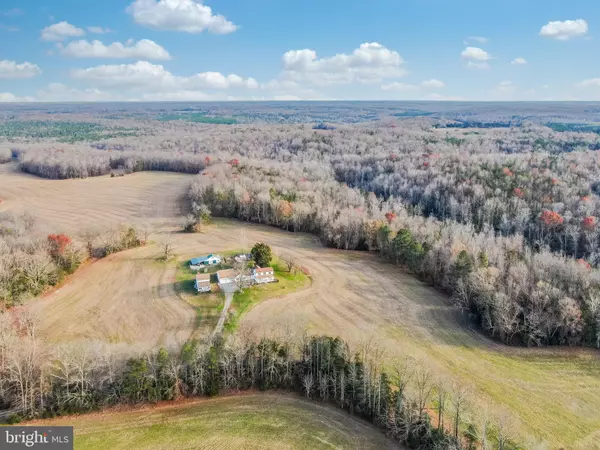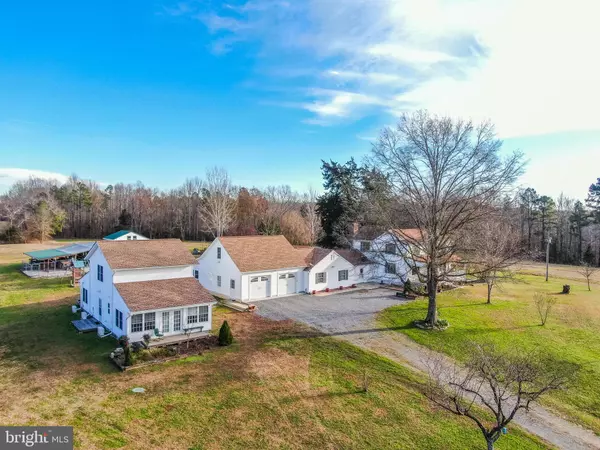$635,000
$664,400
4.4%For more information regarding the value of a property, please contact us for a free consultation.
3 Beds
2 Baths
2,360 SqFt
SOLD DATE : 04/19/2021
Key Details
Sold Price $635,000
Property Type Single Family Home
Sub Type Detached
Listing Status Sold
Purchase Type For Sale
Square Footage 2,360 sqft
Price per Sqft $269
Subdivision None Available
MLS Listing ID VACV123372
Sold Date 04/19/21
Style Farmhouse/National Folk,Cabin/Lodge
Bedrooms 3
Full Baths 2
HOA Y/N N
Abv Grd Liv Area 2,360
Originating Board BRIGHT
Year Built 1900
Annual Tax Amount $2,350
Tax Year 2020
Lot Size 36.030 Acres
Acres 36.03
Property Description
MOTIVATED SELLERS! BRING ALL REASONABLE OFERS! Welcome home to this private estate situated on 36 sprawling acres in Bowling Green. With over 4,000 finished sqft, this property is filled with detail, history, and endless amounts of character. The main house, originally built in the late 1890's, restored in 1986, continues to boast old charm but is fully equipped with modern conveniences. It features 3 beds, 2 baths, original hardwood floors throughout, kitchen with updated granite countertops, a library, a 12x12 walk in closet and ample amount of living space. The detached studio built in 2014 recently received a new roof in 2020, and has plenty of flex rooms along with a full bathroom. It is perfect for guests, large gatherings, or could easily transition to be a mother-in-law suite. The outdoors are just as exceptional with a beaver dam, shooting range, Japanese Maples, apple trees, 25' grape trellis, and a fish pond with a pergola and stone accents. This is a rich and bountiful property with an abundance of wildlife and sites for birdwatching. The large shed/workshop has plenty of space for equipment along with a work and covered area for all kinds of projects and storage. Endless possibilities!
Location
State VA
County Caroline
Zoning RP
Rooms
Other Rooms Dining Room, Kitchen
Main Level Bedrooms 1
Interior
Interior Features Built-Ins, Ceiling Fan(s), Combination Kitchen/Dining, Dining Area, Entry Level Bedroom, Floor Plan - Traditional, Kitchen - Country, Pantry, Soaking Tub, Studio, Upgraded Countertops, Window Treatments
Hot Water Electric
Heating Central, Zoned
Cooling Ceiling Fan(s), Zoned, Geothermal
Flooring Hardwood, Ceramic Tile, Carpet
Equipment Built-In Microwave, Built-In Range, Exhaust Fan, Oven/Range - Electric, Refrigerator, Washer/Dryer Stacked, Water Heater
Fireplace N
Appliance Built-In Microwave, Built-In Range, Exhaust Fan, Oven/Range - Electric, Refrigerator, Washer/Dryer Stacked, Water Heater
Heat Source Electric, Geo-thermal
Exterior
Exterior Feature Porch(es), Patio(s), Screened
Parking Features Additional Storage Area, Garage - Front Entry, Garage Door Opener, Inside Access, Oversized, Other
Garage Spaces 2.0
Water Access N
View Garden/Lawn, Panoramic, Trees/Woods
Roof Type Composite
Street Surface Gravel
Farm General,Mixed Use
Accessibility None
Porch Porch(es), Patio(s), Screened
Road Frontage Private
Attached Garage 2
Total Parking Spaces 2
Garage Y
Building
Lot Description Cleared, Backs to Trees, Front Yard, Level, Open, Partly Wooded, Private, Rear Yard, Rural, Secluded, Stream/Creek, Trees/Wooded, Unrestricted
Story 2
Sewer On Site Septic
Water Well
Architectural Style Farmhouse/National Folk, Cabin/Lodge
Level or Stories 2
Additional Building Above Grade, Below Grade
Structure Type Dry Wall
New Construction N
Schools
School District Caroline County Public Schools
Others
Senior Community No
Tax ID 74-A-10
Ownership Fee Simple
SqFt Source Assessor
Security Features Monitored,Security System,Smoke Detector
Horse Property Y
Special Listing Condition Standard
Read Less Info
Want to know what your home might be worth? Contact us for a FREE valuation!

Our team is ready to help you sell your home for the highest possible price ASAP

Bought with Robin A Marine • Coldwell Banker Elite

"My job is to find and attract mastery-based agents to the office, protect the culture, and make sure everyone is happy! "






