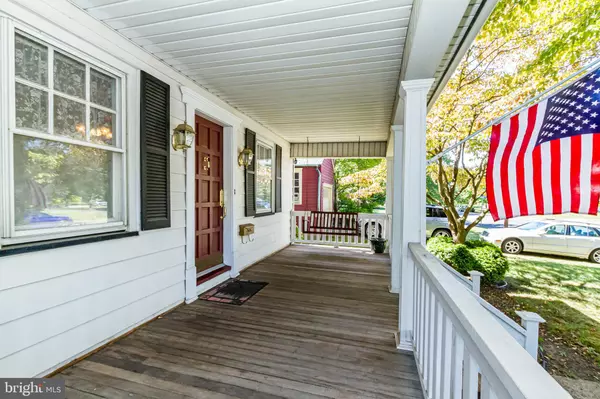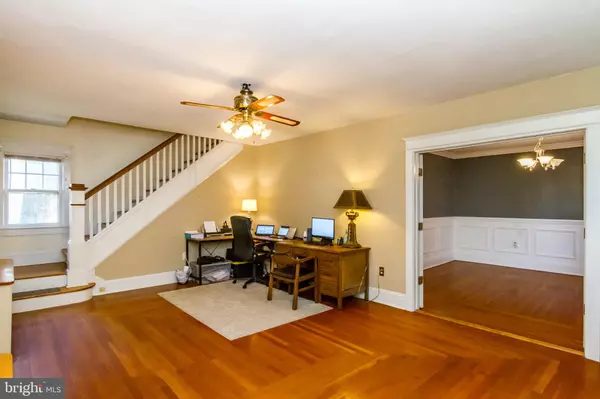$274,900
$274,900
For more information regarding the value of a property, please contact us for a free consultation.
3 Beds
2 Baths
1,848 SqFt
SOLD DATE : 11/20/2020
Key Details
Sold Price $274,900
Property Type Single Family Home
Sub Type Detached
Listing Status Sold
Purchase Type For Sale
Square Footage 1,848 sqft
Price per Sqft $148
Subdivision None Available
MLS Listing ID NJME301062
Sold Date 11/20/20
Style Colonial
Bedrooms 3
Full Baths 1
Half Baths 1
HOA Y/N N
Abv Grd Liv Area 1,848
Originating Board BRIGHT
Year Built 1948
Annual Tax Amount $8,169
Tax Year 2019
Lot Size 7,500 Sqft
Acres 0.17
Lot Dimensions 50.00 x 150.00
Property Description
Colonial home in the desirable Creston section is oozing w/charm & plenty of updates! Before stepping inside, take in the crisp Fall weather on your rocking chair front porch! So much space to kick up your feet & relax. Light & bright LR welcomes you w/gorgeous HW flrs & a brick F/P-the perfect place to cozy up to in the chillier seasons. The stained glass windows here are a delightful accent & the neutral tones make it easy to move right in & customize! French Doors give way to the DR updated w/sophistication! Modern Light fixture, crown & picture box chair rail moldings, too! EIK has 36 cabinets w/lots of storage, skylight & newer dishwasher. Extensive FR is soaked w/sun through Anderson Windows w/views of the yard. Updated 1/2 Bath w/new slate flrs. All 3 BRs on the top flr are a good size. Master w/His & Her closet. 1 being WI w/custom shelving/hanging areas. Full bath w/Jacuzzi, half bay window & skylight! Partial finished basement has tons of storage. Glistening HW flrs throughout. PICS COMING SOON!!
Location
State NJ
County Mercer
Area Hamilton Twp (21103)
Zoning R7
Rooms
Other Rooms Living Room, Dining Room, Bedroom 2, Bedroom 3, Kitchen, Family Room, Bedroom 1, Other, Full Bath, Half Bath
Basement Partially Finished, Interior Access, Outside Entrance
Interior
Interior Features Breakfast Area, Family Room Off Kitchen, Stain/Lead Glass, Wainscotting, Tub Shower, Wood Floors, Walk-in Closet(s), Pantry, Cedar Closet(s), Attic
Hot Water Oil
Heating Radiator, Baseboard - Hot Water
Cooling Wall Unit, Ceiling Fan(s)
Flooring Hardwood, Ceramic Tile
Fireplaces Number 2
Fireplaces Type Wood
Equipment Oven/Range - Gas, Dishwasher, Dryer, Refrigerator, Washer, Range Hood, Exhaust Fan
Fireplace Y
Appliance Oven/Range - Gas, Dishwasher, Dryer, Refrigerator, Washer, Range Hood, Exhaust Fan
Heat Source Oil
Laundry Basement
Exterior
Exterior Feature Porch(es)
Parking Features Oversized
Garage Spaces 4.0
Fence Fully
Utilities Available Electric Available, Natural Gas Available
Water Access N
Roof Type Asphalt,Shingle
Accessibility None
Porch Porch(es)
Total Parking Spaces 4
Garage Y
Building
Lot Description Level
Story 2
Sewer Public Sewer
Water Public
Architectural Style Colonial
Level or Stories 2
Additional Building Above Grade, Below Grade
Structure Type Cathedral Ceilings,Vaulted Ceilings
New Construction N
Schools
Elementary Schools Mercerville E.S.
Middle Schools Albert E. Grice M.S.
School District Hamilton Township
Others
Senior Community No
Tax ID 03-01797-00002
Ownership Fee Simple
SqFt Source Assessor
Security Features Fire Detection System
Acceptable Financing Cash, Conventional, FHA, VA
Listing Terms Cash, Conventional, FHA, VA
Financing Cash,Conventional,FHA,VA
Special Listing Condition Standard
Read Less Info
Want to know what your home might be worth? Contact us for a FREE valuation!

Our team is ready to help you sell your home for the highest possible price ASAP

Bought with Rhet Leonard • SBR Realty LLC

"My job is to find and attract mastery-based agents to the office, protect the culture, and make sure everyone is happy! "






