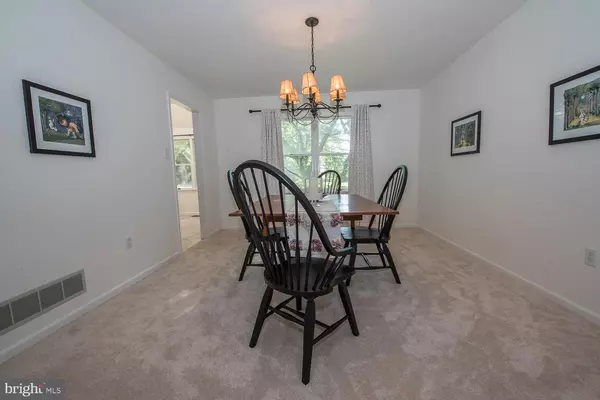$535,000
$535,000
For more information regarding the value of a property, please contact us for a free consultation.
4 Beds
3 Baths
2,548 SqFt
SOLD DATE : 03/26/2020
Key Details
Sold Price $535,000
Property Type Single Family Home
Sub Type Detached
Listing Status Sold
Purchase Type For Sale
Square Footage 2,548 sqft
Price per Sqft $209
Subdivision Paxon Chase
MLS Listing ID PADE494680
Sold Date 03/26/20
Style Colonial
Bedrooms 4
Full Baths 2
Half Baths 1
HOA Fees $30/ann
HOA Y/N Y
Abv Grd Liv Area 2,548
Originating Board BRIGHT
Year Built 1986
Annual Tax Amount $7,801
Tax Year 2020
Lot Size 0.271 Acres
Acres 0.27
Lot Dimensions 148.00 x 175.00
Property Description
This beautifully maintained home checks off everything on your list! Nestled on a corner lot in Paxon Chase, this 4 bed/2.5 bath Colonial could be just what you've been looking for. Step inside to discover new flooring, recessed lighting, and new light fixtures throughout. The front living room is brought to life with charming French doors on both sides of the room, giving you the option to close it off or convert it to a home office. Look forward to spending holidays in the formal dining room, which has plenty of space for all of your guests. Beneath the new carpeting is a high-end, waterproof padding that makes it feel as though you're walking on a cloud. The eat-in kitchen is a chef's dream with updated cabinetry, stainless steel appliances and new flooring. Pendant lights shine down on the kitchen island and bar top. With dual skylights in the breakfast room, your mornings just got brighter! Off the kitchen is the family room, which features a brick, wood-burning fireplace, ceiling fan, and custom built-in shelving. Open the door to the large back deck, which is perfect for summer BBQs. Mature trees around the yard provide shade and additional privacy. Completing the main level of the home are the laundry facilities and a convenient powder room. Head upstairs to the spacious master suite, featuring a walk-in closet and a recently updated master bathroom with a glass-enclosed shower and a dual sink vanity. With custom cut marble on the vanity and half-wall ledge, this gorgeous en suite feels like a spa. Plush, new carpeting continues throughout the second level and into the 3 more sizable bedrooms, which all have wide closets. Down the hall is the second full bathroom with a shower/tub combo. Between the 2-car attached garage and the full unfinished basement, storage will not be an issue. The HVAC system is a premium, efficient, top-end system enabled with WiFi. Other recent upgrades to the home include the new central air system, heat pump, and hot water heater. Located in Marple-Newtown School District, this home is just down the street from picturesque Paxon Hollow Golf Club and is convenient to I-476 and US-1. This updated Colonial has everything you need and more. This house won't last long - make it your home today!
Location
State PA
County Delaware
Area Marple Twp (10425)
Zoning RESIDENTIAL
Rooms
Other Rooms Living Room, Dining Room, Primary Bedroom, Bedroom 2, Bedroom 3, Bedroom 4, Kitchen, Family Room, Basement
Basement Full, Unfinished
Interior
Interior Features Skylight(s), Recessed Lighting, Ceiling Fan(s), Built-Ins, Kitchen - Island, Walk-in Closet(s), Attic, Carpet, Chair Railings, Family Room Off Kitchen, Floor Plan - Open, Formal/Separate Dining Room, Kitchen - Eat-In, Kitchen - Table Space, Pantry, Stall Shower, Tub Shower, Upgraded Countertops
Hot Water Electric
Heating Heat Pump(s)
Cooling Central A/C
Flooring Carpet, Hardwood, Tile/Brick
Fireplaces Number 1
Fireplaces Type Brick, Wood
Equipment Built-In Microwave, Built-In Range, Dishwasher, Disposal, Dryer - Electric, Extra Refrigerator/Freezer, Oven - Self Cleaning, Oven/Range - Electric, Refrigerator, Stainless Steel Appliances, Washer, Water Heater
Furnishings No
Fireplace Y
Window Features Skylights,Screens
Appliance Built-In Microwave, Built-In Range, Dishwasher, Disposal, Dryer - Electric, Extra Refrigerator/Freezer, Oven - Self Cleaning, Oven/Range - Electric, Refrigerator, Stainless Steel Appliances, Washer, Water Heater
Heat Source Electric
Laundry Main Floor
Exterior
Exterior Feature Deck(s), Porch(es)
Parking Features Garage - Side Entry, Inside Access, Garage Door Opener
Garage Spaces 2.0
Utilities Available Cable TV, Phone
Water Access N
Roof Type Shingle,Pitched
Accessibility None
Porch Deck(s), Porch(es)
Attached Garage 2
Total Parking Spaces 2
Garage Y
Building
Lot Description Corner
Story 2
Sewer Public Sewer
Water Public
Architectural Style Colonial
Level or Stories 2
Additional Building Above Grade
Structure Type Dry Wall
New Construction N
Schools
Elementary Schools Loomis
Middle Schools Paxon Hollow
High Schools Marple Newtown
School District Marple Newtown
Others
HOA Fee Include Common Area Maintenance
Senior Community No
Tax ID 25-00-05057-21
Ownership Fee Simple
SqFt Source Assessor
Acceptable Financing Cash, Conventional, VA
Horse Property N
Listing Terms Cash, Conventional, VA
Financing Cash,Conventional,VA
Special Listing Condition Standard
Read Less Info
Want to know what your home might be worth? Contact us for a FREE valuation!

Our team is ready to help you sell your home for the highest possible price ASAP

Bought with Lori J Rogers • Keller Williams Realty Devon-Wayne
"My job is to find and attract mastery-based agents to the office, protect the culture, and make sure everyone is happy! "






