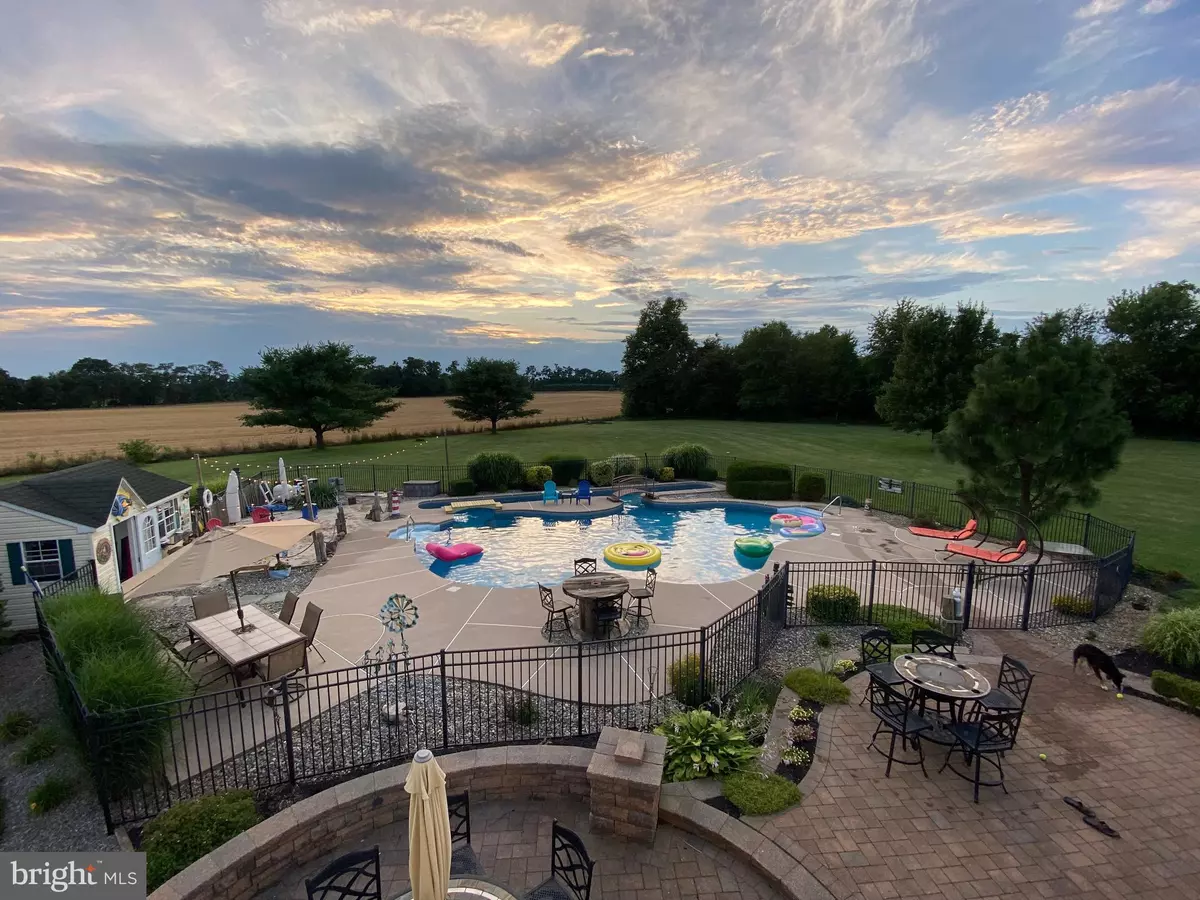$670,000
$685,000
2.2%For more information regarding the value of a property, please contact us for a free consultation.
4 Beds
3 Baths
3,368 SqFt
SOLD DATE : 10/09/2020
Key Details
Sold Price $670,000
Property Type Single Family Home
Sub Type Detached
Listing Status Sold
Purchase Type For Sale
Square Footage 3,368 sqft
Price per Sqft $198
Subdivision Jewel Ridge Estates
MLS Listing ID NJMM110458
Sold Date 10/09/20
Style Colonial
Bedrooms 4
Full Baths 2
Half Baths 1
HOA Y/N N
Abv Grd Liv Area 3,368
Originating Board BRIGHT
Year Built 2003
Annual Tax Amount $13,965
Tax Year 2019
Lot Size 1.940 Acres
Acres 1.94
Lot Dimensions 0.00 x 0.00
Property Description
Built for entertaining this 4/5 BR 2 1/2 Bath home on 1.94 private acres offers a backyard like no other. Enjoy a 60,000 gallon salt water pool with an island and lap lane. 10 tons of beach sand create a large ''beach'' for kids of all ages to play. Adjacent two level paver patio and adjacent dry river bed completes this amazing backyard retreat with nightly sunset views looking out over acres of open fields. The house includes upgraded stainless steel appliances, convection cooktop, double wall oven, double draw dishwasher, granite counters in the kitchen and baths, harwood floors throughout, home office location, and workout room in the partially finished basement. Hot water heater, AC and furnaces all replaced in 2019.
Location
State NJ
County Monmouth
Area Upper Freehold Twp (21351)
Zoning RA
Rooms
Other Rooms Living Room, Dining Room, Primary Bedroom, Bedroom 2, Bedroom 3, Kitchen, Family Room, Den, Bedroom 1, Laundry, Bathroom 1, Primary Bathroom, Half Bath
Basement Full, Partially Finished, Poured Concrete, Sump Pump
Interior
Interior Features Carpet, Ceiling Fan(s), Chair Railings, Double/Dual Staircase, Family Room Off Kitchen, Kitchen - Eat-In, Kitchen - Island, Primary Bath(s), Pantry, Recessed Lighting, Soaking Tub, Sprinkler System, Upgraded Countertops, Window Treatments, Wood Floors
Hot Water Propane
Heating Forced Air
Cooling Central A/C, Attic Fan
Flooring Ceramic Tile, Hardwood, Carpet
Fireplaces Number 1
Fireplaces Type Heatilator
Equipment Cooktop, Dishwasher, Dryer, Microwave, Oven - Double, Refrigerator, Stainless Steel Appliances, Washer, Water Heater
Furnishings No
Fireplace Y
Window Features Bay/Bow,Low-E,Screens,Vinyl Clad
Appliance Cooktop, Dishwasher, Dryer, Microwave, Oven - Double, Refrigerator, Stainless Steel Appliances, Washer, Water Heater
Heat Source Propane - Owned
Laundry Main Floor
Exterior
Parking Features Garage Door Opener, Garage - Side Entry
Garage Spaces 3.0
Pool Filtered, In Ground, Saltwater, Vinyl
Water Access N
Roof Type Shingle
Accessibility 36\"+ wide Halls, 32\"+ wide Doors, 2+ Access Exits
Attached Garage 3
Total Parking Spaces 3
Garage Y
Building
Story 2
Sewer On Site Septic
Water Well
Architectural Style Colonial
Level or Stories 2
Additional Building Above Grade, Below Grade
Structure Type 9'+ Ceilings,2 Story Ceilings
New Construction N
Schools
Elementary Schools Newell
Middle Schools Stone Bridge
High Schools Allentown H.S.
School District Upper Freehold Regional Schools
Others
Senior Community No
Tax ID 51-00032-00004 24
Ownership Fee Simple
SqFt Source Assessor
Special Listing Condition Standard
Read Less Info
Want to know what your home might be worth? Contact us for a FREE valuation!

Our team is ready to help you sell your home for the highest possible price ASAP

Bought with Bradford A Schreffler • BHHS Fox & Roach Princeton RE

"My job is to find and attract mastery-based agents to the office, protect the culture, and make sure everyone is happy! "






