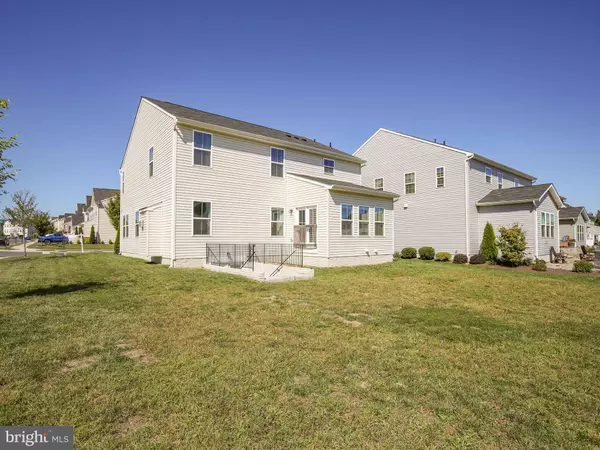$430,000
$430,000
For more information regarding the value of a property, please contact us for a free consultation.
4 Beds
3 Baths
3,189 SqFt
SOLD DATE : 10/30/2020
Key Details
Sold Price $430,000
Property Type Single Family Home
Sub Type Detached
Listing Status Sold
Purchase Type For Sale
Square Footage 3,189 sqft
Price per Sqft $134
Subdivision Snowden Bridge
MLS Listing ID VAFV159642
Sold Date 10/30/20
Style Colonial
Bedrooms 4
Full Baths 2
Half Baths 1
HOA Fees $132/mo
HOA Y/N Y
Abv Grd Liv Area 2,700
Originating Board BRIGHT
Year Built 2016
Annual Tax Amount $2,037
Tax Year 2019
Lot Size 7,405 Sqft
Acres 0.17
Property Description
Details make the difference in this gorgeous 4 bedroom 2.5 bath home located on a premium corner lot in the beautiful Snowden Bridge community! Remarkable curb appeal invites you in to exceptional main level living spaces with gleaming hardwood floors and lofty ceilings. Open floor plan with over 3900 square feet of space to enjoy. Formal living room and formal dining room, family room with a stone fireplace adjacent to a spacious kitchen with an extended center island, granite counters, upgraded cabinets, tile backsplash and stainless steel appliances which includes the gourmet kitchen appliances with a gas cooktop and double ovens, additional morning room/sunroom off of the kitchen that opens to the backyard. Powder room off of a spacious mudroom as you enter from the 2 car oversized garage. Upper level Primary Bedroom Suite with two walk in closets, Primary Bath with a soaking tub, tile shower, double sinks and tile flooring. 3 very nice size additional bedrooms with large closets, hall bath with tile tub/shower. Laundry room with washer and dryer and laundry sink also on the bedroom level. Lower level family room and two separate storage areas and a rough in for another bathroom. Potential for another bonus room or office space. Snowden Bridge is a sought after community with a custom designed front entrance and gorgeous landscaping throughout the subdivision to the wide range of activities with jogging trails, tennis and basketball courts, playgrounds, a Pirate's ship waterplay at the pool, dog park, picnic area and so much more! It also offers the newly constructed Jordan Springs Elementary that opened just this school year and within walking distance from this property.
Location
State VA
County Frederick
Zoning R4
Rooms
Other Rooms Primary Bedroom
Basement Full
Main Level Bedrooms 4
Interior
Interior Features Carpet, Ceiling Fan(s), Crown Moldings, Family Room Off Kitchen, Floor Plan - Open, Formal/Separate Dining Room, Kitchen - Gourmet, Kitchen - Island, Kitchen - Table Space, Pantry, Primary Bath(s), Recessed Lighting, Soaking Tub, Stall Shower, Tub Shower, Upgraded Countertops, Walk-in Closet(s), Window Treatments, Wood Floors
Hot Water Natural Gas
Heating Forced Air
Cooling Central A/C
Flooring Carpet, Hardwood, Ceramic Tile
Fireplaces Number 1
Fireplaces Type Gas/Propane, Mantel(s), Stone
Equipment Built-In Microwave, Dishwasher, Disposal, Dryer, Exhaust Fan, Oven - Wall, Oven/Range - Gas, Refrigerator, Stainless Steel Appliances, Washer, Water Heater
Fireplace Y
Window Features Screens
Appliance Built-In Microwave, Dishwasher, Disposal, Dryer, Exhaust Fan, Oven - Wall, Oven/Range - Gas, Refrigerator, Stainless Steel Appliances, Washer, Water Heater
Heat Source Natural Gas
Laundry Upper Floor
Exterior
Exterior Feature Porch(es)
Parking Features Garage - Front Entry, Garage Door Opener
Garage Spaces 2.0
Amenities Available Basketball Courts, Common Grounds, Community Center, Jog/Walk Path, Picnic Area, Pool - Outdoor, Recreational Center, Swimming Pool, Tot Lots/Playground, Tennis - Indoor
Water Access N
Roof Type Asphalt
Accessibility None
Porch Porch(es)
Attached Garage 2
Total Parking Spaces 2
Garage Y
Building
Lot Description Corner, Landscaping, Level, Rear Yard, SideYard(s)
Story 3
Sewer Public Sewer
Water Public
Architectural Style Colonial
Level or Stories 3
Additional Building Above Grade, Below Grade
New Construction N
Schools
Middle Schools James Wood
High Schools James Wood
School District Frederick County Public Schools
Others
HOA Fee Include Common Area Maintenance,Pool(s),Recreation Facility,Snow Removal
Senior Community No
Tax ID 44E 1 7 11
Ownership Fee Simple
SqFt Source Assessor
Horse Property N
Special Listing Condition Standard
Read Less Info
Want to know what your home might be worth? Contact us for a FREE valuation!

Our team is ready to help you sell your home for the highest possible price ASAP

Bought with Gwen H. Pangle • Pangle & Associates

"My job is to find and attract mastery-based agents to the office, protect the culture, and make sure everyone is happy! "






