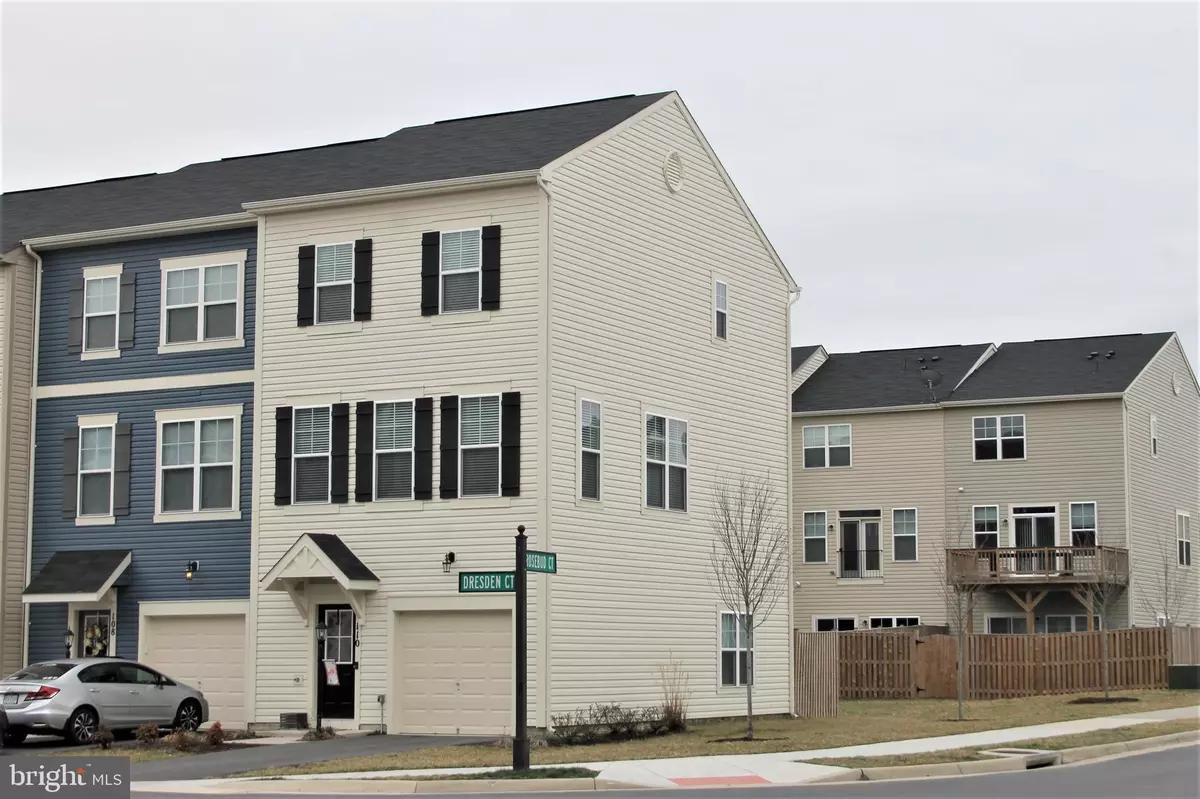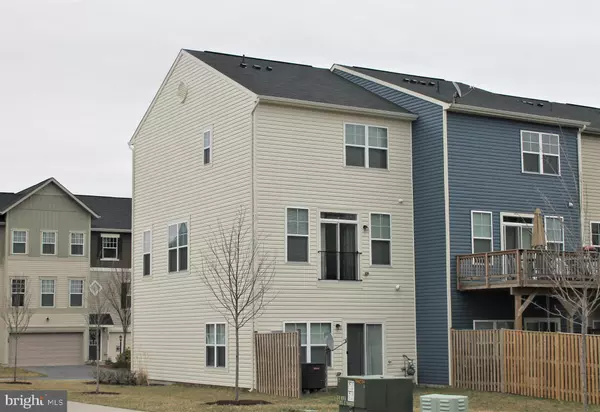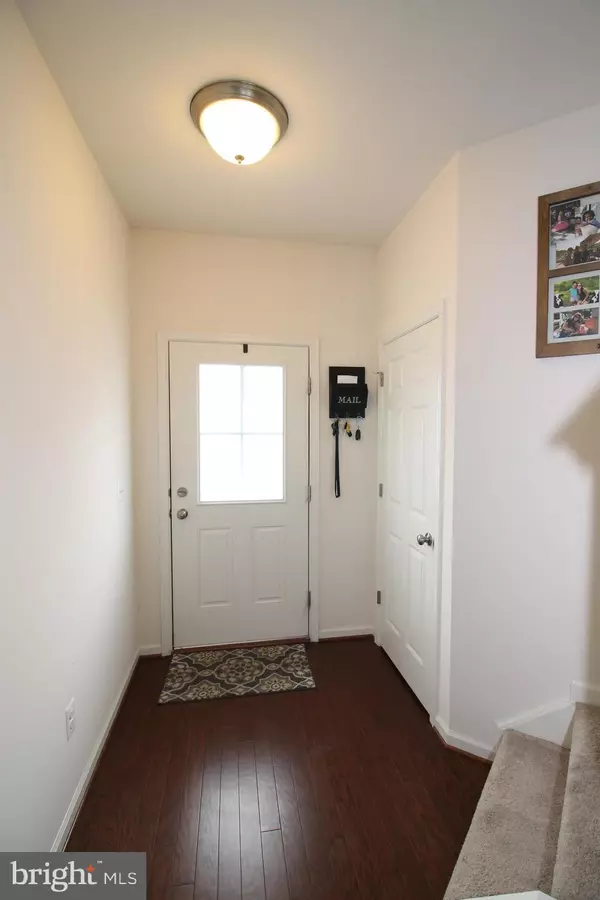$250,000
$250,000
For more information regarding the value of a property, please contact us for a free consultation.
3 Beds
3 Baths
1,861 SqFt
SOLD DATE : 06/26/2020
Key Details
Sold Price $250,000
Property Type Townhouse
Sub Type End of Row/Townhouse
Listing Status Sold
Purchase Type For Sale
Square Footage 1,861 sqft
Price per Sqft $134
Subdivision Snowden Bridge
MLS Listing ID VAFV156384
Sold Date 06/26/20
Style Colonial
Bedrooms 3
Full Baths 2
Half Baths 1
HOA Fees $142/mo
HOA Y/N Y
Abv Grd Liv Area 1,861
Originating Board BRIGHT
Year Built 2016
Annual Tax Amount $1,279
Tax Year 2019
Lot Size 2,614 Sqft
Acres 0.06
Property Description
Come live in Snowden Bridge community. Enjoy a three level well maintained townhome that shows pride of ownership. Leave your coat at the entry level foyer and come up to main level living room. Lots of space in this room and plenty of windows for natural light. Leads to kitchen with breakfast bar, dining area, pantry and sliding glass door for future deck. Also a powder room on this level. Upper level has nice master bedroom with walk-in closet and master bathroom. This level also has 2 more bedrooms, full bathroom and laundry facilities. Entry level has unfinished room for future expansion that opens to rear yard and has rough-in for a bathroom. Parking provided in your own garage and driveway. Experience the community amenities: swimming pool, Pirate Splash Park, Dog Park, Indoor Sports-Plex, Trails, Picnic Pavilion, Playground and Tot Lot. Daycare and elementary school under construction.
Location
State VA
County Frederick
Zoning R4
Rooms
Other Rooms Living Room, Dining Room, Primary Bedroom, Bedroom 2, Bedroom 3, Kitchen, Storage Room
Basement Connecting Stairway, Daylight, Partial, Front Entrance, Garage Access, Improved, Outside Entrance, Partially Finished, Rear Entrance, Rough Bath Plumb, Walkout Level
Interior
Interior Features Carpet, Ceiling Fan(s), Dining Area, Kitchen - Eat-In, Primary Bath(s), Pantry, Walk-in Closet(s), Wood Floors
Hot Water Electric
Heating Forced Air
Cooling Ceiling Fan(s), Central A/C
Equipment Built-In Microwave, Dishwasher, Disposal, Icemaker, Oven/Range - Electric, Refrigerator, Washer/Dryer Stacked
Appliance Built-In Microwave, Dishwasher, Disposal, Icemaker, Oven/Range - Electric, Refrigerator, Washer/Dryer Stacked
Heat Source Natural Gas
Laundry Upper Floor
Exterior
Parking Features Garage - Front Entry, Built In, Garage Door Opener
Garage Spaces 1.0
Utilities Available Sewer Available, Water Available
Amenities Available Picnic Area, Swimming Pool, Tennis - Indoor, Volleyball Courts, Pool - Outdoor
Water Access N
Accessibility None
Attached Garage 1
Total Parking Spaces 1
Garage Y
Building
Story 3
Sewer Public Sewer
Water Public
Architectural Style Colonial
Level or Stories 3
Additional Building Above Grade, Below Grade
New Construction N
Schools
School District Frederick County Public Schools
Others
HOA Fee Include Common Area Maintenance,Management,Pool(s),Recreation Facility,Snow Removal
Senior Community No
Tax ID 44E 1 6 87
Ownership Fee Simple
SqFt Source Assessor
Special Listing Condition Standard
Read Less Info
Want to know what your home might be worth? Contact us for a FREE valuation!

Our team is ready to help you sell your home for the highest possible price ASAP

Bought with Cecilia Paiva • Fairfax Realty 50/66 LLC

"My job is to find and attract mastery-based agents to the office, protect the culture, and make sure everyone is happy! "






