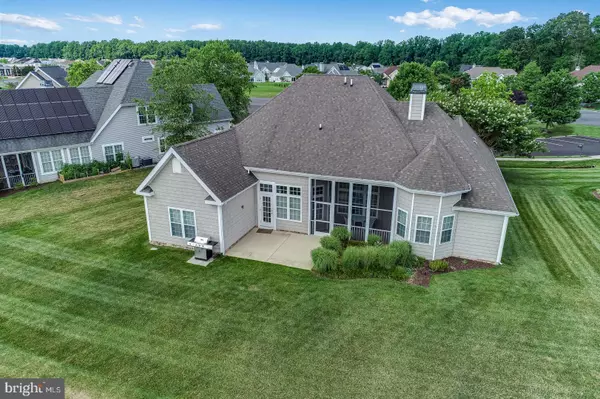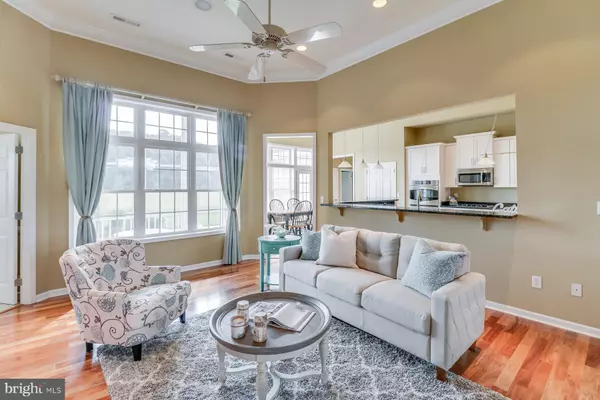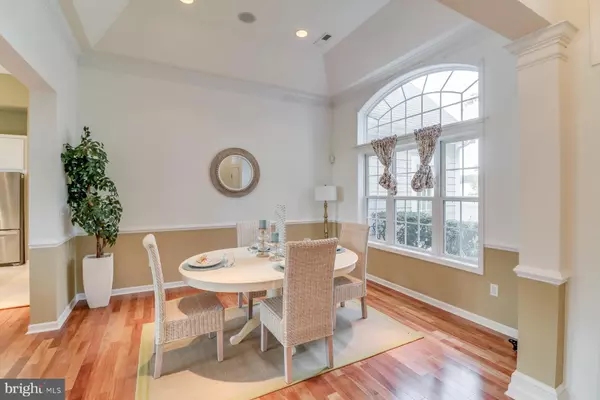$480,000
$489,000
1.8%For more information regarding the value of a property, please contact us for a free consultation.
4 Beds
3 Baths
2,907 SqFt
SOLD DATE : 12/11/2020
Key Details
Sold Price $480,000
Property Type Single Family Home
Sub Type Detached
Listing Status Sold
Purchase Type For Sale
Square Footage 2,907 sqft
Price per Sqft $165
Subdivision Independence
MLS Listing ID DESU164980
Sold Date 12/11/20
Style Contemporary
Bedrooms 4
Full Baths 3
HOA Fees $338/qua
HOA Y/N Y
Abv Grd Liv Area 2,907
Originating Board BRIGHT
Year Built 2008
Annual Tax Amount $2,070
Tax Year 2020
Lot Size 0.290 Acres
Acres 0.29
Lot Dimensions 69.00 x 130.00
Property Description
Welcome to the original Hancock model designed by Schell Brothers specifically for Independence. NO waiting for new construction, this home is ready for you to move in to today! Upon entering the home, you will find an open inviting floor plan filled with natural light pouring in from the grand windows with transoms reaching to the ceiling. The great room is well appointed with beautiful built-in's on either side of the gas fireplace and wall mounted flat screen TV, which conveys. Adjacent to the great room is the upgraded gourmet kitchen complete with a custom island with breakfast bar, double wall ovens, propane cook top, SS appliances and so much more. Perfect for entertaining, this model's floor plan also affords a formal dining area as well an additional breakfast area that overlooks the private open backyard leading to a wooded area. The breakfast area also has access to the screened portch, perfect for that peaceful morning cup of coffee. The oversized owner's suite was upgraded with a bumped out sitting area that also leads to the screened porch. Enjoy the luxurious owner's bath that is complete with a spacious double bowl vanity, jetted tub, and separate walk-in shower. You will have plenty of room for those out of town visitors with not 2 but 3 guest bedrooms and an additional full bath! Bonus room on the second floor would be a perfect second family room, guest room or game room. As an added bonus to the lawn maintenance that is included in the HOA fees, this home has it's own irrigation well for huge water savings! Impress your family and friends with the 24,000 Sq Ft clubhouse that offers a state of the art gym, indoor AND outdoor pools! Enjoy friday night happy hours at the bar/lounge or retreat to the billiards or card rooms for a friendly round of games with your neighbors and friends. Independence has too many activities to list but one of the resident's favorite is Pickle Ball! The activities calendar is filled with fun packed events monthly so if you wish to stay busy, this is the place for you! This is life as it should be, relaxing, fun-filled AND only minutes to area beaches, restaurants, and abundant shopping at the outlets or quaint boutiques downtown Lewes and Rehoboth. Call today for your private tour!
Location
State DE
County Sussex
Area Indian River Hundred (31008)
Zoning AR-1
Rooms
Other Rooms Dining Room, Bedroom 2, Bedroom 3, Bedroom 4, Kitchen, Great Room, Laundry, Bathroom 2, Bathroom 3, Bonus Room, Primary Bathroom
Main Level Bedrooms 4
Interior
Interior Features Breakfast Area, Built-Ins, Ceiling Fan(s), Crown Moldings, Entry Level Bedroom, Floor Plan - Open, Formal/Separate Dining Room, Kitchen - Gourmet, Kitchen - Island, Primary Bath(s), Pantry, Recessed Lighting, Upgraded Countertops, Walk-in Closet(s), Window Treatments, Wood Floors
Hot Water Other
Heating Forced Air
Cooling Central A/C
Flooring Hardwood, Ceramic Tile, Carpet
Fireplaces Number 1
Fireplaces Type Gas/Propane
Equipment Cooktop, Dryer, Disposal, Dishwasher, Dryer - Electric, Energy Efficient Appliances, Icemaker, Built-In Microwave, Oven - Double, Oven/Range - Gas, Refrigerator, Stainless Steel Appliances, Washer, Water Heater
Furnishings No
Fireplace Y
Window Features Atrium,Energy Efficient,Screens,Vinyl Clad
Appliance Cooktop, Dryer, Disposal, Dishwasher, Dryer - Electric, Energy Efficient Appliances, Icemaker, Built-In Microwave, Oven - Double, Oven/Range - Gas, Refrigerator, Stainless Steel Appliances, Washer, Water Heater
Heat Source Propane - Leased
Laundry Main Floor
Exterior
Exterior Feature Screened, Porch(es)
Garage Garage - Front Entry, Garage Door Opener
Garage Spaces 2.0
Utilities Available Cable TV, Propane
Amenities Available Bar/Lounge, Billiard Room, Club House, Community Center, Common Grounds, Exercise Room, Fitness Center, Game Room, Jog/Walk Path, Meeting Room, Pool - Indoor, Pool - Outdoor, Retirement Community, Swimming Pool, Tennis Courts, Other
Waterfront N
Water Access N
View Trees/Woods
Roof Type Architectural Shingle
Street Surface Black Top
Accessibility 2+ Access Exits
Porch Screened, Porch(es)
Road Frontage Private
Parking Type Attached Garage, Driveway, Off Site
Attached Garage 2
Total Parking Spaces 2
Garage Y
Building
Lot Description Cleared, Backs to Trees, Front Yard, Landscaping, Open, Rear Yard
Story 1.5
Foundation Slab
Sewer Public Sewer
Water Public
Architectural Style Contemporary
Level or Stories 1.5
Additional Building Above Grade, Below Grade
Structure Type 9'+ Ceilings,Dry Wall,Tray Ceilings
New Construction N
Schools
School District Cape Henlopen
Others
HOA Fee Include Common Area Maintenance,Lawn Care Front,Lawn Care Rear,Lawn Care Side,Lawn Maintenance,Pool(s),Recreation Facility,Road Maintenance,Snow Removal,Trash
Senior Community Yes
Age Restriction 55
Tax ID 234-16.00-308.00
Ownership Fee Simple
SqFt Source Assessor
Acceptable Financing Cash, Conventional, FHA, USDA, VA
Listing Terms Cash, Conventional, FHA, USDA, VA
Financing Cash,Conventional,FHA,USDA,VA
Special Listing Condition Standard
Read Less Info
Want to know what your home might be worth? Contact us for a FREE valuation!

Our team is ready to help you sell your home for the highest possible price ASAP

Bought with William Bell • Active Adults Realty

"My job is to find and attract mastery-based agents to the office, protect the culture, and make sure everyone is happy! "






