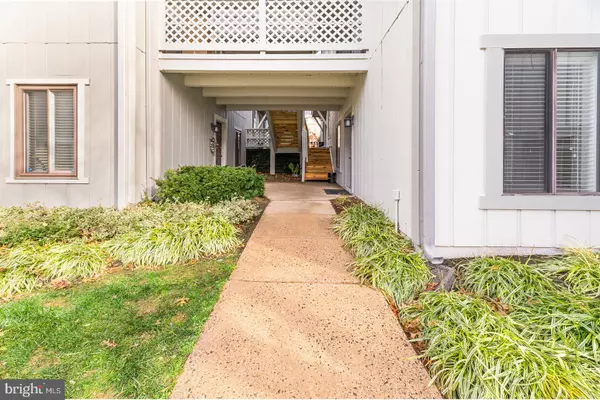$235,000
$235,000
For more information regarding the value of a property, please contact us for a free consultation.
1 Bed
1 Bath
1,003 SqFt
SOLD DATE : 02/11/2021
Key Details
Sold Price $235,000
Property Type Condo
Sub Type Condo/Co-op
Listing Status Sold
Purchase Type For Sale
Square Footage 1,003 sqft
Price per Sqft $234
Subdivision Hunters Crossing
MLS Listing ID VAFX1173922
Sold Date 02/11/21
Style Contemporary
Bedrooms 1
Full Baths 1
Condo Fees $319/mo
HOA Fees $59/ann
HOA Y/N Y
Abv Grd Liv Area 1,003
Originating Board BRIGHT
Year Built 1986
Annual Tax Amount $2,852
Tax Year 2020
Property Description
Best Value in RESTON! NEW PRICE Hunters Run Condominiums in the heart of Reston is a welcoming community convenient to commuter routes and the Fairfax Connector. Hunters Woods Shopping Center is directly across the street and includes a Safeway, various restaurants and the Reston Community Center with an indoor swimming pool. As part of the Reston Association owners have access to all that Reston has to offer. This ground floor 1 bedroom 1 bath condo with over 1000 sqft. has been freshly painted a crisp white that brightens the space and is ready for any decor. The large open floor plan includes a central wood burning fireplace. A den off of the living area could be used as a guest room or office. The primary bedroom boasts a large walk-in closet. The sunroom has large windows which bring in lots of natural light and has access to the private balcony. 1 reserved parking space directly in front of the unit w/ an additional guest tag included. Most recent sales in neighborhood sold for 268,000 and 271,000
Location
State VA
County Fairfax
Zoning 372
Rooms
Other Rooms Living Room, Dining Room, Kitchen, Den, Sun/Florida Room
Main Level Bedrooms 1
Interior
Interior Features Dining Area, Entry Level Bedroom, Floor Plan - Open, Kitchen - Eat-In, Tub Shower, Walk-in Closet(s)
Hot Water Natural Gas
Heating Forced Air
Cooling Heat Pump(s)
Flooring Laminated
Fireplaces Number 1
Fireplaces Type Brick, Wood
Equipment Built-In Microwave, Dishwasher, Disposal, Dryer, Oven/Range - Gas, Refrigerator, Washer, Water Heater
Furnishings No
Fireplace Y
Appliance Built-In Microwave, Dishwasher, Disposal, Dryer, Oven/Range - Gas, Refrigerator, Washer, Water Heater
Heat Source Natural Gas
Laundry Dryer In Unit, Washer In Unit
Exterior
Exterior Feature Balcony
Garage Spaces 2.0
Parking On Site 1
Utilities Available Electric Available, Cable TV Available, Natural Gas Available, Phone Available, Water Available
Amenities Available Common Grounds, Picnic Area, Reserved/Assigned Parking
Water Access N
Roof Type Asphalt
Street Surface Black Top,Paved
Accessibility Grab Bars Mod, Level Entry - Main, 36\"+ wide Halls, 32\"+ wide Doors
Porch Balcony
Total Parking Spaces 2
Garage N
Building
Lot Description No Thru Street
Story 1
Unit Features Garden 1 - 4 Floors
Sewer Public Septic
Water Public
Architectural Style Contemporary
Level or Stories 1
Additional Building Above Grade, Below Grade
Structure Type Dry Wall
New Construction N
Schools
Elementary Schools Hunters Woods
Middle Schools Hughes
High Schools South Lakes
School District Fairfax County Public Schools
Others
Pets Allowed Y
HOA Fee Include Common Area Maintenance,Management,Road Maintenance,Trash,Water
Senior Community No
Tax ID 0261 22082225
Ownership Condominium
Acceptable Financing Conventional
Horse Property N
Listing Terms Conventional
Financing Conventional
Special Listing Condition Standard
Pets Description Cats OK, Dogs OK
Read Less Info
Want to know what your home might be worth? Contact us for a FREE valuation!

Our team is ready to help you sell your home for the highest possible price ASAP

Bought with Richard E Yelich • Samson Properties

"My job is to find and attract mastery-based agents to the office, protect the culture, and make sure everyone is happy! "






