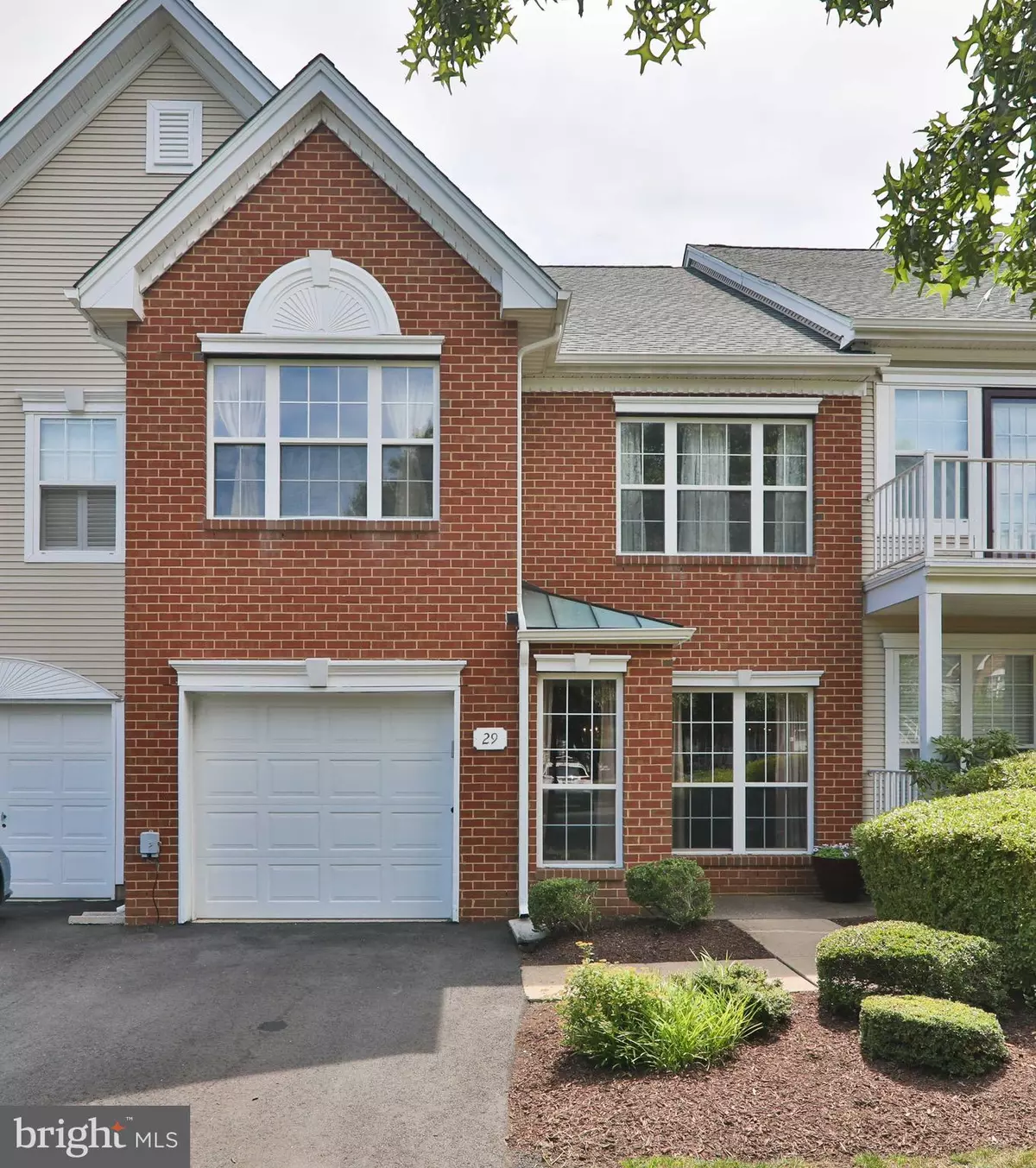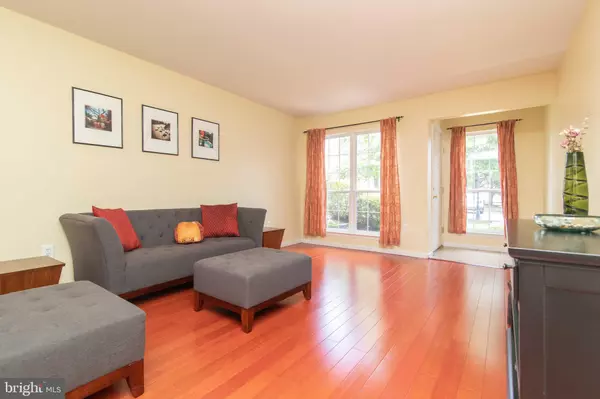$330,301
$330,000
0.1%For more information regarding the value of a property, please contact us for a free consultation.
3 Beds
3 Baths
1,908 SqFt
SOLD DATE : 10/28/2020
Key Details
Sold Price $330,301
Property Type Condo
Sub Type Condo/Co-op
Listing Status Sold
Purchase Type For Sale
Square Footage 1,908 sqft
Price per Sqft $173
Subdivision Brandon Farms
MLS Listing ID NJME297736
Sold Date 10/28/20
Style Other
Bedrooms 3
Full Baths 2
Half Baths 1
Condo Fees $147/qua
HOA Fees $380/mo
HOA Y/N Y
Abv Grd Liv Area 1,908
Originating Board BRIGHT
Year Built 1994
Annual Tax Amount $9,109
Tax Year 2020
Lot Dimensions 0.00 x 0.00
Property Description
PRICED TO SELL!! This Townhouse has a Home Warranty! Schedule a showing today to see the spacious open floor plan of the Drakes Mill Model at Brandon Farms. This brick front 3 bedroom 2 1/2 bath townhome including a master suite is situated on a quiet street with a wooded area in the front and a grassy common area and trees in the back. Enter through the front door where newly installed bamboo hardwood floors start in the living room and continue throughout the entire first floor to the dining room and family room. The kitchen has oatmeal colored cabinets, tile flooring and a breakfast bar where you can sit and enjoy a meal. The glass slider doors in the kitchen lead to the outside private patio enclosed by a white vinyl fence. This is a perfect space for outside eating and entertaining guests. The family room has a cathedral ceiling with recessed lighting and a wood burning fireplace flanked by windows from floor to ceiling. Also, on the first floor is a powder room, access to a 1 car attached garage and a driveway that fits 2 cars in addition to the non-restricted parking on the street. Continue upstairs to 2 spacious bedrooms, a hall bath with tub shower, laundry room and access to the attic via the pulldown stairs. Follow the hallway to the master bedroom suite with high ceilings, 2 walk in closets, double sink vanity, stall shower and jetted tub. This townhome provides ample storage throughout. Enjoy a day by the swimming pool, playing tennis or jogging/walking throughout the popularly known Brandon Farms community. Also, within the community is the Stoney Brook Elementary School, one of the Hopewell Valley School District's elementary schools, including a nearby shopping center with a variety of convenient stores and restaurants. This townhome is conveniently located near major highways, trains and airports and major cities; Philadelphia and NYC.
Location
State NJ
County Mercer
Area Hopewell Twp (21106)
Zoning R-5
Rooms
Other Rooms Living Room, Dining Room, Primary Bedroom, Bedroom 2, Kitchen, Family Room, Bedroom 1, Laundry, Bathroom 1, Primary Bathroom, Half Bath
Interior
Interior Features Attic, Dining Area, Family Room Off Kitchen, Floor Plan - Open, Kitchen - Island, Primary Bath(s), Recessed Lighting, Walk-in Closet(s), Wood Floors, Carpet, Soaking Tub, Stall Shower, Tub Shower, Upgraded Countertops
Hot Water Natural Gas
Heating Forced Air
Cooling Central A/C
Flooring Hardwood, Ceramic Tile, Carpet
Fireplaces Number 1
Fireplaces Type Mantel(s), Wood, Fireplace - Glass Doors
Equipment Dishwasher, Dryer, Refrigerator, Washer, Built-In Microwave, Oven/Range - Gas
Fireplace Y
Appliance Dishwasher, Dryer, Refrigerator, Washer, Built-In Microwave, Oven/Range - Gas
Heat Source Natural Gas
Laundry Upper Floor
Exterior
Exterior Feature Patio(s), Enclosed
Parking Features Additional Storage Area, Garage - Front Entry, Garage Door Opener, Inside Access
Garage Spaces 3.0
Fence Vinyl
Utilities Available Cable TV
Amenities Available Club House, Tot Lots/Playground, Tennis Courts, Swimming Pool, Pool - Outdoor
Water Access N
View Trees/Woods
Roof Type Shingle
Street Surface Black Top
Accessibility Other
Porch Patio(s), Enclosed
Attached Garage 1
Total Parking Spaces 3
Garage Y
Building
Lot Description Interior, Partly Wooded
Story 2
Sewer Public Sewer
Water Public
Architectural Style Other
Level or Stories 2
Additional Building Above Grade, Below Grade
Structure Type Dry Wall,Cathedral Ceilings
New Construction N
Schools
Elementary Schools Stony Brook
Middle Schools Timberlane M.S.
High Schools Hopewell
School District Hopewell Valley Regional Schools
Others
Pets Allowed Y
HOA Fee Include Lawn Maintenance,Snow Removal,Pool(s),Recreation Facility
Senior Community No
Tax ID 06-00078 19-00014-C134
Ownership Condominium
Acceptable Financing FHA, Cash, Conventional, VA
Horse Property N
Listing Terms FHA, Cash, Conventional, VA
Financing FHA,Cash,Conventional,VA
Special Listing Condition Standard
Pets Allowed No Pet Restrictions
Read Less Info
Want to know what your home might be worth? Contact us for a FREE valuation!

Our team is ready to help you sell your home for the highest possible price ASAP

Bought with Sushma Jain • Keller Williams Real Estate - Princeton

"My job is to find and attract mastery-based agents to the office, protect the culture, and make sure everyone is happy! "






