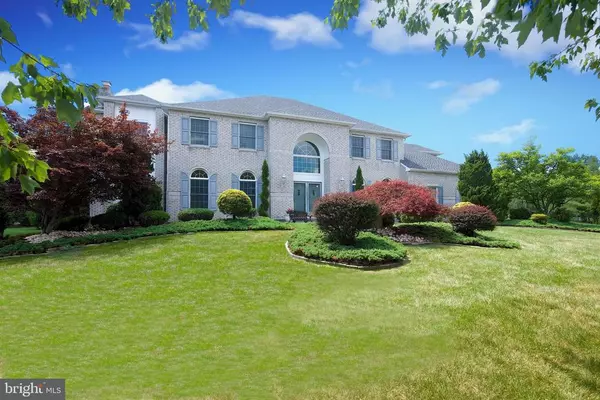$985,000
$1,075,000
8.4%For more information regarding the value of a property, please contact us for a free consultation.
6 Beds
5 Baths
4,367 SqFt
SOLD DATE : 01/22/2021
Key Details
Sold Price $985,000
Property Type Single Family Home
Sub Type Detached
Listing Status Sold
Purchase Type For Sale
Square Footage 4,367 sqft
Price per Sqft $225
Subdivision Princeton Oaks
MLS Listing ID NJME299326
Sold Date 01/22/21
Style Colonial
Bedrooms 6
Full Baths 4
Half Baths 1
HOA Fees $36/qua
HOA Y/N Y
Abv Grd Liv Area 4,367
Originating Board BRIGHT
Year Built 1993
Annual Tax Amount $23,629
Tax Year 2020
Lot Size 0.854 Acres
Acres 0.85
Lot Dimensions 0.00 x 0.00
Property Description
Gorgeous Princeton Oaks colonial offered for the first time ever by the original owners! Full brick front and a three car side entry garage. You will be impressed as soon as you enter the two story entrance foyer. Chrystal chandeliers, crown, dentil, chair rail and portrait moldings throughout the main level as well as the upstairs hallway and four of the five bedrooms. New gourmet kitchen with a Thermador cook top, convection oven, roll out drawers, trash roll out, glass tile back splash, Farmhouse sink, corner carousels, spice racks, glass doors with lighting, recessed lighting, breakfast bar and a sliding glass door to the deck. Knee walls and decorative columns, with lighting, to the sunken family room with hardwood flooring, ceiling fan, recessed lighting, brick wood burning fireplace and French doors to the deck. Formal dining and living rooms with hardwood flooring, decorative moldings, French doors and Palladium windows. Library/ Office with French doors, hardwood flooring, Fireplace with marble surround, and recessed lighting. Main floor laundry with a double closet. New powder room with a granite top vanity and room for a shower stall to be added if so desired. Inviting master bedroom with a vaulted cove ceiling, sitting room with a double closet, two walk-in closets with organizers and a master bath with a soaking tub, steam shower, his and hers vanities, toilet closet and skylight. Four other bedrooms on the second level all with hardwood flooring, crown, dentil and chair rail moldings, ceiling fans and two with walk in closets. Main hall full bath with a double linen closet and a door to separate the toilet/ shower area. Additional full bath with a stall shower. Full finished basement with a 6th bedroom and a double closet. Kitchen with a cooktop and a wall oven, exercise room, entertainment room with a movie projector, full bath, dining area, bonus room, walk-in storage, and closets.... Rosewood, multi level deck with seating, built-in lighting, lamp post lighting and grill with gas line. New Timberline multi dimensional roof. Paving brick driveway with solar lights. The highest rated school district. Minutes to the train station, exactly 3.3 miles. Great commuting, Rts 571, NJ Turnpike and Rt 130. Bus line at Rts 130 and 571. 30 minutes to Princeton. Does it get any better than this? Call today for a private tour of this home.
Location
State NJ
County Mercer
Area West Windsor Twp (21113)
Zoning R-2
Rooms
Other Rooms Living Room, Dining Room, Bedroom 2, Bedroom 3, Bedroom 4, Bedroom 5, Kitchen, Family Room, Library, Foyer, Breakfast Room, Primary Bathroom
Basement Full, Fully Finished, Improved, Interior Access, Windows
Interior
Interior Features Carpet, Ceiling Fan(s), Crown Moldings, Family Room Off Kitchen, Floor Plan - Open, Kitchen - Eat-In, Kitchen - Gourmet, Kitchen - Island, Kitchen - Table Space, Primary Bath(s), Pantry, Recessed Lighting, Skylight(s), Soaking Tub, Sprinkler System, Stall Shower, Tub Shower, Upgraded Countertops, Walk-in Closet(s), Wood Floors
Hot Water Natural Gas
Heating Forced Air
Cooling Ceiling Fan(s), Central A/C, Multi Units
Flooring Ceramic Tile, Carpet
Fireplaces Number 2
Fireplaces Type Brick, Mantel(s), Marble, Wood
Equipment Built-In Microwave, Cooktop, Cooktop - Down Draft, Dishwasher, Dryer, Dryer - Gas, Energy Efficient Appliances, Oven - Self Cleaning, Oven - Wall, Oven/Range - Gas, Refrigerator, Stainless Steel Appliances, Washer, Water Heater
Fireplace Y
Appliance Built-In Microwave, Cooktop, Cooktop - Down Draft, Dishwasher, Dryer, Dryer - Gas, Energy Efficient Appliances, Oven - Self Cleaning, Oven - Wall, Oven/Range - Gas, Refrigerator, Stainless Steel Appliances, Washer, Water Heater
Heat Source Natural Gas
Laundry Main Floor
Exterior
Garage Garage - Side Entry, Garage Door Opener, Inside Access
Garage Spaces 13.0
Utilities Available Cable TV
Amenities Available Basketball Courts, Common Grounds, Jog/Walk Path, Tennis Courts, Tot Lots/Playground
Water Access N
View Trees/Woods
Roof Type Built-Up
Accessibility None
Attached Garage 3
Total Parking Spaces 13
Garage Y
Building
Lot Description Cul-de-sac, Landscaping, Level, Premium
Story 2
Sewer On Site Septic
Water Public
Architectural Style Colonial
Level or Stories 2
Additional Building Above Grade, Below Grade
Structure Type 2 Story Ceilings,9'+ Ceilings,Tray Ceilings,Vaulted Ceilings
New Construction N
Schools
Elementary Schools Dutch Neck
Middle Schools Community M.S.
High Schools High School North
School District West Windsor-Plainsboro Regional
Others
Pets Allowed Y
Senior Community No
Tax ID 13-00021 11-00005
Ownership Fee Simple
SqFt Source Assessor
Acceptable Financing Cash, Conventional
Listing Terms Cash, Conventional
Financing Cash,Conventional
Special Listing Condition Standard
Pets Description No Pet Restrictions
Read Less Info
Want to know what your home might be worth? Contact us for a FREE valuation!

Our team is ready to help you sell your home for the highest possible price ASAP

Bought with Ayesha Shafique • Weichert Realtors - Princeton

"My job is to find and attract mastery-based agents to the office, protect the culture, and make sure everyone is happy! "






