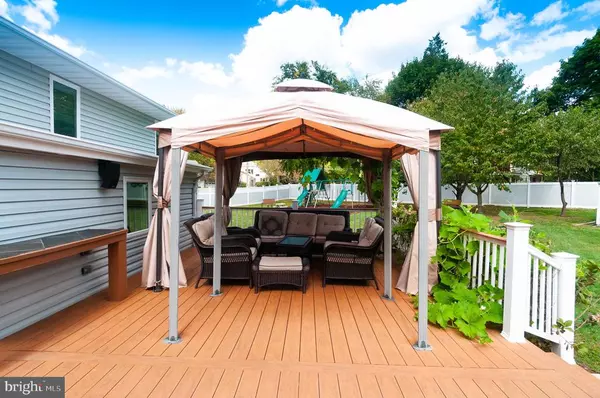$750,000
$775,000
3.2%For more information regarding the value of a property, please contact us for a free consultation.
4 Beds
3 Baths
3,032 SqFt
SOLD DATE : 04/30/2021
Key Details
Sold Price $750,000
Property Type Single Family Home
Sub Type Detached
Listing Status Sold
Purchase Type For Sale
Square Footage 3,032 sqft
Price per Sqft $247
Subdivision North Edison
MLS Listing ID NJMX125238
Sold Date 04/30/21
Style Bi-level
Bedrooms 4
Full Baths 2
Half Baths 1
HOA Y/N N
Abv Grd Liv Area 3,032
Originating Board BRIGHT
Year Built 1957
Annual Tax Amount $18,337
Tax Year 2020
Lot Size 0.468 Acres
Acres 0.47
Lot Dimensions 120.00 x 170.00
Property Description
Prime Location! Top Schools! Completely renovated in 2006, updated in 2019 with New roof in 2020. 5min to Metuchen & Metropark express train. Close to Highways & Malls. Custom contemporary masterpiece in North Edison, this exquisite home sits on a fenced lot with open floor plan. 2 story foyer with skylight, slate floors & crown moldings throughout. Gourmet kitchen with high-end appliances, island, commercial range w/ grill/griddle, Sub-Zero, Miele dishwasher, Cherry wood shaker cabinets, bar & pantry. Sun room with solar shades. Spacious bedrooms with California closets. Divine master suite with a walk-in & extra closet features jacuzzi, granite counter, large walk-in shower, Italian tiles & Grohe shower system. Basement features large room with abundant natural light perfect for a theater/office/gym. Also includes laundry, storage room & walk-out to backyard. Large yard has a 680 SqFt composite deck with canopy to enjoy entertaining while enjoying the big playset. MUST SEE IN PERSON!
Location
State NJ
County Middlesex
Area Edison Twp (21205)
Zoning RA
Direction West
Rooms
Other Rooms Dining Room, Bedroom 2, Bedroom 3, Bedroom 4, Kitchen, Family Room, Sun/Florida Room, Storage Room, Bathroom 2, Bonus Room
Basement Daylight, Full, Heated, Partially Finished, Outside Entrance, Rear Entrance, Sump Pump, Windows
Interior
Hot Water Natural Gas
Heating Hot Water
Cooling Central A/C
Equipment Commercial Range, Dishwasher, Dryer - Gas, Energy Efficient Appliances, ENERGY STAR Clothes Washer, ENERGY STAR Dishwasher, ENERGY STAR Freezer, ENERGY STAR Refrigerator, Exhaust Fan, Freezer, Oven - Self Cleaning, Oven/Range - Gas, Range Hood, Refrigerator, Stainless Steel Appliances, Water Conditioner - Owned, Water Heater
Fireplace N
Appliance Commercial Range, Dishwasher, Dryer - Gas, Energy Efficient Appliances, ENERGY STAR Clothes Washer, ENERGY STAR Dishwasher, ENERGY STAR Freezer, ENERGY STAR Refrigerator, Exhaust Fan, Freezer, Oven - Self Cleaning, Oven/Range - Gas, Range Hood, Refrigerator, Stainless Steel Appliances, Water Conditioner - Owned, Water Heater
Heat Source Natural Gas
Laundry Has Laundry
Exterior
Exterior Feature Deck(s)
Garage Additional Storage Area, Garage - Side Entry, Garage Door Opener, Inside Access
Garage Spaces 6.0
Fence Privacy, Vinyl
Utilities Available Cable TV, Electric Available, Natural Gas Available, Phone, Under Ground, Water Available, Sewer Available
Waterfront N
Water Access N
Roof Type Asphalt
Accessibility None
Porch Deck(s)
Parking Type Attached Garage, Driveway
Attached Garage 2
Total Parking Spaces 6
Garage Y
Building
Story 4
Sewer No Septic System
Water Public
Architectural Style Bi-level
Level or Stories 4
Additional Building Above Grade, Below Grade
New Construction N
Schools
High Schools J.P. Stevens H.S.
School District Edison Township Public Schools
Others
Pets Allowed Y
Senior Community No
Tax ID 05-00597-00015
Ownership Fee Simple
SqFt Source Assessor
Acceptable Financing Cash, Conventional, FHA, VA
Horse Property N
Listing Terms Cash, Conventional, FHA, VA
Financing Cash,Conventional,FHA,VA
Special Listing Condition Standard
Pets Description No Pet Restrictions
Read Less Info
Want to know what your home might be worth? Contact us for a FREE valuation!

Our team is ready to help you sell your home for the highest possible price ASAP

Bought with Non Member • Non Subscribing Office

"My job is to find and attract mastery-based agents to the office, protect the culture, and make sure everyone is happy! "






