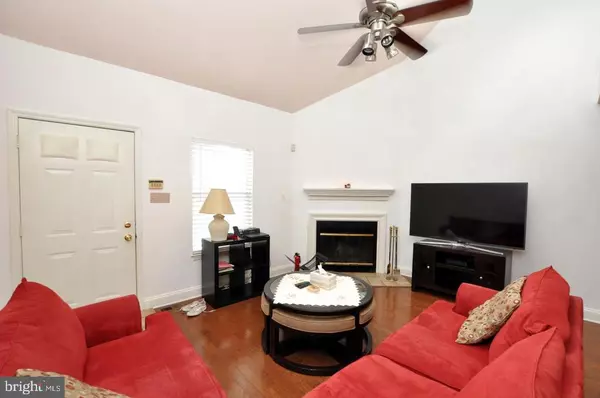$178,000
$180,000
1.1%For more information regarding the value of a property, please contact us for a free consultation.
2 Beds
2 Baths
1,312 SqFt
SOLD DATE : 04/02/2021
Key Details
Sold Price $178,000
Property Type Condo
Sub Type Condo/Co-op
Listing Status Sold
Purchase Type For Sale
Square Footage 1,312 sqft
Price per Sqft $135
Subdivision Park Place
MLS Listing ID NJCD404152
Sold Date 04/02/21
Style Contemporary,Loft,Loft with Bedrooms
Bedrooms 2
Full Baths 2
HOA Fees $244/mo
HOA Y/N Y
Abv Grd Liv Area 1,312
Originating Board BRIGHT
Year Built 1986
Annual Tax Amount $5,178
Tax Year 2020
Lot Dimensions 0.00 x 0.00
Property Description
Second floor with loft condo including 2 Br, 2 full bath town-home in the center of Cherry Hill. This unit offers a bright, open floor plan that's so welcoming. If open space is important this home offers cathedral ceilings, large setting area with hardwood flooring and fireplace, loft for an home office or second seating area and deck seating areas to relax. The kitchen is open and offers island seating, plenty of cabinets and storage. There is also carpeting throughout the first and second floors. The loft area includes spacing for a home office or seating area. This unit offer spacious bedrooms, especially the master, which has sliding glass doors to your own private back deck overlooking open space and the pool and tennis courts. Extra storage space is available and secured. The Park Place community amenities as the swimming pool and tennis courts. If transportation is needed. This location offers easy commutes to NJ Transit "Speedline" in Haddonfield which is super close and short commutes to shopping. Close to all major highways and restaurants, shopping and easy access to Philadelphia. Can settle quickly.
Location
State NJ
County Camden
Area Cherry Hill Twp (20409)
Zoning RES
Rooms
Other Rooms Living Room, Dining Room, Sitting Room, Kitchen, Bedroom 1, Bathroom 2
Main Level Bedrooms 1
Interior
Interior Features Built-Ins, Bar, Carpet, Ceiling Fan(s), Dining Area, Floor Plan - Open, Kitchen - Galley, Kitchen - Island, Pantry, Recessed Lighting, Tub Shower, Walk-in Closet(s)
Hot Water Electric
Heating Heat Pump - Electric BackUp
Cooling Central A/C
Flooring Carpet, Vinyl, Tile/Brick
Fireplaces Number 1
Fireplaces Type Fireplace - Glass Doors
Equipment Cooktop, Dishwasher, Disposal, Dryer - Electric, Range Hood, Washer
Fireplace Y
Appliance Cooktop, Dishwasher, Disposal, Dryer - Electric, Range Hood, Washer
Heat Source Natural Gas
Exterior
Utilities Available Cable TV
Amenities Available Club House, Common Grounds, Community Center, Pool - Outdoor
Waterfront N
Water Access N
Roof Type Architectural Shingle
Accessibility 36\"+ wide Halls
Garage N
Building
Story 1.5
Sewer Public Septic
Water Public
Architectural Style Contemporary, Loft, Loft with Bedrooms
Level or Stories 1.5
Additional Building Above Grade, Below Grade
Structure Type Dry Wall
New Construction N
Schools
High Schools Cherry Hill High - West
School District Cherry Hill Township Public Schools
Others
HOA Fee Include All Ground Fee
Senior Community No
Tax ID 09-00052 01-00001-C0309
Ownership Condominium
Acceptable Financing Cash, Conventional
Listing Terms Cash, Conventional
Financing Cash,Conventional
Special Listing Condition Standard
Read Less Info
Want to know what your home might be worth? Contact us for a FREE valuation!

Our team is ready to help you sell your home for the highest possible price ASAP

Bought with Christopher Bieberbach • Tequesta Real Estate, LLC

"My job is to find and attract mastery-based agents to the office, protect the culture, and make sure everyone is happy! "






