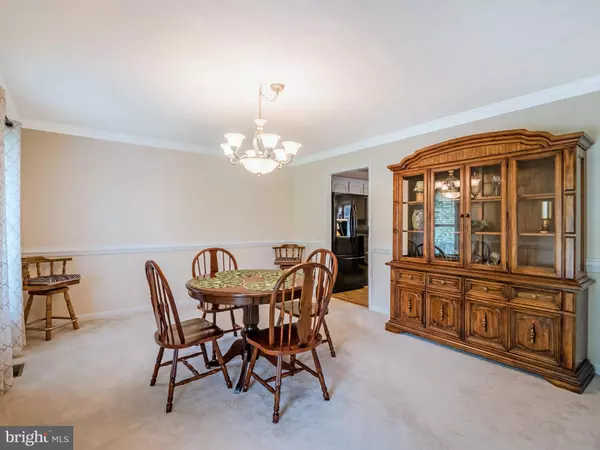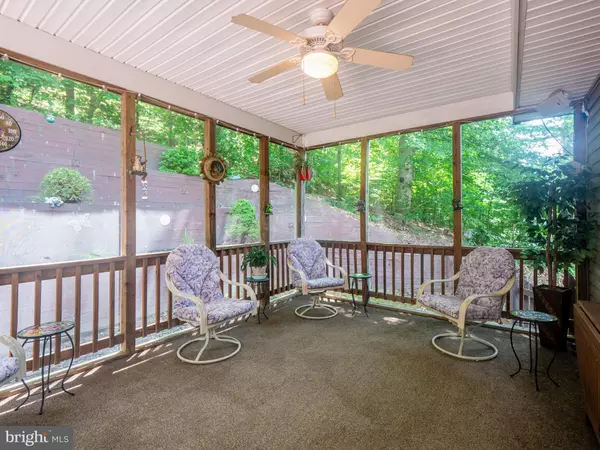$415,000
$400,000
3.8%For more information regarding the value of a property, please contact us for a free consultation.
4 Beds
4 Baths
3,504 SqFt
SOLD DATE : 09/08/2020
Key Details
Sold Price $415,000
Property Type Single Family Home
Sub Type Detached
Listing Status Sold
Purchase Type For Sale
Square Footage 3,504 sqft
Price per Sqft $118
Subdivision Aquia Harbour
MLS Listing ID VAST224240
Sold Date 09/08/20
Style Traditional
Bedrooms 4
Full Baths 3
Half Baths 1
HOA Fees $133/mo
HOA Y/N Y
Abv Grd Liv Area 2,804
Originating Board BRIGHT
Year Built 2001
Annual Tax Amount $4,103
Tax Year 2020
Lot Size 0.743 Acres
Acres 0.74
Property Description
This gorgeous, spacious 4 bedroom, 4 bath home sits on a wooded double lot in the prestigious Aquia Harbour gated Community. This home was built for entertaining with its wide open floor plan. Secluded, private backyard with large deck reinforced for future hot tub and large screened in porch. This home features a huge basement with 5th bedroom (NTC) and huge rec room, with the possibility of in-law suite if needed. Wrap around front porch is the perfect place to sit and enjoy a summer thunderstorm roll in. Plenty of parking as well as a large two car garage with addition storage. Tons of addition upgrades including the trey ceiling in the master suite. This unique community includes it s own Police Force, Golf Course, Stables, Pools, and many civic and social clubs.
Location
State VA
County Stafford
Zoning R1
Rooms
Other Rooms Living Room, Dining Room, Primary Bedroom, Bedroom 2, Bedroom 3, Bedroom 4, Kitchen, Family Room, Den, Breakfast Room, Laundry, Recreation Room, Primary Bathroom, Full Bath, Half Bath
Basement Full, Connecting Stairway, Daylight, Partial, Garage Access, Heated, Improved
Interior
Interior Features Attic, Breakfast Area, Chair Railings, Carpet, Combination Kitchen/Dining, Crown Moldings, Dining Area, Family Room Off Kitchen, Floor Plan - Open, Formal/Separate Dining Room, Kitchen - Eat-In, Kitchen - Island, Kitchen - Table Space, Primary Bath(s), Pantry, Sprinkler System, Stall Shower, Walk-in Closet(s), Window Treatments, Wood Floors
Hot Water Electric
Heating Heat Pump(s)
Cooling Central A/C
Flooring Carpet, Ceramic Tile, Hardwood, Vinyl
Fireplaces Number 1
Fireplaces Type Gas/Propane
Equipment Built-In Microwave, Dishwasher, Disposal, Dryer, Icemaker, Refrigerator, Stove, Washer
Fireplace Y
Window Features Double Pane,Storm,Palladian
Appliance Built-In Microwave, Dishwasher, Disposal, Dryer, Icemaker, Refrigerator, Stove, Washer
Heat Source Electric
Exterior
Exterior Feature Deck(s), Enclosed, Patio(s), Porch(es), Roof, Screened
Garage Oversized, Garage - Front Entry, Garage Door Opener
Garage Spaces 2.0
Fence Rear
Amenities Available Baseball Field, Basketball Courts, Bike Trail, Boat Ramp, Boat Dock/Slip, Club House, Common Grounds, Community Center, Gated Community, Golf Club, Golf Course, Golf Course Membership Available, Jog/Walk Path, Marina/Marina Club, Meeting Room, Mooring Area, Party Room, Picnic Area, Pool - Outdoor, Pool Mem Avail, Riding/Stables, Security, Swimming Pool, Tennis Courts, Tot Lots/Playground
Waterfront N
Water Access N
Roof Type Shingle,Composite
Accessibility >84\" Garage Door
Porch Deck(s), Enclosed, Patio(s), Porch(es), Roof, Screened
Parking Type Attached Garage
Attached Garage 2
Total Parking Spaces 2
Garage Y
Building
Lot Description Additional Lot(s), Backs to Trees, Cleared, Front Yard, Landscaping, Rear Yard, Road Frontage, SideYard(s), Sloping, Trees/Wooded
Story 3
Sewer Public Sewer
Water Public
Architectural Style Traditional
Level or Stories 3
Additional Building Above Grade, Below Grade
Structure Type Dry Wall,Tray Ceilings
New Construction N
Schools
Elementary Schools Anne E. Moncure
Middle Schools Shirely C. Heim
High Schools Brooke Point
School District Stafford County Public Schools
Others
HOA Fee Include Management,Pool(s),Recreation Facility,Road Maintenance,Security Gate,Snow Removal,Trash
Senior Community No
Tax ID 21-B- - -2238
Ownership Fee Simple
SqFt Source Assessor
Security Features Security Gate,Smoke Detector,Security System
Horse Property Y
Horse Feature Horses Allowed, Paddock, Riding Ring, Stable(s)
Special Listing Condition Standard
Read Less Info
Want to know what your home might be worth? Contact us for a FREE valuation!

Our team is ready to help you sell your home for the highest possible price ASAP

Bought with Kendell A Walker • Redfin Corporation

"My job is to find and attract mastery-based agents to the office, protect the culture, and make sure everyone is happy! "






