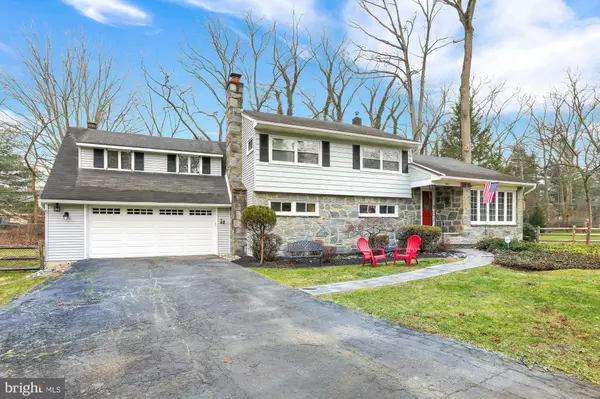$459,900
$459,900
For more information regarding the value of a property, please contact us for a free consultation.
3 Beds
2 Baths
2,200 SqFt
SOLD DATE : 03/19/2021
Key Details
Sold Price $459,900
Property Type Single Family Home
Sub Type Detached
Listing Status Sold
Purchase Type For Sale
Square Footage 2,200 sqft
Price per Sqft $209
Subdivision Westover
MLS Listing ID PABU518720
Sold Date 03/19/21
Style Traditional
Bedrooms 3
Full Baths 1
Half Baths 1
HOA Y/N N
Abv Grd Liv Area 1,950
Originating Board BRIGHT
Year Built 1956
Annual Tax Amount $7,535
Tax Year 2021
Lot Size 0.266 Acres
Acres 0.27
Lot Dimensions 80.00 x 145.00
Property Description
Hidden in a private enclave sits this custom home in a treed setting. Not your cookie cutter home. The current owner has opened the walls creating an open flow from the living room to the spacious kitchen and eating area. The extra wide, open stairs take a few steps down to the expansive family room with wood floors charming custom built-ins open to French doors to the rear yard. You'll love the large laundry room with the unique handy chute. The upstairs provides a huge unique master suite with a office/sitting room leading to the open ceiling Master bedroom with it's own fireplace. The office/sitting room has much potential for adding a master bath and dressing room. 2 more bedroom on this level, 1 with easy access to the 4th level unfinished attic for storage. The basement is partially finished with a ready made student work area and closet storage offering utility and privacy for the remote learners. There is ample storage in the unfinished area of the basement and easy access to utilities. Lots of private dedicated space for the remote workers and students in your home. The retro kitchen offers a propane cook top range, double in wall oven, new SS refrigerator and dishwasher. Other amenities of note are: New siding and gutters, Lots of quality molding and trim work thruout. Dedicated electric panel to plug in the generator to service most of the home during a power outage. Replaced , above ground oil tank, screened porch off the kitchen. Pennsbury school district with easy access for the Princeton, NY and Phila commuter. Seller is offering a 1 yr Home Warranty.
Location
State PA
County Bucks
Area Lower Makefield Twp (10120)
Zoning R2
Rooms
Other Rooms Living Room, Dining Room, Primary Bedroom, Sitting Room, Bedroom 2, Bedroom 3, Kitchen, Family Room, Laundry, Recreation Room, Full Bath
Basement Partially Finished
Interior
Hot Water Electric
Heating Forced Air
Cooling Central A/C
Fireplaces Number 1
Heat Source Oil
Exterior
Parking Features Garage - Front Entry, Inside Access
Garage Spaces 5.0
Water Access N
Accessibility None
Attached Garage 2
Total Parking Spaces 5
Garage Y
Building
Story 3
Sewer Public Sewer
Water Public
Architectural Style Traditional
Level or Stories 3
Additional Building Above Grade, Below Grade
New Construction N
Schools
Elementary Schools Makefield
Middle Schools William Penn
High Schools Pennsbury
School District Pennsbury
Others
Senior Community No
Tax ID 20-050-012
Ownership Fee Simple
SqFt Source Assessor
Special Listing Condition Standard
Read Less Info
Want to know what your home might be worth? Contact us for a FREE valuation!

Our team is ready to help you sell your home for the highest possible price ASAP

Bought with Jay S Robins • Long & Foster Real Estate, Inc.

"My job is to find and attract mastery-based agents to the office, protect the culture, and make sure everyone is happy! "






