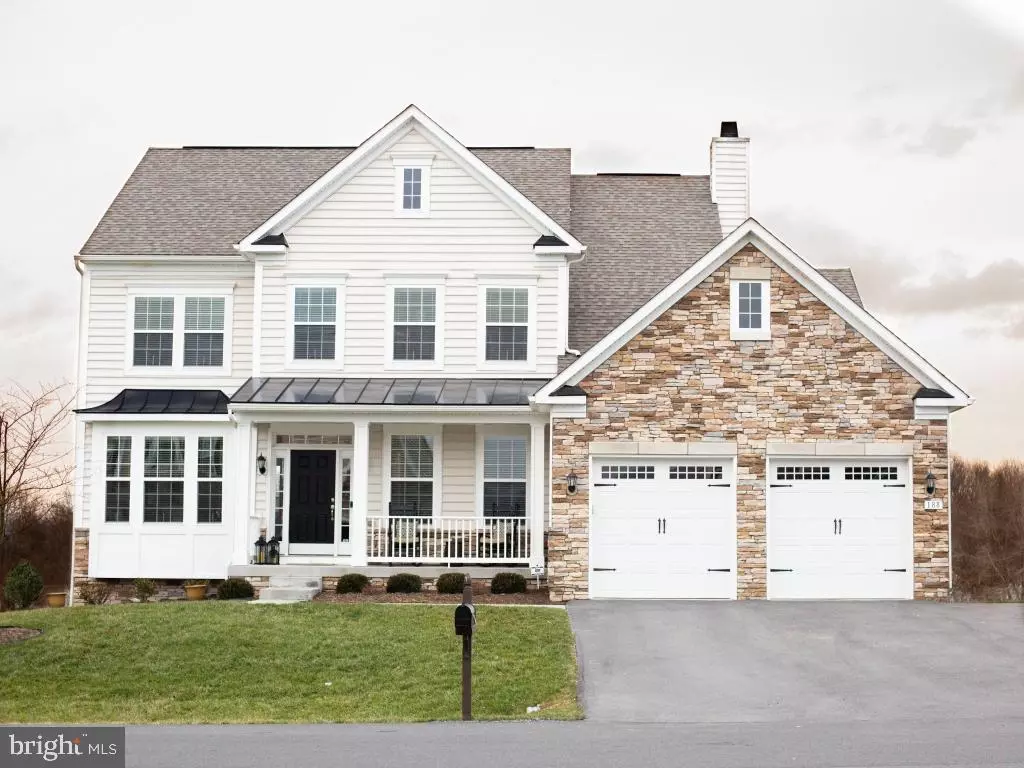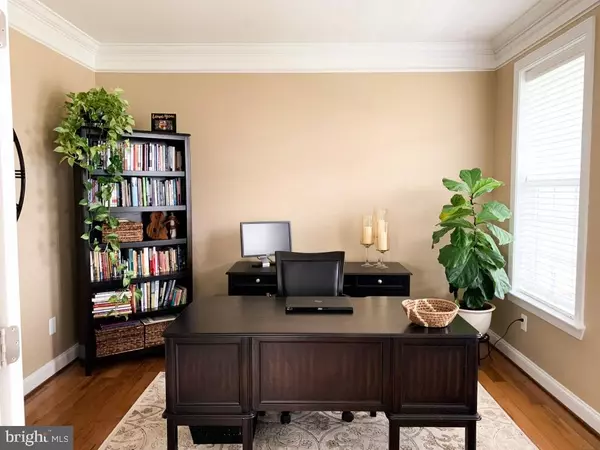$470,000
$456,000
3.1%For more information regarding the value of a property, please contact us for a free consultation.
4 Beds
5 Baths
4,530 SqFt
SOLD DATE : 03/12/2021
Key Details
Sold Price $470,000
Property Type Single Family Home
Sub Type Detached
Listing Status Sold
Purchase Type For Sale
Square Footage 4,530 sqft
Price per Sqft $103
Subdivision Sheridan Estates
MLS Listing ID WVJF141254
Sold Date 03/12/21
Style Other
Bedrooms 4
Full Baths 4
Half Baths 1
HOA Fees $25/mo
HOA Y/N Y
Abv Grd Liv Area 3,480
Originating Board BRIGHT
Year Built 2016
Annual Tax Amount $2,832
Tax Year 2020
Lot Size 0.400 Acres
Acres 0.4
Property Description
Gorgeous peaceful three story 4-bedroom home in highly sought-after Sheridan Estates community! Shows like a model! Large private lot. Scenic views. Breathtaking sunsets 365 days a year! Low HOA fees. Minutes from historic Harpers Ferry. Beautiful open floor plan with upgraded finishes, lots of windows and natural light. 3 1/2 bathrooms, and finished walk-out basement with recessed lighting. This quality home has a gourmet eat-in kitchen with double ovens, granite countertops, center island, 5 burner gas stove top and stainless steel appliances. Upgrades include bright morning room off the kitchen with vaulted ceilings, first floor 9 ft ceilings with 11 inch crown molding, crown molding throughout house, warm and inviting 4 inch hickory hardwood floors on main level, high grade carpets, ceramic tile floors in bathrooms and mud room, and 2 inch blinds throughout. Also includes wood burning fireplace, central vacuum system, whole-house water softener system, active radon system and central alarm. Features main floor office, living room, family room, morning room and separate dining room. Includes a second floor laundry, walk-in closets and a multi-purpose bonus room in the basement. 4530 finished sq. Ft. (3480 above grade and 1050 below grade) plus an additional 320 sq. Ft. Heated and cooled basement storage room. Oversized two car garage and expanded paved driveway to accommodate additional vehicles and guests. Large 14 X 18 composite deck overlooking serene, private naturally wooded landscape. ENERY EFFICIENT 2 X 6 exterior wall construction with R49 insulation in ceiling and R21 in walls.
Location
State WV
County Jefferson
Zoning 101
Direction East
Rooms
Other Rooms Bathroom 3
Basement Full, Partial, Partially Finished
Main Level Bedrooms 4
Interior
Interior Features Kitchen - Island, Crown Moldings, Formal/Separate Dining Room, Kitchen - Gourmet, Central Vacuum, Wood Floors, Floor Plan - Open
Hot Water Multi-tank, Electric
Heating Heat Pump(s), Central
Cooling Central A/C
Flooring Hardwood, Ceramic Tile, Carpet
Fireplaces Number 1
Fireplaces Type Marble, Fireplace - Glass Doors, Mantel(s), Heatilator
Equipment Central Vacuum, Dishwasher, Refrigerator, Built-In Microwave, Energy Efficient Appliances, Water Conditioner - Owned, Stainless Steel Appliances, Oven - Double
Fireplace Y
Window Features Energy Efficient,Low-E,Screens,Storm,Triple Pane
Appliance Central Vacuum, Dishwasher, Refrigerator, Built-In Microwave, Energy Efficient Appliances, Water Conditioner - Owned, Stainless Steel Appliances, Oven - Double
Heat Source Electric
Laundry Has Laundry, Upper Floor
Exterior
Parking Features Built In, Oversized
Garage Spaces 5.0
Utilities Available Under Ground, Cable TV Available, Electric Available
Water Access N
View Mountain
Roof Type Shingle,Metal
Accessibility None
Attached Garage 2
Total Parking Spaces 5
Garage Y
Building
Lot Description Backs to Trees
Story 3
Sewer Public Sewer
Water Public
Architectural Style Other
Level or Stories 3
Additional Building Above Grade, Below Grade
Structure Type Dry Wall,9'+ Ceilings,Tray Ceilings,Vaulted Ceilings
New Construction N
Schools
School District Jefferson County Schools
Others
HOA Fee Include Common Area Maintenance,Snow Removal,Road Maintenance
Senior Community No
Tax ID 049D014500000000
Ownership Fee Simple
SqFt Source Estimated
Security Features Motion Detectors,Security System,Smoke Detector
Acceptable Financing Cash, Conventional, FHA
Listing Terms Cash, Conventional, FHA
Financing Cash,Conventional,FHA
Special Listing Condition Standard
Read Less Info
Want to know what your home might be worth? Contact us for a FREE valuation!

Our team is ready to help you sell your home for the highest possible price ASAP

Bought with Christina McAfee • Exit Success Realty

"My job is to find and attract mastery-based agents to the office, protect the culture, and make sure everyone is happy! "






