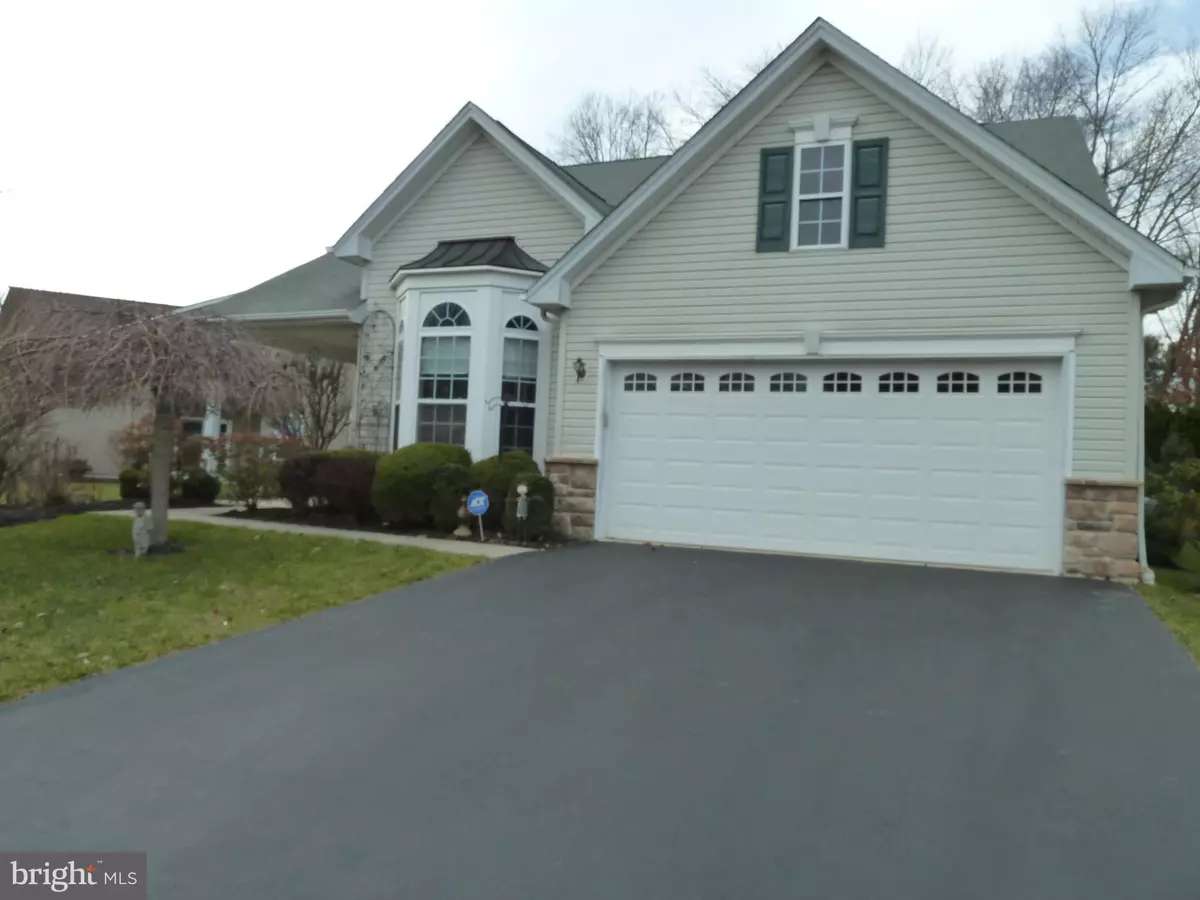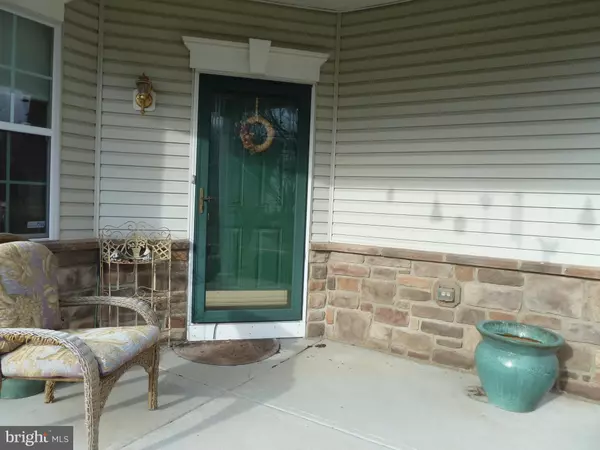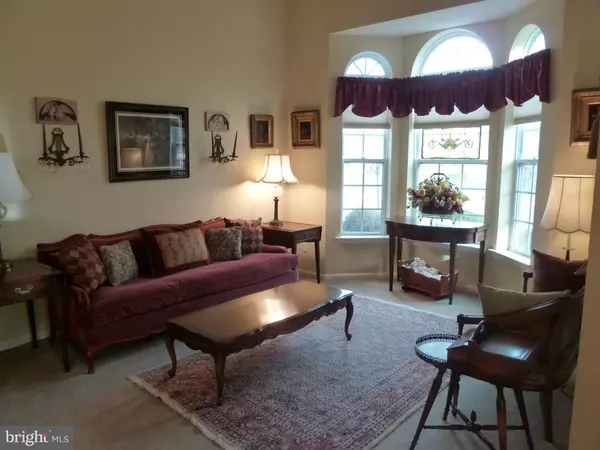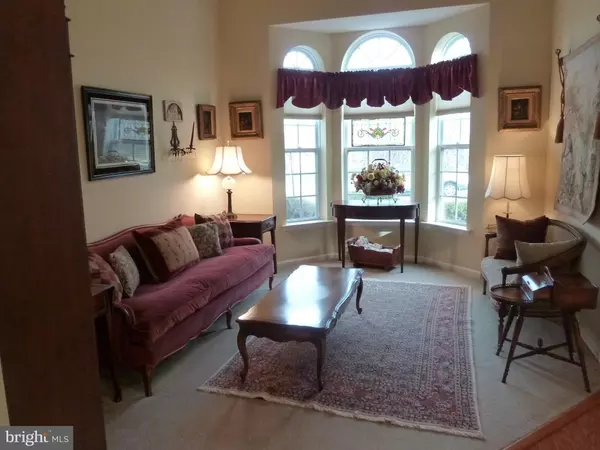$463,000
$470,000
1.5%For more information regarding the value of a property, please contact us for a free consultation.
2 Beds
3 Baths
2,244 SqFt
SOLD DATE : 03/25/2021
Key Details
Sold Price $463,000
Property Type Single Family Home
Sub Type Detached
Listing Status Sold
Purchase Type For Sale
Square Footage 2,244 sqft
Price per Sqft $206
Subdivision Wellington Manor
MLS Listing ID NJME306982
Sold Date 03/25/21
Style Contemporary,Traditional
Bedrooms 2
Full Baths 3
HOA Fees $230/qua
HOA Y/N Y
Abv Grd Liv Area 2,244
Originating Board BRIGHT
Year Built 2004
Annual Tax Amount $10,335
Tax Year 2019
Lot Size 6,534 Sqft
Acres 0.15
Lot Dimensions 0.00 x 0.00
Property Description
Spacious expanded Lincoln Classic featuring 2,244 square feet of luxury living. Nestled on a private lot in a cul de sac. Currently used as a two bedroom but can be four!!! Features include living room with an impressive bay window, formal dining room conveniently located off the kitchen. The kitchen has Corian countertops, 42 cabinets and lots of counter space overlooking the light filled dinette area. The family room has a vaulted ceiling and upgraded floor to ceiling fireplace. There is convenient den with access to the porch. The first level master bedroom features a coffered ceiling, a walk-in closet, separate sitting room and master bathroom with a soaking tub and separate shower. Also on the first level is an additional full bathroom and a laundry room. The second level offers a spacious loft, full bathroom, and an additional bedroom. There is a two-car attached garage. On-site amenities such as a swimming pool, a club house, tennis courts and a multi-purpose recreational field. Wellington Manor promises a fun filled maintenance-free lifestyle. Hopewell Townships convenient address provides an abundance of opportunities for shopping, recreation and cultural attractions in nearby Pennington, Lawrenceville, Princeton, Washington Crossing and New Hope, Pennsylvania.
Location
State NJ
County Mercer
Area Hopewell Twp (21106)
Zoning R100
Rooms
Other Rooms Living Room, Dining Room, Sitting Room, Bedroom 2, Kitchen, Family Room, Breakfast Room, Loft, Office
Main Level Bedrooms 1
Interior
Interior Features Carpet, Ceiling Fan(s), Family Room Off Kitchen, Kitchen - Eat-In, Pantry, Recessed Lighting, Soaking Tub, Stall Shower, Tub Shower
Hot Water Natural Gas
Heating Forced Air
Cooling Central A/C
Flooring Hardwood, Carpet, Ceramic Tile
Fireplaces Number 1
Fireplaces Type Gas/Propane
Equipment Dryer, Refrigerator, Washer, Dishwasher
Fireplace Y
Window Features Bay/Bow
Appliance Dryer, Refrigerator, Washer, Dishwasher
Heat Source Natural Gas
Laundry Main Floor
Exterior
Exterior Feature Porch(es)
Parking Features Garage - Front Entry
Garage Spaces 4.0
Utilities Available Under Ground
Amenities Available Club House, Swimming Pool, Tennis Courts
Water Access N
Roof Type Asphalt,Shingle
Accessibility None
Porch Porch(es)
Attached Garage 2
Total Parking Spaces 4
Garage Y
Building
Story 2
Sewer Public Sewer
Water Public
Architectural Style Contemporary, Traditional
Level or Stories 2
Additional Building Above Grade, Below Grade
New Construction N
Schools
School District Hopewell Valley Regional Schools
Others
Pets Allowed Y
HOA Fee Include Common Area Maintenance,Health Club,Lawn Maintenance,Snow Removal
Senior Community Yes
Age Restriction 55
Tax ID 06-00078-00009 29
Ownership Fee Simple
SqFt Source Assessor
Special Listing Condition Standard
Pets Allowed Cats OK, Dogs OK
Read Less Info
Want to know what your home might be worth? Contact us for a FREE valuation!

Our team is ready to help you sell your home for the highest possible price ASAP

Bought with Sue A Havens • Callaway Henderson Sotheby's Int'l-Pennington

"My job is to find and attract mastery-based agents to the office, protect the culture, and make sure everyone is happy! "






