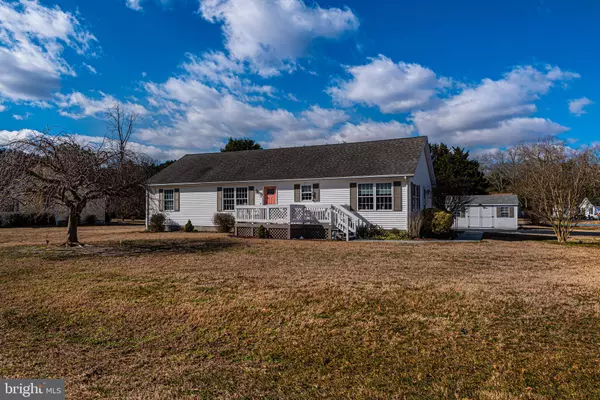$255,000
$255,000
For more information regarding the value of a property, please contact us for a free consultation.
3 Beds
2 Baths
1,624 SqFt
SOLD DATE : 04/06/2021
Key Details
Sold Price $255,000
Property Type Single Family Home
Sub Type Detached
Listing Status Sold
Purchase Type For Sale
Square Footage 1,624 sqft
Price per Sqft $157
Subdivision Fleetwood Estates
MLS Listing ID DESU176784
Sold Date 04/06/21
Style Colonial,Contemporary
Bedrooms 3
Full Baths 2
HOA Fees $16/ann
HOA Y/N Y
Abv Grd Liv Area 1,624
Originating Board BRIGHT
Year Built 2000
Annual Tax Amount $769
Tax Year 2020
Lot Size 0.340 Acres
Acres 0.34
Lot Dimensions 106.00 x 142.00
Property Description
Welcome to Fleetwood Estates. When entering this wonderful home you will enter on a front porch which is perfect for cool Summer/Fall nights to sit and relax. Once in the home you will enter into a small foyer which leads to the formal dining room with large windows for plenty of light. Through the dining room is a very large living room with beautiful large windows overlooking the large backyard. Make sure to notice the molding throughout the home. Off of the living room is the owners en-suite with a walk in closet and a owners bathroom with a large tub shower combo and a linen closet for plenty of storage. Then head to the kitchen, it is open and airy with an eating area with another large window to add light, right past the kitchen is the nice sized laundry room, the font load washer and dryer are icluded in the sale of the home. There are two more nice sized bedrooms at the other end of the home for plenty of privacy for family or guests. There is a full bathroom in the hall with lovely molding and a tub showr combo. Outside the yard is very large, plenty of room. The shed is located next to the driveway with plent of storage. This home has the feel of being in the country, but is close to all the conviences of the area, and not far from the beach!
Location
State DE
County Sussex
Area Nanticoke Hundred (31011)
Zoning AR-1
Rooms
Other Rooms Living Room, Dining Room, Kitchen, Foyer, Laundry, Attic
Main Level Bedrooms 3
Interior
Interior Features Attic, Attic/House Fan, Bar, Breakfast Area, Carpet, Ceiling Fan(s), Chair Railings, Crown Moldings, Dining Area, Entry Level Bedroom, Floor Plan - Traditional, Formal/Separate Dining Room, Kitchen - Eat-In, Pantry, Tub Shower, Upgraded Countertops, Walk-in Closet(s), Wood Floors
Hot Water Electric
Heating Energy Star Heating System, Heat Pump(s)
Cooling Central A/C
Flooring Carpet, Hardwood, Vinyl
Equipment Built-In Microwave, Dishwasher, Dryer - Electric, Microwave, Oven - Self Cleaning, Oven/Range - Electric, Range Hood, Refrigerator, Stove, Washer - Front Loading, Water Heater
Fireplace N
Appliance Built-In Microwave, Dishwasher, Dryer - Electric, Microwave, Oven - Self Cleaning, Oven/Range - Electric, Range Hood, Refrigerator, Stove, Washer - Front Loading, Water Heater
Heat Source Electric
Laundry Main Floor
Exterior
Exterior Feature Deck(s)
Garage Spaces 4.0
Utilities Available Cable TV, Phone, Propane, Sewer Available, Under Ground
Waterfront N
Water Access N
Roof Type Asphalt,Pitched
Accessibility None
Porch Deck(s)
Parking Type Driveway
Total Parking Spaces 4
Garage N
Building
Lot Description Corner, Cleared
Story 1
Foundation Crawl Space
Sewer Gravity Sept Fld
Water Well
Architectural Style Colonial, Contemporary
Level or Stories 1
Additional Building Above Grade, Below Grade
Structure Type 9'+ Ceilings,Dry Wall
New Construction N
Schools
School District Seaford
Others
HOA Fee Include Common Area Maintenance
Senior Community No
Tax ID 231-18.00-97.00
Ownership Fee Simple
SqFt Source Assessor
Acceptable Financing Cash, Conventional, VA
Listing Terms Cash, Conventional, VA
Financing Cash,Conventional,VA
Special Listing Condition Standard
Read Less Info
Want to know what your home might be worth? Contact us for a FREE valuation!

Our team is ready to help you sell your home for the highest possible price ASAP

Bought with Sally Todd Stout • Berkshire Hathaway HomeServices PenFed Realty - OP

"My job is to find and attract mastery-based agents to the office, protect the culture, and make sure everyone is happy! "






