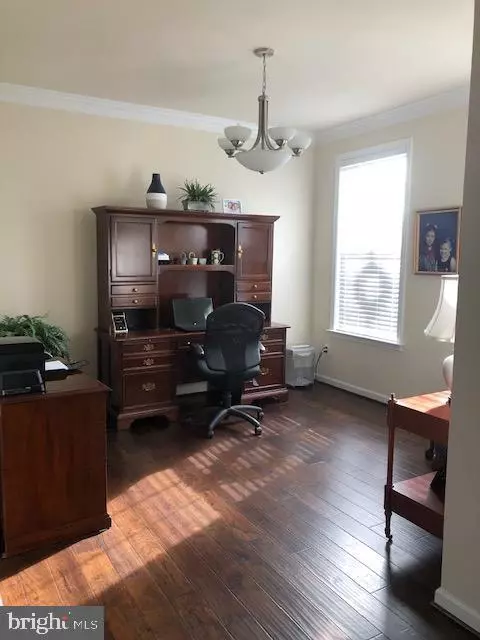$517,000
$517,900
0.2%For more information regarding the value of a property, please contact us for a free consultation.
3 Beds
4 Baths
3,544 SqFt
SOLD DATE : 03/22/2021
Key Details
Sold Price $517,000
Property Type Single Family Home
Sub Type Detached
Listing Status Sold
Purchase Type For Sale
Square Footage 3,544 sqft
Price per Sqft $145
Subdivision Virginia Heritage At Lee'S Park
MLS Listing ID VASP228406
Sold Date 03/22/21
Style Contemporary
Bedrooms 3
Full Baths 3
Half Baths 1
HOA Fees $245/mo
HOA Y/N Y
Abv Grd Liv Area 2,384
Originating Board BRIGHT
Year Built 2016
Annual Tax Amount $3,496
Tax Year 2020
Lot Size 7,080 Sqft
Acres 0.16
Property Description
Great news for Buyer's!! Although LENNAR has sold out at Virginia Herritage at Lees Parke, you still have a wonderful opportunity to own a like-new home in this community!New builds @VA Heritage just sold out--but you can still find your perfect home in this large, like-new Berkley model! All of the conveniences of 1st floor living can be found in this home w/3 BR, 3.5 BA + Den. The kitchen of your dreams has an 11 ft island that can handle all of your entertaining, food prep & storage. Stainless Steel appliances, granite countertops, a beautiful backsplash & under counter lighting complete this perfect kitchen--or you can step outside & grill on your maintenance-freeTrex deck. Additional features include: Finished Basement w/BA & 3 huge storage rooms, custom blinds, 5" wood flooring, 4 TV wall mounts, ceiling fans, upgraded lighting throughout, a sprinkler system, extensive landscaping & a battery back-up for sump pump. VA Heritage at Lee's Parke is an active-adult, gated community, where you will find resort-style amenities including: an on-site activities director to coordinate clubs & social events, a large clubhouse, indoor & outdoor pools, exercise & game rooms, tennis & bocce courts & walking trails. VA Heritage is conveniently located only 5 minutes from I-95, shopping, restaurants & healthcare.
Location
State VA
County Spotsylvania
Zoning P2*
Rooms
Basement Daylight, Full, Daylight, Partial, Full, Heated, Improved, Interior Access, Outside Entrance, Partially Finished, Rear Entrance, Sump Pump, Walkout Stairs
Main Level Bedrooms 3
Interior
Interior Features Attic, Bar, Breakfast Area, Built-Ins, Carpet, Ceiling Fan(s), Combination Dining/Living, Crown Moldings, Dining Area, Entry Level Bedroom, Family Room Off Kitchen, Floor Plan - Open, Kitchen - Eat-In, Kitchen - Island, Kitchen - Table Space, Primary Bath(s), Recessed Lighting, Sprinkler System, Stall Shower, Store/Office, Upgraded Countertops, Walk-in Closet(s), Window Treatments, Wood Floors
Hot Water Natural Gas
Heating Forced Air
Cooling Ceiling Fan(s), Central A/C, Whole House Fan
Fireplaces Number 1
Fireplaces Type Fireplace - Glass Doors, Gas/Propane, Mantel(s)
Equipment Built-In Microwave, Built-In Range, Dishwasher, ENERGY STAR Refrigerator, Exhaust Fan, Icemaker, Microwave, Oven - Self Cleaning, Oven - Single, Oven - Wall, Oven/Range - Gas, Range Hood, Refrigerator, Stainless Steel Appliances, Water Heater
Fireplace Y
Window Features Double Pane,Vinyl Clad,Energy Efficient
Appliance Built-In Microwave, Built-In Range, Dishwasher, ENERGY STAR Refrigerator, Exhaust Fan, Icemaker, Microwave, Oven - Self Cleaning, Oven - Single, Oven - Wall, Oven/Range - Gas, Range Hood, Refrigerator, Stainless Steel Appliances, Water Heater
Heat Source Natural Gas
Exterior
Exterior Feature Deck(s)
Garage Additional Storage Area, Garage - Front Entry, Inside Access
Garage Spaces 2.0
Amenities Available Bike Trail, Club House, Common Grounds, Community Center, Exercise Room, Fitness Center, Game Room, Gated Community, Hot tub, Jog/Walk Path, Meeting Room, Party Room, Pool - Indoor, Pool - Outdoor, Retirement Community, Swimming Pool, Tennis Courts
Waterfront N
Water Access N
View Garden/Lawn, Street
Accessibility 2+ Access Exits, 32\"+ wide Doors, 48\"+ Halls, >84\" Garage Door, Other Bath Mod
Porch Deck(s)
Parking Type Attached Garage, Driveway, On Street
Attached Garage 2
Total Parking Spaces 2
Garage Y
Building
Lot Description Landscaping, Rear Yard, Road Frontage, SideYard(s)
Story 2
Sewer Public Sewer
Water Public
Architectural Style Contemporary
Level or Stories 2
Additional Building Above Grade, Below Grade
New Construction N
Schools
School District Spotsylvania County Public Schools
Others
HOA Fee Include Cable TV,Common Area Maintenance,Health Club,Management,Pool(s),Recreation Facility,Reserve Funds,Security Gate,Snow Removal,Trash
Senior Community Yes
Age Restriction 55
Tax ID 35M25-369-
Ownership Fee Simple
SqFt Source Assessor
Special Listing Condition Standard
Read Less Info
Want to know what your home might be worth? Contact us for a FREE valuation!

Our team is ready to help you sell your home for the highest possible price ASAP

Bought with Donna S Wolford • Redfin Corporation

"My job is to find and attract mastery-based agents to the office, protect the culture, and make sure everyone is happy! "






