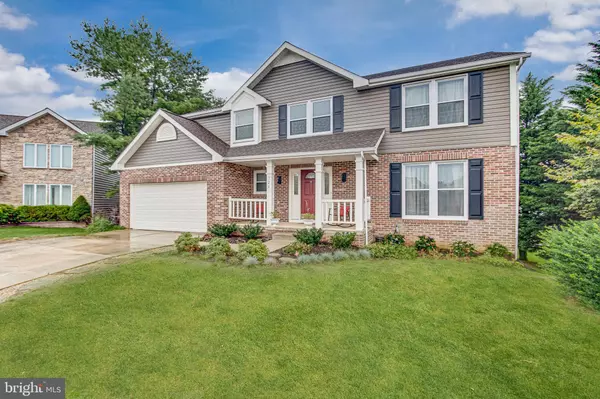$429,900
$429,900
For more information regarding the value of a property, please contact us for a free consultation.
5 Beds
4 Baths
3,584 SqFt
SOLD DATE : 10/20/2020
Key Details
Sold Price $429,900
Property Type Single Family Home
Sub Type Detached
Listing Status Sold
Purchase Type For Sale
Square Footage 3,584 sqft
Price per Sqft $119
Subdivision Brentwood Park
MLS Listing ID MDHR250192
Sold Date 10/20/20
Style Colonial
Bedrooms 5
Full Baths 3
Half Baths 1
HOA Fees $7
HOA Y/N Y
Abv Grd Liv Area 2,422
Originating Board BRIGHT
Year Built 1988
Annual Tax Amount $3,935
Tax Year 2019
Lot Size 8,146 Sqft
Acres 0.19
Property Description
Welcome Home! Lovely Picture Perfect 5 Bedroom and 3 and a Half Bath Brick Front and Vinyl Colonial with a Covered Front Porch and Attached Garage nestled on a Private Court location in Sought-after Brentwood Park (Fallston Schools!) subdivision. From the moment you step into your new home, you'll be welcomed to a soaring foyer entry with Convenient Main Level Half Bath, New Luxury Vinyl Flooring, Extensive Crown, Chair Rail and Wainscot Moldings throughout. Classic Traditional Floor plan boasts Separate Formal Living and Dining Rooms, Large Eat-in Country Kitchen with Ample Cabinetry, Stainless Steel Appliances along with Slider door to Huge Sprawling Deck, Bright & Open Family Room with Wood-Burning Brick Fireplace & Mantel. You'll appreciate the Main Level Laundry Room as well. The Upper level offers new Carpeting throughout along with a Grand Master Bedroom Suite with Soaring Cathedral ceiling, Built-In Shelving, Walk-in Closet, and Full Private Master Bath with Tile Floor, Dual Sinks, Soaking Tub & Separate Shower! The Upper Hallway continues to impress with Crown, Chair Rail & Wainscot Moldings leading to an additional 3 Gracious-Sized Bedrooms along with the 2nd Full Bath with Tile Floor, Dual Sinks and Shower/Tub. Last but not least!...you'll make your way down to the Fully Finished Lower Level with a 3rd Full Bath with Tile Floor & Shower, 5th Bedroom with Great Closet/Storage and Enormous Family/Recreation-Game Room with Beautiful New Luxury Flooring throughout, Recessed Lights and Walk-out Entry access to your Back Yard. BIG money ticket updates include Roof, Gutters, HVAC, Flooring, Windows, Deck and more!!! This won't last long, so don't delay and come see this Amazing Home today! **Those who enter this home are asked to please wear gloves and please refrain from touching anything unless absolutely necessary! Thank you for your consideration!**
Location
State MD
County Harford
Zoning R3
Rooms
Other Rooms Living Room, Dining Room, Primary Bedroom, Bedroom 2, Bedroom 3, Kitchen, Game Room, Family Room, Foyer, Breakfast Room, Bedroom 1
Basement Fully Finished, Connecting Stairway, Full, Heated, Improved, Outside Entrance, Sump Pump, Walkout Level
Interior
Interior Features Breakfast Area, Built-Ins, Chair Railings, Crown Moldings, Dining Area, Family Room Off Kitchen, Kitchen - Country, Kitchen - Eat-In, Kitchen - Table Space, Primary Bath(s), Walk-in Closet(s), Wainscotting
Hot Water Electric
Heating Heat Pump(s)
Cooling Central A/C, Ceiling Fan(s)
Flooring Carpet, Ceramic Tile, Vinyl
Fireplaces Number 1
Fireplaces Type Wood, Brick, Mantel(s), Fireplace - Glass Doors
Equipment Built-In Microwave, Dishwasher, Disposal, Dryer - Electric, Exhaust Fan, Icemaker, Refrigerator, Stainless Steel Appliances, Stove, Washer
Fireplace Y
Window Features Screens,Double Pane
Appliance Built-In Microwave, Dishwasher, Disposal, Dryer - Electric, Exhaust Fan, Icemaker, Refrigerator, Stainless Steel Appliances, Stove, Washer
Heat Source Electric
Laundry Main Floor
Exterior
Exterior Feature Deck(s), Patio(s), Porch(es)
Garage Garage - Front Entry, Garage Door Opener
Garage Spaces 2.0
Utilities Available Cable TV Available
Waterfront N
Water Access N
Roof Type Asphalt
Accessibility None
Porch Deck(s), Patio(s), Porch(es)
Parking Type Attached Garage, Driveway, Off Street
Attached Garage 2
Total Parking Spaces 2
Garage Y
Building
Lot Description Backs to Trees, Cul-de-sac, Landscaping
Story 3
Sewer Public Sewer
Water Public
Architectural Style Colonial
Level or Stories 3
Additional Building Above Grade, Below Grade
Structure Type Cathedral Ceilings,Dry Wall,Vaulted Ceilings
New Construction N
Schools
School District Harford County Public Schools
Others
Senior Community No
Tax ID 1303232239
Ownership Fee Simple
SqFt Source Assessor
Special Listing Condition Standard
Read Less Info
Want to know what your home might be worth? Contact us for a FREE valuation!

Our team is ready to help you sell your home for the highest possible price ASAP

Bought with Beth MacMillan • Cummings & Co. Realtors

"My job is to find and attract mastery-based agents to the office, protect the culture, and make sure everyone is happy! "






