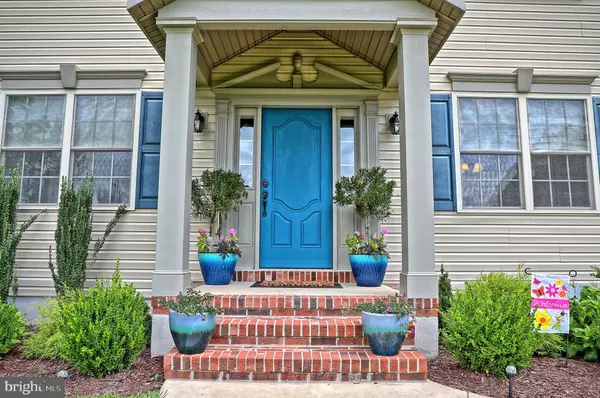$379,000
$379,900
0.2%For more information regarding the value of a property, please contact us for a free consultation.
3 Beds
3 Baths
2,200 SqFt
SOLD DATE : 12/28/2020
Key Details
Sold Price $379,000
Property Type Single Family Home
Sub Type Detached
Listing Status Sold
Purchase Type For Sale
Square Footage 2,200 sqft
Price per Sqft $172
Subdivision Estates Of Morris Mill
MLS Listing ID DESU166642
Sold Date 12/28/20
Style Colonial
Bedrooms 3
Full Baths 2
Half Baths 1
HOA Fees $28/ann
HOA Y/N Y
Abv Grd Liv Area 2,200
Originating Board BRIGHT
Year Built 2014
Annual Tax Amount $942
Tax Year 2020
Lot Size 0.760 Acres
Acres 0.76
Property Description
Situated on over three-quarters of an acre, this Colonial style 3 bedroom 2.5 bathroom home is nestled in the desirable community of Estates of Morris Mill and is a short drive to local beaches, dining and shopping. Spend your days meeting new friends at the neighborhood pool or enjoy the quiet at your luxurious, resort-style, personal pool, surrounded by trees, offering ample seclusion. Upon arrival, you're greeted by the spacious front yard, lush landscaping and impeccable curb appeal. This prime lot is the perfect mix of mature trees and natural light, with no one to the left or back of the home. Step inside and fall in love with the open floor plan, offering room for the entire family! The cozy, living space is partially carpeted and features a gorgeous, gas fireplace. A gourmet kitchen overlooks the living area and highlights sleek black cabinetry, sparkling granite counter tops, stainless steel appliances and a large, center island that doubles as a four-seat breakfast bar. Enjoy home-cooked meals and family stories in the formal, country dining space with two-toned painted walls. Upstairs, you'll find the spacious master bedroom with a modern, en suite bathroom equipped with a dual vanity, standing shower and relaxing soaking tub. The second level also has 2 additional bedrooms, a bathroom and a bonus room that can be converted into a game room, craft area, or the man cave of your dreams! Your fenced-in backyard will be the life of the party as it features a generous back deck and a lavish pool area that will make everyday feel like you're on vacation. Better yet, this home also has an attached two car garage finished with acrylic flooring and an encapsulated crawlspace. Don't miss your opportunity to live luxuriously in the quiet countryside with easy access to the Delaware beaches - schedule your private tour today!
Location
State DE
County Sussex
Area Dagsboro Hundred (31005)
Zoning AR-1
Interior
Interior Features Built-Ins, Carpet, Ceiling Fan(s), Combination Kitchen/Living, Dining Area, Family Room Off Kitchen, Floor Plan - Open, Formal/Separate Dining Room, Kitchen - Gourmet, Kitchen - Island, Primary Bath(s), Pantry, Recessed Lighting, Soaking Tub, Upgraded Countertops
Hot Water Electric
Heating Heat Pump(s)
Cooling Central A/C
Flooring Hardwood, Carpet, Tile/Brick
Fireplaces Number 1
Fireplaces Type Gas/Propane
Equipment Built-In Microwave, Refrigerator, Stainless Steel Appliances, Stove, Oven/Range - Electric, Dishwasher, Disposal, Washer/Dryer Hookups Only
Fireplace Y
Window Features Insulated,Screens
Appliance Built-In Microwave, Refrigerator, Stainless Steel Appliances, Stove, Oven/Range - Electric, Dishwasher, Disposal, Washer/Dryer Hookups Only
Heat Source Electric
Laundry Main Floor, Hookup
Exterior
Exterior Feature Deck(s), Patio(s)
Garage Built In, Additional Storage Area, Garage - Front Entry, Garage Door Opener, Inside Access
Garage Spaces 2.0
Fence Fully
Pool In Ground
Amenities Available Pool - Outdoor
Waterfront N
Water Access N
View Trees/Woods
Roof Type Architectural Shingle
Accessibility None
Porch Deck(s), Patio(s)
Parking Type Attached Garage, Driveway, Off Street
Attached Garage 2
Total Parking Spaces 2
Garage Y
Building
Lot Description Backs to Trees, Front Yard, Landscaping, Partly Wooded, Poolside, Rear Yard, SideYard(s)
Story 2
Sewer Gravity Sept Fld
Water Well
Architectural Style Colonial
Level or Stories 2
Additional Building Above Grade, Below Grade
New Construction N
Schools
School District Indian River
Others
HOA Fee Include Pool(s)
Senior Community No
Tax ID 133-07.00-175.00
Ownership Fee Simple
SqFt Source Assessor
Acceptable Financing Cash, Conventional, FHA, USDA, VA
Listing Terms Cash, Conventional, FHA, USDA, VA
Financing Cash,Conventional,FHA,USDA,VA
Special Listing Condition Standard
Read Less Info
Want to know what your home might be worth? Contact us for a FREE valuation!

Our team is ready to help you sell your home for the highest possible price ASAP

Bought with WHITNEY RUSSELL • COASTAL REAL ESTATE

"My job is to find and attract mastery-based agents to the office, protect the culture, and make sure everyone is happy! "






