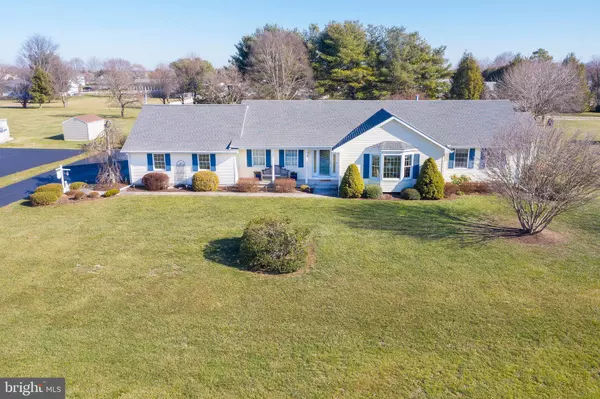$349,900
$349,900
For more information regarding the value of a property, please contact us for a free consultation.
3 Beds
2 Baths
2,075 SqFt
SOLD DATE : 06/30/2020
Key Details
Sold Price $349,900
Property Type Single Family Home
Sub Type Detached
Listing Status Sold
Purchase Type For Sale
Square Footage 2,075 sqft
Price per Sqft $168
Subdivision Airmont
MLS Listing ID DENC494330
Sold Date 06/30/20
Style Ranch/Rambler
Bedrooms 3
Full Baths 2
HOA Fees $2/ann
HOA Y/N Y
Abv Grd Liv Area 2,075
Originating Board BRIGHT
Year Built 1989
Annual Tax Amount $2,494
Tax Year 2019
Lot Size 1.010 Acres
Acres 1.01
Lot Dimensions 147.30 x 300.00
Property Description
Only a lifestyle change makes this stunning home available for a new owner. The original owner has taken meticulous care of the home as you can see. Well maintained and upgraded over the years, make sure to put this one on your list. Located in the Appo school district and within minutes to shopping, Rts 1, 13 and 301, it doesn't get better than this. A RANCH on 1 acre of land! The oversized side entry garage allows for plenty of room for cars and extra storage. Upon entering the house is the oversized laundry room with a LARGE pantry and enough room for a drop zone. Don't let the square footage fool you, this home feels a lot larger than it is. You'll love the floorplan. Some of the rooms have been added on or expanded. The great room has a fireplace and a beautiful bay window. The front bedroom has a walk-in closet and a full bath. In the Owner's bedroom is YOUR DREAM closet. Added within the last few years you'll find a dressing area and plenty of shelving. This CLOSET is 8' x 16'. Bedroom 3 has two closets. Beautiful hardwood floors were added to the foyer, kitchen, dining room, and hallway. Tile floors are in the laundry room, both baths, and the all-season sunroom. White cabinets, black and white granite, custom tile backsplash - this kitchen is BEAUTIFUL. Sliders from the dining room lead to the sunroom. Bright and sunny, located at the back of the house, this is one of the best rooms. You'll quickly see why. Nicely landscaped & mature trees were added to the back of the lot for added privacy. During construction, extra insulation was added to the interior walls for soundproofing. Add this to your tour today, this home will not last!
Location
State DE
County New Castle
Area South Of The Canal (30907)
Zoning NC40
Rooms
Main Level Bedrooms 3
Interior
Interior Features Carpet, Ceiling Fan(s), Crown Moldings, Entry Level Bedroom, Family Room Off Kitchen, Kitchen - Eat-In, Recessed Lighting, Upgraded Countertops, Stall Shower, Wood Floors
Heating Baseboard - Electric
Cooling Central A/C
Flooring Carpet, Ceramic Tile, Hardwood
Fireplaces Number 1
Equipment Built-In Microwave, Built-In Range, Dishwasher, Oven/Range - Electric, Refrigerator
Fireplace Y
Appliance Built-In Microwave, Built-In Range, Dishwasher, Oven/Range - Electric, Refrigerator
Heat Source Electric
Exterior
Parking Features Garage - Side Entry, Built In
Garage Spaces 2.0
Water Access N
Accessibility None
Attached Garage 2
Total Parking Spaces 2
Garage Y
Building
Story 1
Foundation Crawl Space
Sewer On Site Septic
Water Well
Architectural Style Ranch/Rambler
Level or Stories 1
Additional Building Above Grade
New Construction N
Schools
Elementary Schools Cedar Lane
Middle Schools Alfred G. Waters
High Schools Middletown
School District Appoquinimink
Others
Senior Community No
Tax ID 13-008.10-045
Ownership Fee Simple
SqFt Source Assessor
Acceptable Financing Cash, Conventional, FHA, VA, Other
Listing Terms Cash, Conventional, FHA, VA, Other
Financing Cash,Conventional,FHA,VA,Other
Special Listing Condition Standard
Read Less Info
Want to know what your home might be worth? Contact us for a FREE valuation!

Our team is ready to help you sell your home for the highest possible price ASAP

Bought with Elizabeth A Page-Kramer • EXP Realty, LLC

"My job is to find and attract mastery-based agents to the office, protect the culture, and make sure everyone is happy! "






