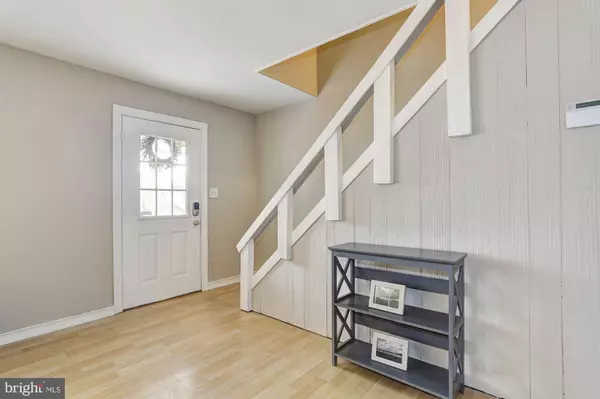$324,900
$324,900
For more information regarding the value of a property, please contact us for a free consultation.
4 Beds
2 Baths
1,404 SqFt
SOLD DATE : 02/28/2020
Key Details
Sold Price $324,900
Property Type Single Family Home
Sub Type Detached
Listing Status Sold
Purchase Type For Sale
Square Footage 1,404 sqft
Price per Sqft $231
Subdivision Buckingham At Belair
MLS Listing ID MDPG557026
Sold Date 02/28/20
Style Cape Cod
Bedrooms 4
Full Baths 2
HOA Y/N N
Abv Grd Liv Area 1,404
Originating Board BRIGHT
Year Built 1962
Annual Tax Amount $4,106
Tax Year 2019
Lot Size 0.300 Acres
Acres 0.3
Property Description
Enjoy your morning coffee while relaxing on this charming front porch while being only minutes away from Rt 50, Annapolis and Washington D.C.! This beautiful Cape Cod boasts many updates including the roof, flooring, HVAC, hot water heater, walk in closet, appliances, family room, pergola, patio and more! The bright and airy living room showcases fresh neutral interior paint and expansive front windows. Eat in kitchen features sleek dark cabinetry with ample counter space, stainless appliances, recessed lighting, decorative open shelving, and adjacent dining area offering sliding door access to the patio and back yard. Newly added family room with wide plank flooring and outdoor access. Two bedrooms and a full bath complete the main level. The upper level includes a spacious master bedroom highlighting a large walk in closet, full bath and a second bedroom. Fully fenced back yard with patio, pergola and stone fire pit for fantastic outdoor living. Dont miss this lovely home!
Location
State MD
County Prince Georges
Zoning R55
Rooms
Other Rooms Living Room, Dining Room, Primary Bedroom, Bedroom 2, Bedroom 3, Bedroom 4, Kitchen, Family Room, Laundry
Main Level Bedrooms 2
Interior
Interior Features Attic, Built-Ins, Combination Kitchen/Dining, Dining Area, Family Room Off Kitchen, Floor Plan - Open, Recessed Lighting, Walk-in Closet(s)
Hot Water Natural Gas
Heating Forced Air, Programmable Thermostat
Cooling Central A/C, Programmable Thermostat
Flooring Laminated, Other
Equipment Dishwasher, Dryer - Front Loading, ENERGY STAR Dishwasher, Exhaust Fan, Oven - Self Cleaning, Oven/Range - Gas, Refrigerator, Washer, Water Heater
Fireplace N
Window Features Double Pane,Wood Frame
Appliance Dishwasher, Dryer - Front Loading, ENERGY STAR Dishwasher, Exhaust Fan, Oven - Self Cleaning, Oven/Range - Gas, Refrigerator, Washer, Water Heater
Heat Source Natural Gas
Laundry Main Floor
Exterior
Exterior Feature Patio(s), Porch(es)
Fence Chain Link, Rear
Waterfront N
Water Access N
View Garden/Lawn, Trees/Woods
Roof Type Asphalt,Shingle,Other
Accessibility Other
Porch Patio(s), Porch(es)
Parking Type Driveway, Off Street
Garage N
Building
Lot Description Front Yard, Landscaping, Rear Yard
Story 2
Sewer Public Sewer
Water Public
Architectural Style Cape Cod
Level or Stories 2
Additional Building Above Grade, Below Grade
Structure Type Dry Wall,Paneled Walls,Vaulted Ceilings
New Construction N
Schools
Elementary Schools Kenilworth
Middle Schools Benjamin Tasker
High Schools Bowie
School District Prince George'S County Public Schools
Others
Senior Community No
Tax ID 17070726083
Ownership Fee Simple
SqFt Source Assessor
Security Features Main Entrance Lock,Security System,Smoke Detector
Special Listing Condition Standard
Read Less Info
Want to know what your home might be worth? Contact us for a FREE valuation!

Our team is ready to help you sell your home for the highest possible price ASAP

Bought with Lisa R Rosser • Keller Williams Preferred Properties

"My job is to find and attract mastery-based agents to the office, protect the culture, and make sure everyone is happy! "






