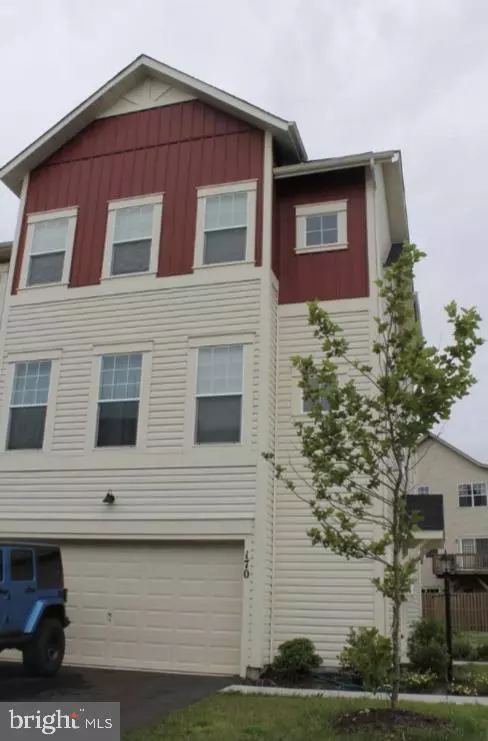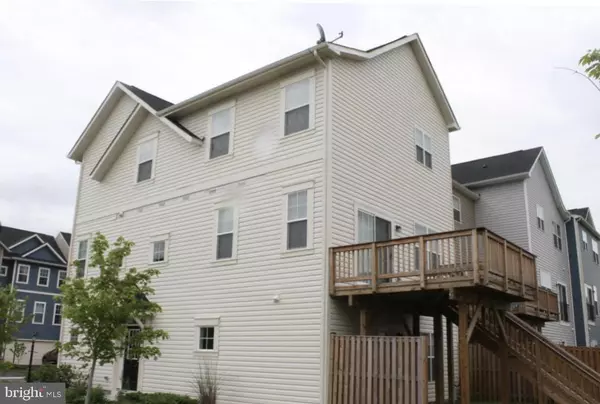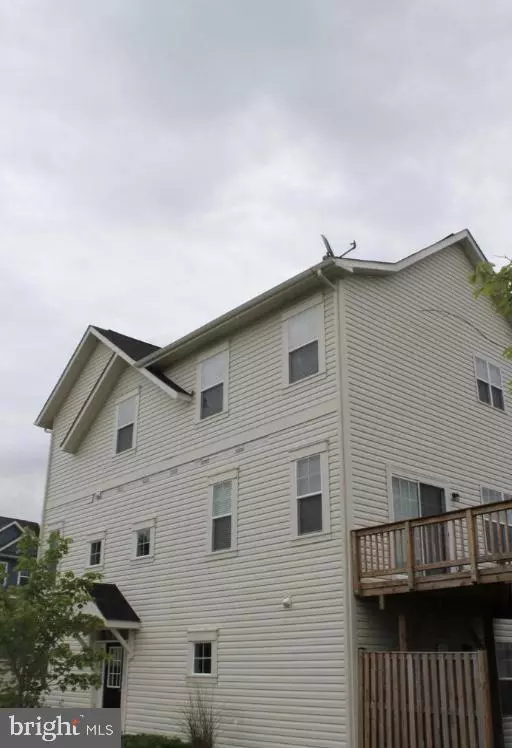$305,000
$305,000
For more information regarding the value of a property, please contact us for a free consultation.
3 Beds
4 Baths
2,736 SqFt
SOLD DATE : 09/30/2020
Key Details
Sold Price $305,000
Property Type Townhouse
Sub Type End of Row/Townhouse
Listing Status Sold
Purchase Type For Sale
Square Footage 2,736 sqft
Price per Sqft $111
Subdivision Snowden Bridge
MLS Listing ID VAFV159228
Sold Date 09/30/20
Style Colonial
Bedrooms 3
Full Baths 3
Half Baths 1
HOA Fees $147/mo
HOA Y/N Y
Abv Grd Liv Area 2,059
Originating Board BRIGHT
Year Built 2016
Annual Tax Amount $1,670
Tax Year 2019
Lot Size 3,049 Sqft
Acres 0.07
Property Description
**Professional photos coming Friday.**Move in ready End- Unit in the sought after Snowden Bridge neighborhood. Move in time for your kids to attend the brand new Jordan Springs Elementary School or make use of the new daycare. The home sits near the end of a cul-de-sac and is just blocks away from the community center, pools, and playgrounds. Close enough to the school all amenities! The backyard boasts a large wood deck with access down to your backyard . Inside you will find all the upgrades including a gourmet kitchen with granite counters, stainless steel appliances and gorgeous LVP floors. The lower level has a full bath and wide open rec space. Upstairs you will find three large bedrooms and two upgraded baths. The owner's retreat includes dual vanities with executive height counters, separate shower and large soaking tub, all surrounded by upgraded tile.
Location
State VA
County Frederick
Zoning R4
Rooms
Other Rooms Living Room, Dining Room, Primary Bedroom, Bedroom 2, Bedroom 3, Kitchen, Office, Recreation Room, Bathroom 3, Primary Bathroom, Half Bath
Basement Full
Interior
Hot Water Natural Gas
Heating Heat Pump(s)
Cooling Central A/C
Equipment Refrigerator, Washer, Dryer, Disposal, Dishwasher, Microwave, Stove, Stainless Steel Appliances
Appliance Refrigerator, Washer, Dryer, Disposal, Dishwasher, Microwave, Stove, Stainless Steel Appliances
Heat Source Electric
Exterior
Parking Features Garage - Front Entry
Garage Spaces 2.0
Amenities Available Tot Lots/Playground, Tennis - Indoor, Recreational Center, Bike Trail, Jog/Walk Path, Pool - Outdoor
Water Access N
Accessibility None
Attached Garage 2
Total Parking Spaces 2
Garage Y
Building
Story 3
Sewer Public Sewer
Water Public
Architectural Style Colonial
Level or Stories 3
Additional Building Above Grade, Below Grade
New Construction N
Schools
School District Frederick County Public Schools
Others
HOA Fee Include Trash,Snow Removal
Senior Community No
Tax ID 44E 1 6 76
Ownership Fee Simple
SqFt Source Assessor
Special Listing Condition Standard
Read Less Info
Want to know what your home might be worth? Contact us for a FREE valuation!

Our team is ready to help you sell your home for the highest possible price ASAP

Bought with John S Scully IV • Colony Realty

"My job is to find and attract mastery-based agents to the office, protect the culture, and make sure everyone is happy! "






