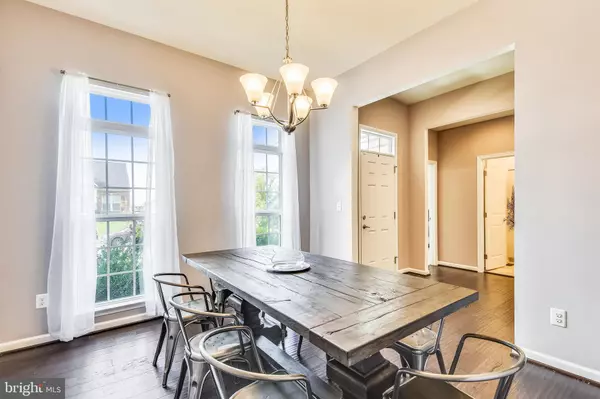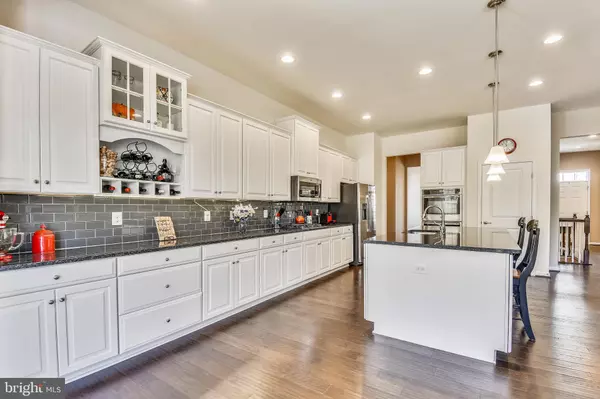$732,000
$730,000
0.3%For more information regarding the value of a property, please contact us for a free consultation.
4 Beds
3 Baths
3,716 SqFt
SOLD DATE : 11/30/2020
Key Details
Sold Price $732,000
Property Type Single Family Home
Sub Type Detached
Listing Status Sold
Purchase Type For Sale
Square Footage 3,716 sqft
Price per Sqft $196
Subdivision Marbury
MLS Listing ID VALO424280
Sold Date 11/30/20
Style Ranch/Rambler
Bedrooms 4
Full Baths 3
HOA Fees $100/mo
HOA Y/N Y
Abv Grd Liv Area 2,216
Originating Board BRIGHT
Year Built 2016
Annual Tax Amount $6,882
Tax Year 2020
Lot Size 0.610 Acres
Acres 0.61
Property Description
Welcome home to Marbury! This amazing home has 4 bedrooms, 3 full baths, 2 car garage and sits on over a half-acre. On the spacious and sun filled main level you have 3 bedrooms, 2 bathrooms and a fireplace in the large family room. The gourmet kitchen offers a huge center island, granite countertops, gas cooktop, hood vent, double ovens and plenty of stunning 42 inch cabinets for all your cooking necessities. The master bedroom is gigantic and the master bathroom provides 2 vanities and a large walk in closet. In the basement you will find 1500 very functional finished square feet, plenty of storage, walkup stairs to the rear yard and another large bedroom and full bath. The exterior of the home will definitely not disappoint. The huge deck overlooks the large private rear yard that has blackberry bushes and mountain views. The beautiful Marbury community provides a variety of amenities that is sure to please the entire family - an outdoor pool, tennis courts, tot lots and recreation center. Being just minutes away from shopping, restaurants and route 50, this is certainly one you do not want to miss.
Location
State VA
County Loudoun
Zoning 01
Rooms
Basement Full, Rear Entrance, Sump Pump, Walkout Stairs
Main Level Bedrooms 3
Interior
Interior Features Breakfast Area, Carpet, Ceiling Fan(s), Dining Area, Entry Level Bedroom, Floor Plan - Open, Formal/Separate Dining Room, Kitchen - Gourmet, Kitchen - Island, Kitchen - Table Space, Pantry, Recessed Lighting, Walk-in Closet(s), Wood Floors
Hot Water Natural Gas
Heating Forced Air
Cooling Central A/C, Ceiling Fan(s)
Flooring Hardwood, Carpet
Fireplaces Number 1
Fireplaces Type Gas/Propane
Equipment Built-In Microwave, Cooktop, Dishwasher, Disposal, Dryer, Freezer, Oven - Double, Range Hood, Refrigerator, Stainless Steel Appliances, Washer
Furnishings No
Fireplace Y
Appliance Built-In Microwave, Cooktop, Dishwasher, Disposal, Dryer, Freezer, Oven - Double, Range Hood, Refrigerator, Stainless Steel Appliances, Washer
Heat Source Natural Gas
Laundry Main Floor
Exterior
Parking Features Garage - Front Entry
Garage Spaces 4.0
Amenities Available Common Grounds, Community Center, Jog/Walk Path, Pool - Outdoor, Tot Lots/Playground
Water Access N
View Mountain
Roof Type Shingle
Accessibility None
Attached Garage 2
Total Parking Spaces 4
Garage Y
Building
Lot Description Backs to Trees, Private, Rear Yard
Story 2
Sewer Public Sewer
Water Public
Architectural Style Ranch/Rambler
Level or Stories 2
Additional Building Above Grade, Below Grade
Structure Type 9'+ Ceilings,Dry Wall
New Construction N
Schools
Elementary Schools Buffalo Trail
Middle Schools Willard
High Schools Lightridge
School District Loudoun County Public Schools
Others
HOA Fee Include Road Maintenance,Reserve Funds,Snow Removal,Pool(s),Common Area Maintenance
Senior Community No
Tax ID 209397502000
Ownership Fee Simple
SqFt Source Assessor
Security Features Security System
Horse Property N
Special Listing Condition Standard
Read Less Info
Want to know what your home might be worth? Contact us for a FREE valuation!

Our team is ready to help you sell your home for the highest possible price ASAP

Bought with Bhavin H Shah • Samson Properties

"My job is to find and attract mastery-based agents to the office, protect the culture, and make sure everyone is happy! "






