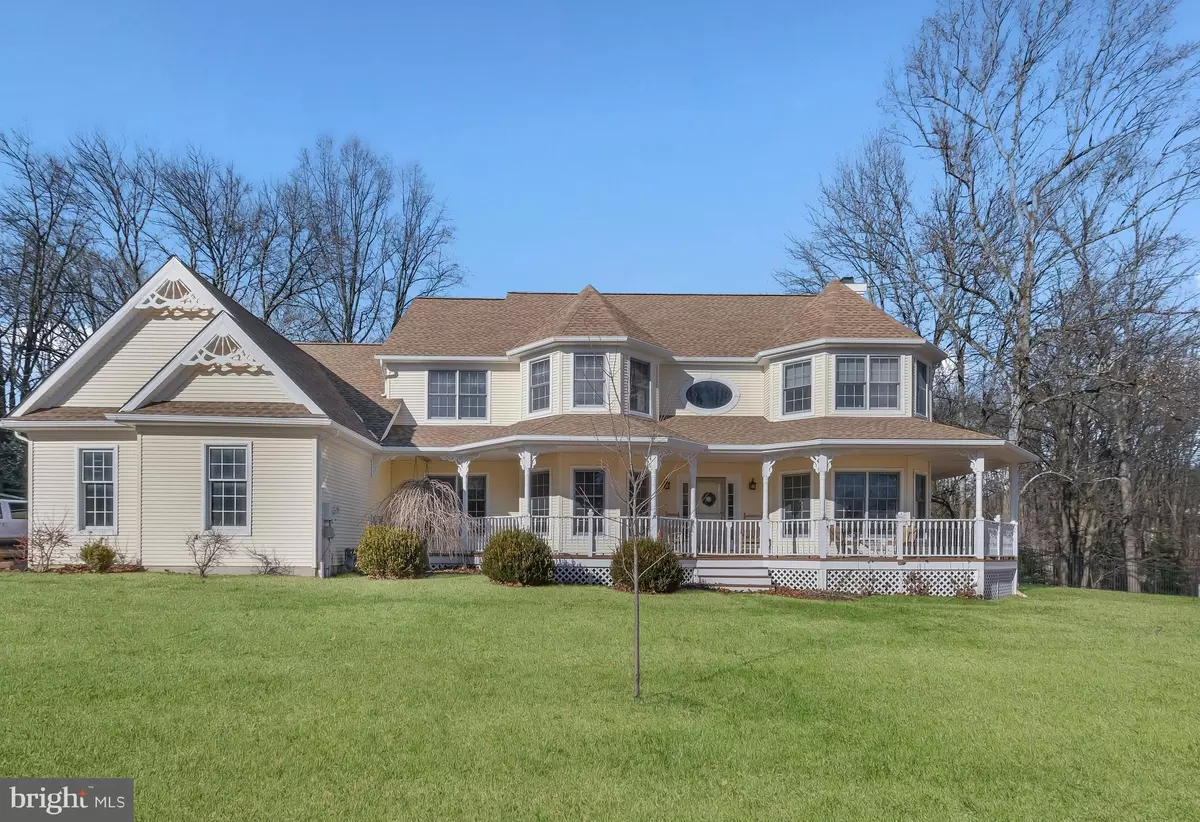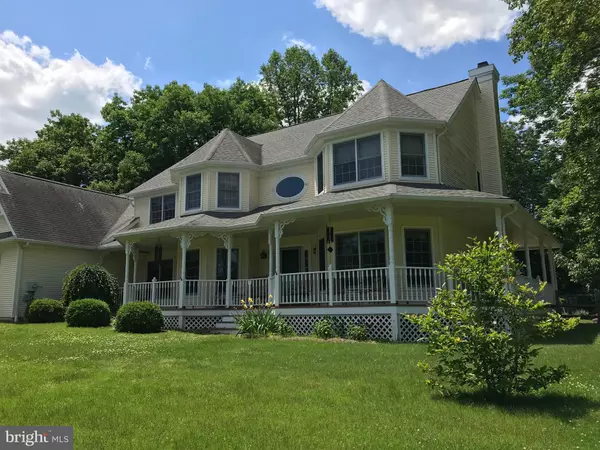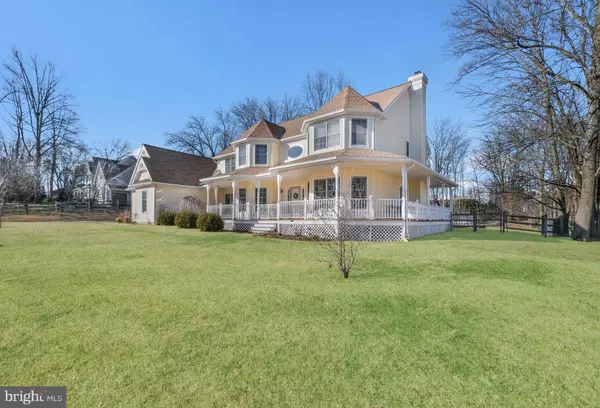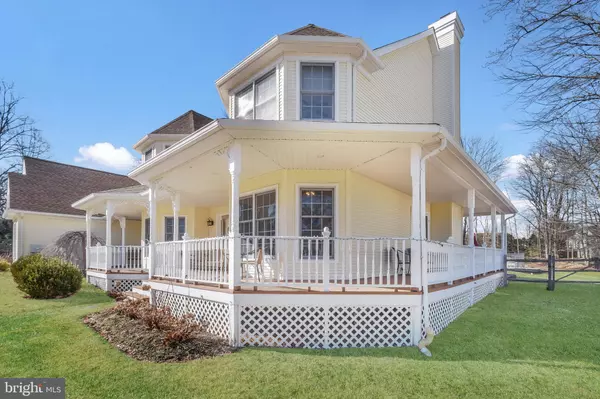$750,000
$750,000
For more information regarding the value of a property, please contact us for a free consultation.
4 Beds
4 Baths
3,447 SqFt
SOLD DATE : 05/22/2020
Key Details
Sold Price $750,000
Property Type Single Family Home
Sub Type Detached
Listing Status Sold
Purchase Type For Sale
Square Footage 3,447 sqft
Price per Sqft $217
Subdivision None Available
MLS Listing ID PADE507674
Sold Date 05/22/20
Style Colonial
Bedrooms 4
Full Baths 3
Half Baths 1
HOA Y/N N
Abv Grd Liv Area 3,447
Originating Board BRIGHT
Year Built 1999
Annual Tax Amount $12,493
Tax Year 2020
Lot Size 0.983 Acres
Acres 0.98
Lot Dimensions 150.00 x 305.00
Property Description
This amazing 2 story home has wonderful curb appeal and has been well cared for by the original owners with attention to detail. From the moment you pull up the new driveway the WOW factor will start with the impressive wrap around front porch and continue as you enter the welcoming spacious foyer with ceramic floors, decorative lighting fixture and coat closet. The living room and dining rooms are well appointed with attractive moldings and a walkout bay window in both rooms. The gourmet kitchen features large pantry closet, center island, 8 burner Viking stove, Viking dishwasher, granite counters, under mount stainless steel sink, travertine backsplash, huge range hood, built-in spice racks, decorative pendant lighting, butler's pantry and breakfast nook. Right off the kitchen is a combo mud/laundry room (shelf is excluded). There are outside exits from the breakfast nook & the family room. The sun room is also right off the kitchen with windows all around. All of this overlooks your own relaxing backyard oasis with paver patio and in-ground concrete pool (re-plastered 3 years ago). Entertaining at its best! The family room with wood burning fireplace and window seat also gives easy access to the wrap around porch and pool area through 2 sets of french doors. Ascending to the 2nd floor you will find a spacious landing with linen closet leading to 4 generous size bedrooms. The 1st bedroom has a walkout bay that adds so much character and charm to the room, a ceiling fan and a spacious closet. The 2nd & 3rd bedrooms have ceiling fans and large closets with organizing units installed. The master suite consist of an ample bedroom area with walkout bay, newer ceramic 4 piece bath with 2 vanities, whirlpool, walk in closet and an immense sitting room/office with built-in cabinets and a walk-in closet. Finish your tour in the finished basement with bar/party area with built-in cabinets and lots of counter space for buffet service, 2nd family room, exercise room, office with vinyl plank flooring, workshop room and full bath with shower. Some very important features are; roof with life time transferrable warranty is about 4 months young,2 year young driveway, 75 gallon hot water heater, 6 breakers are wired for a generator (owners are keeping the current one), 2 HVAC units with humidifiers and 200 amp electric service. All this and perfect location very close to 2 train stations, 10 mins to Route 476, 20 mins to the Philly International Airport and 15 mins to tax free shopping in Delaware.
Location
State PA
County Delaware
Area Middletown Twp (10427)
Zoning RES
Rooms
Other Rooms Living Room, Dining Room, Primary Bedroom, Bedroom 2, Bedroom 3, Bedroom 4, Kitchen, Family Room, Breakfast Room, Sun/Florida Room, Exercise Room, Laundry, Office, Primary Bathroom
Basement Full, Fully Finished
Interior
Heating Forced Air
Cooling Central A/C
Fireplaces Number 1
Heat Source Natural Gas
Laundry Main Floor
Exterior
Garage Garage - Side Entry
Garage Spaces 3.0
Pool Fenced, In Ground
Waterfront N
Water Access N
Roof Type Shingle
Accessibility None
Parking Type Driveway, Attached Garage
Attached Garage 3
Total Parking Spaces 3
Garage Y
Building
Story 2
Sewer Public Sewer
Water Public
Architectural Style Colonial
Level or Stories 2
Additional Building Above Grade, Below Grade
New Construction N
Schools
School District Rose Tree Media
Others
Senior Community No
Tax ID 27-00-01040-27
Ownership Fee Simple
SqFt Source Assessor
Special Listing Condition Standard
Read Less Info
Want to know what your home might be worth? Contact us for a FREE valuation!

Our team is ready to help you sell your home for the highest possible price ASAP

Bought with Gregg Kravitz • OCF Realty LLC - Philadelphia

"My job is to find and attract mastery-based agents to the office, protect the culture, and make sure everyone is happy! "






