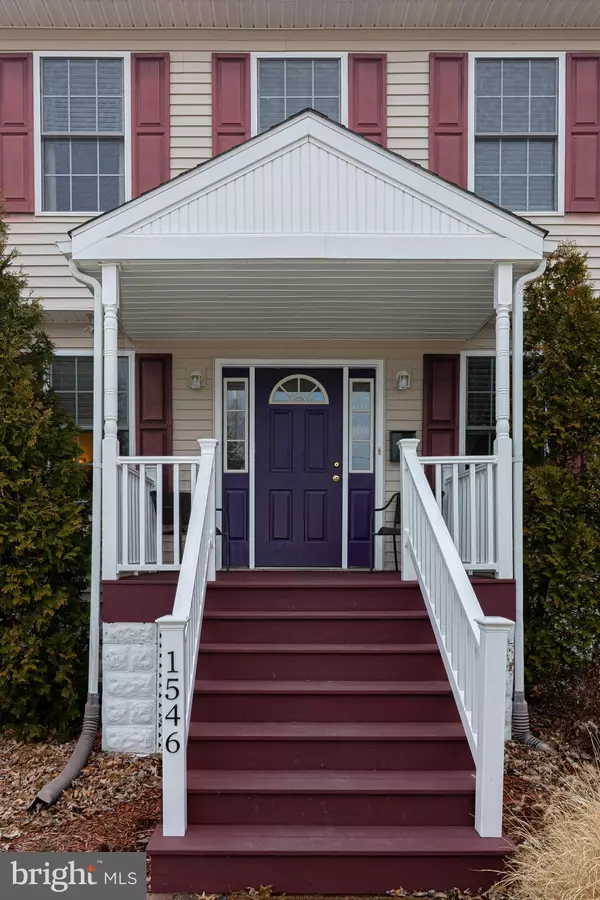$194,000
$194,000
For more information regarding the value of a property, please contact us for a free consultation.
3 Beds
2 Baths
1,450 SqFt
SOLD DATE : 04/08/2020
Key Details
Sold Price $194,000
Property Type Single Family Home
Sub Type Detached
Listing Status Sold
Purchase Type For Sale
Square Footage 1,450 sqft
Price per Sqft $133
Subdivision Linwood
MLS Listing ID PADE508332
Sold Date 04/08/20
Style Colonial
Bedrooms 3
Full Baths 1
Half Baths 1
HOA Y/N N
Abv Grd Liv Area 1,450
Originating Board BRIGHT
Year Built 2007
Annual Tax Amount $4,023
Tax Year 2020
Lot Size 5,706 Sqft
Acres 0.13
Lot Dimensions 0.00 x 0.00
Property Description
Welcome to 1546 Beale St. A huge cut above the rest, as she was rebuilt from the foundation up in 2007! This 3 bedroom one and a half bath home is as good as new. Just an amazing opportunity to enjoy a lovely, older, established neighborhood without the worries that come with an old house. It doesn't get any better! The feel of the neighborhood, just delicious and super convenient to the major travel corridors. This home offers a living room, dining room, large eat-in kitchen, and a powder room all on the first floor. An extra wide staircase to the upstairs. You will find a large master bedroom with walk-in closet and two additional nice size bedrooms with a shared full bath. This home touts a full dry basement for storage with laundry hookups. Basement has Bilco door walkout so living space possibilities unlimited here. You will enjoy unwinding in your back yard by the fire pit and will enjoy the privacy of a fully fenced back yard with an updated shed. Just a nice peaceful setting. Less than 200 yards away you will find the ever popular Gaspari Park. Outdoor entertainment at her best. . Basketball courts, tennis courts, baseball fields, soccer fields, green open space and walking paths. Such a great amenity and so close by. Not a thing to do here, move in ready. Just drop your bags and enjoy. And all this at a sweet price tag of only 194K. We will see you there!
Location
State PA
County Delaware
Area Lower Chichester Twp (10408)
Zoning RESID
Rooms
Other Rooms Living Room, Dining Room, Bedroom 2, Bedroom 3, Kitchen, Primary Bathroom
Basement Full
Interior
Cooling Central A/C
Heat Source Natural Gas
Laundry Basement
Exterior
Waterfront N
Water Access N
Accessibility None
Parking Type Driveway
Garage N
Building
Story 2
Sewer Public Sewer
Water Public
Architectural Style Colonial
Level or Stories 2
Additional Building Above Grade, Below Grade
New Construction N
Schools
School District Chichester
Others
Senior Community No
Tax ID 08-00-00009-00
Ownership Fee Simple
SqFt Source Assessor
Acceptable Financing Cash, Conventional, FHA 203(b), VA
Listing Terms Cash, Conventional, FHA 203(b), VA
Financing Cash,Conventional,FHA 203(b),VA
Special Listing Condition Standard
Read Less Info
Want to know what your home might be worth? Contact us for a FREE valuation!

Our team is ready to help you sell your home for the highest possible price ASAP

Bought with Deena Dostillio • BHHS Fox & Roach - Hockessin

"My job is to find and attract mastery-based agents to the office, protect the culture, and make sure everyone is happy! "






