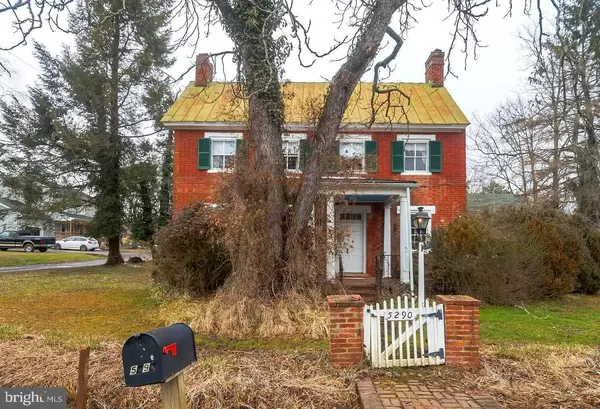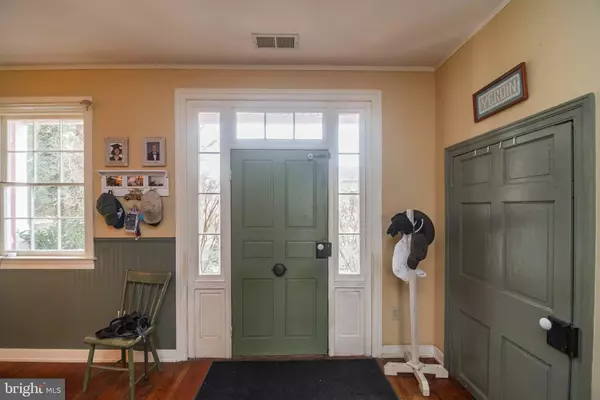$520,000
$520,000
For more information regarding the value of a property, please contact us for a free consultation.
4 Beds
3 Baths
3,774 SqFt
SOLD DATE : 03/25/2021
Key Details
Sold Price $520,000
Property Type Single Family Home
Sub Type Detached
Listing Status Sold
Purchase Type For Sale
Square Footage 3,774 sqft
Price per Sqft $137
Subdivision None Available
MLS Listing ID VAFQ169114
Sold Date 03/25/21
Style Colonial
Bedrooms 4
Full Baths 3
HOA Y/N N
Abv Grd Liv Area 3,774
Originating Board BRIGHT
Year Built 1823
Annual Tax Amount $4,346
Tax Year 2020
Lot Size 0.940 Acres
Acres 0.94
Property Description
Come tour this of a kind 1823 house on the DC side of Warrenton with lots of charm , character and no HOA! The original house was called James Hampton's Tavern, known as Ball's Inn has five fireplaces ( one in each of the four rooms of original home) one in Living room, Dining room and two bedrooms. An addition was added to the back of the house to include a utility room, family room, and kitchen on the main level, and a large master bedroom, master bath, hall bath, and a 3rd level bedroom and loft area...bringing the sq. feet total to 3400. Small balcony off bedroom level overlooks side yard. You must see the stunning wood plank floors throughout main level! The family room has a working fireplace, kitchen has granite counters and recessed lighting. Large detached garage with electric and run-in machine shed. Great size private yard. The freestanding center island will stay. The original house has a library with build-ins and an exposed brick wall, formal living and dining room, an enclosed sunroom with electric heat. There are a total of 4 bedrooms, 3 full baths, and 2 working fireplaces. Fenced side/back yards and a patio off the kitchen. See the attached historical documents.
Location
State VA
County Fauquier
Zoning V
Interior
Interior Features Ceiling Fan(s), Chair Railings, Floor Plan - Open, Wood Floors
Hot Water Electric
Heating Central, Forced Air
Cooling Central A/C, Ceiling Fan(s)
Flooring Hardwood
Fireplaces Number 5
Fireplaces Type Mantel(s), Wood
Equipment Dishwasher, Oven/Range - Electric, Refrigerator, Washer, Dryer
Furnishings No
Fireplace Y
Appliance Dishwasher, Oven/Range - Electric, Refrigerator, Washer, Dryer
Heat Source Electric, Oil
Laundry Upper Floor
Exterior
Parking Features Garage - Side Entry
Garage Spaces 3.0
Utilities Available Electric Available, Under Ground, Sewer Available
Amenities Available None
Water Access N
Roof Type Metal
Accessibility None
Total Parking Spaces 3
Garage Y
Building
Story 3
Sewer On Site Septic
Water Well
Architectural Style Colonial
Level or Stories 3
Additional Building Above Grade, Below Grade
Structure Type Plaster Walls,Dry Wall
New Construction N
Schools
Elementary Schools Ritchie
Middle Schools Marshall
High Schools Kettle Run
School District Fauquier County Public Schools
Others
HOA Fee Include None
Senior Community No
Tax ID 7906-33-0600
Ownership Fee Simple
SqFt Source Assessor
Acceptable Financing Cash, Conventional, FHA
Listing Terms Cash, Conventional, FHA
Financing Cash,Conventional,FHA
Special Listing Condition Standard
Read Less Info
Want to know what your home might be worth? Contact us for a FREE valuation!

Our team is ready to help you sell your home for the highest possible price ASAP

Bought with Mary-Elizabeth P. Roesch • Pearson Smith Realty, LLC

"My job is to find and attract mastery-based agents to the office, protect the culture, and make sure everyone is happy! "






