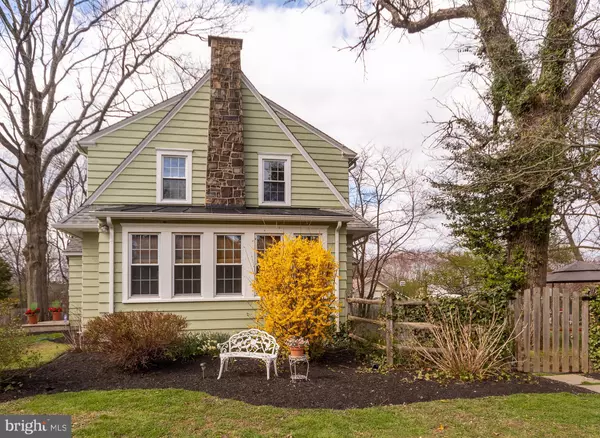$338,000
$338,000
For more information regarding the value of a property, please contact us for a free consultation.
4 Beds
2 Baths
2,323 SqFt
SOLD DATE : 06/24/2020
Key Details
Sold Price $338,000
Property Type Single Family Home
Sub Type Detached
Listing Status Sold
Purchase Type For Sale
Square Footage 2,323 sqft
Price per Sqft $145
Subdivision Hampton Hills
MLS Listing ID NJME293892
Sold Date 06/24/20
Style Colonial
Bedrooms 4
Full Baths 2
HOA Y/N N
Abv Grd Liv Area 2,323
Originating Board BRIGHT
Year Built 1928
Annual Tax Amount $9,275
Tax Year 2019
Lot Size 0.341 Acres
Acres 0.34
Lot Dimensions 74.36 x 200.00
Property Description
MOVE-IN READY, CHARMING, AIRY COLONIAL! This lovely light-filled home, with HARDWOOD FLOORS THROUGHOUT, offers a small foyer opening to a large front-to-back-of-house living room with arched doorways, a brick-hearthed fireplace with wood surround and mantle, built-in book shelves, and French doors leading to a sun porch filled with small-paned windows. Across the living room are two arches, one inviting you upstairs and the other into an ample corner dining room with a two built-in china closets. Behind the dining room is a fully updated galley kitchen with granite counters and ALL NEW SAMSUNG STAINLESS STEEL APPLIANCES and open to the large family room, with a breakfast bar separating the two. The far side of the kitchen includes an extensive wall pantry on one side, and a full bathroom with a large step-in shower on the other. Upstairs are four comfortably sized bedrooms and a full bath with a tub shower. Walk-up attic provides plenty of storage. Clean basement with freshly painted floor, laundry, and utilities, offers space for recreation or office. The large fenced-in backyard with lovely landscaping, pond (without koi) and waterfall, and a covered raised pergola, is perfect for three-season entertaining. The oversized double garage provides convenient parking or storage. LOTS OF UPGRADES! Current owners replaced all windows with double-paned argon in the last ten years, rewired home throughout, removed the basement oil tank and switched to gas heat while maintaining the practicality and charm of radiators; fireplace is not currently functioning but has gas line directly under it for simple conversion; also replaced sewer pipe to street. This home is set far back from Pennington Road, with its entrance and garage on the quiet Sommers Street in desirable Hampton Hills. Five minutes to Pennington grocery and shopping mall, seconds to I-295, a short ride to Princeton or Route1 shopping, and 10 minutes to the train station, this location is very convenient. DON'T MISS THIS CHARMER WITH A GREAT BACKYARD!
Location
State NJ
County Mercer
Area Ewing Twp (21102)
Zoning SFD
Direction Southwest
Rooms
Other Rooms Living Room, Dining Room, Bedroom 2, Bedroom 3, Bedroom 4, Kitchen, Family Room, Basement, Foyer, Bedroom 1, Sun/Florida Room, Bathroom 1, Bathroom 2
Basement Daylight, Partial, Sump Pump, Windows, Full, Interior Access
Interior
Interior Features Attic, Built-Ins, Ceiling Fan(s), Crown Moldings, Dining Area, Efficiency, Family Room Off Kitchen, Floor Plan - Traditional, Formal/Separate Dining Room, Pantry, Recessed Lighting, Stall Shower, Tub Shower, Upgraded Countertops, Wood Floors
Heating Radiator
Cooling Window Unit(s)
Flooring Hardwood, Tile/Brick
Fireplaces Number 1
Fireplaces Type Brick
Fireplace Y
Heat Source Natural Gas
Laundry Basement
Exterior
Garage Garage - Side Entry
Garage Spaces 2.0
Fence Split Rail, Wire
Waterfront N
Water Access N
View Garden/Lawn
Roof Type Shingle
Accessibility None
Parking Type Detached Garage, Driveway, On Street
Total Parking Spaces 2
Garage Y
Building
Story 2
Sewer Public Sewer
Water Well
Architectural Style Colonial
Level or Stories 2
Additional Building Above Grade, Below Grade
New Construction N
Schools
Elementary Schools Antheil
School District Ewing Township Public Schools
Others
Senior Community No
Tax ID 02-00223 02-00017
Ownership Fee Simple
SqFt Source Estimated
Security Features Security System
Acceptable Financing Cash, Conventional
Listing Terms Cash, Conventional
Financing Cash,Conventional
Special Listing Condition Standard
Read Less Info
Want to know what your home might be worth? Contact us for a FREE valuation!

Our team is ready to help you sell your home for the highest possible price ASAP

Bought with Jeffrey R Hickman • Connection Realtors

"My job is to find and attract mastery-based agents to the office, protect the culture, and make sure everyone is happy! "






