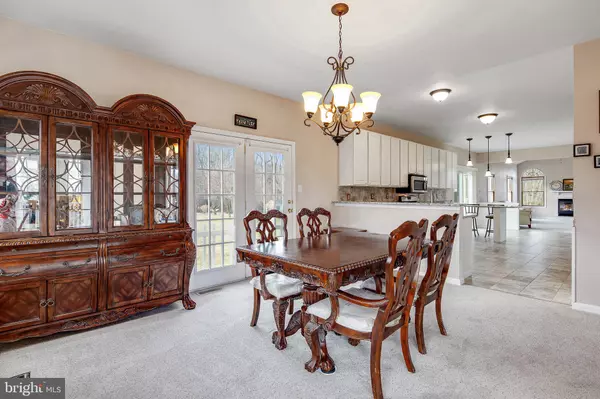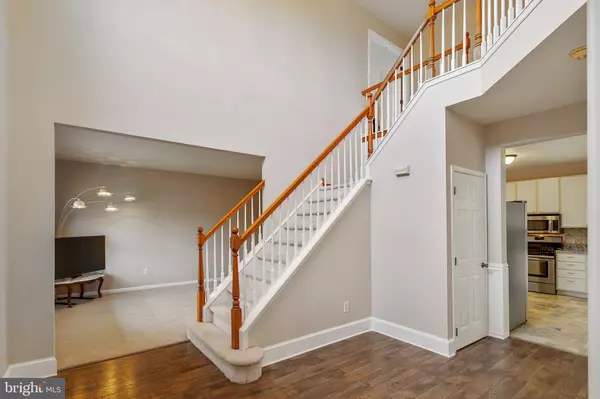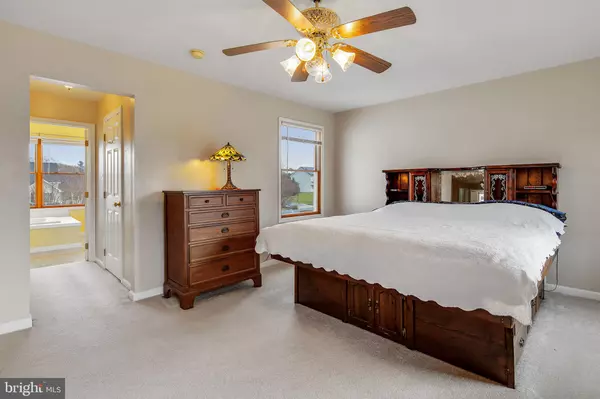$370,000
$365,000
1.4%For more information regarding the value of a property, please contact us for a free consultation.
4 Beds
3 Baths
2,900 SqFt
SOLD DATE : 04/02/2020
Key Details
Sold Price $370,000
Property Type Single Family Home
Sub Type Detached
Listing Status Sold
Purchase Type For Sale
Square Footage 2,900 sqft
Price per Sqft $127
Subdivision Creek Side Estates
MLS Listing ID NJGL251210
Sold Date 04/02/20
Style Colonial
Bedrooms 4
Full Baths 2
Half Baths 1
HOA Y/N N
Abv Grd Liv Area 2,900
Originating Board BRIGHT
Year Built 2002
Annual Tax Amount $11,989
Tax Year 2019
Lot Size 1.000 Acres
Acres 1.0
Lot Dimensions 0.00 x 0.00
Property Description
Lovely and spacious 4-bedroom 2.5 Bath Victorian Style Home in Swedesboro. Move-In Ready with fresh paint and new carpet throughout. Welcome to Creek Side Estates, a quiet development of 20 custom homes. Situated on a one-acre lot that backs to preserved farmland, with beautiful landscaping of mature trees and plants. As you enter the home from the huge wrap-around front porch, you get a very welcoming feeling, this feels like home. This porch is the ideal spot for a couple of rocking chairs or some outdoor wicker furniture, so you can sit out front and enjoy the sights of this precious neighborhood. Entering the home in the spacious two-story foyer, you are greeted by hardwood flooring and the staircase leading up to the second-floor balcony. You can plan to work from home in your home office located on the right of the foyer. The bright and cheery formal living room is to the left of the foyer. Straight to the back of the home, you will be pleased to find a very large eat-in kitchen featuring 42" White cabinetry, with granite countertops, stainless steel appliances, and ceramic tile backsplash. This bright and cheery kitchen also has pendant lighting over the breakfast bar, has a pantry and is dressed in white wainscoting, for a stately, finished look. There is a sliding glass door out to the backyard and patio as well. The laundry room is immediately off the kitchen, so you can multitask with ease. A back staircase is conveniently located off the kitchen and great room. The great room is a wonderful place to relax daily, with vaulted ceilings that gives the room a spacious feel and a gas fireplace with a mantle that will keep you warm and cozy when the weather is chilly. The great room also gets lots of natural sunlight from all the surrounding windows, has brand new carpeting and a ceiling fan. The formal dining room is on the other side of the kitchen and shows elegantly with a wood-burning fireplace. The dining room features a French door to the front porch and a French door that opens to overlook the back yard. Upstairs there are four spacious bedrooms. Beginning with the master suite, which is spacious and nicely appointed. Master suite features two walk-in closets, a lovely master bath with whirlpool tub and stall shower. The master suite also has an additional bonus room, which could be a dressing room or nursery. This room is currently being used as an office. All three of the other bedrooms measure out to be almost identical in size. (The kids can't fight over who gets the bigger room, they are all the same!) The hall bath finishes off the second floor perfectly. The second floor also has a laundry chute to the laundry room below, how convenient! The FULLY FINISHED BASEMENT will give you all the additional space you need. There is plenty of room for an exercise room, a rec room, theatre room, whatever your heart desires! there is an unfinished storage/utility room for the storage of your seasonal items as well. The basement has brand new carpet and fresh paint, along with recessed lighting and plenty of electrical outlets throughout. Outside of this home, there is a huge backyard. The yard has an electric dog fence, so your pup can be trained to stay in the yard without a fence! There is an irrigation system on the entire property to keep your landscaping looking fresh. There is also a large shed that is staying with the property. Conveniently located only minutes from downtown Swedesboro, easy access to Rt322, which will take you to the NJ Turnpike, Rt295, Rt 130 and the Commodore Barry Bridge. Located in the coveted Kingsway RegionalSchool District. Act now and spend the NEW YEAR loving your NEW HOME!
Location
State NJ
County Gloucester
Area Woolwich Twp (20824)
Zoning RESIDENTIAL
Rooms
Other Rooms Living Room, Dining Room, Primary Bedroom, Bedroom 2, Bedroom 3, Bedroom 4, Kitchen, Family Room, Basement, Foyer, Exercise Room, Office, Bathroom 2, Primary Bathroom
Basement Poured Concrete
Interior
Heating Forced Air
Cooling Central A/C
Heat Source Propane - Owned
Exterior
Garage Inside Access
Garage Spaces 2.0
Water Access N
Accessibility None
Attached Garage 2
Total Parking Spaces 2
Garage Y
Building
Story 2
Sewer On Site Septic
Water Well
Architectural Style Colonial
Level or Stories 2
Additional Building Above Grade, Below Grade
New Construction N
Schools
School District Kingsway Regional High
Others
Senior Community No
Tax ID 24-00046-00004 09
Ownership Fee Simple
SqFt Source Assessor
Special Listing Condition Standard
Read Less Info
Want to know what your home might be worth? Contact us for a FREE valuation!

Our team is ready to help you sell your home for the highest possible price ASAP

Bought with Gwen A Mazzeo • Weichert Realtors-Mullica Hill

"My job is to find and attract mastery-based agents to the office, protect the culture, and make sure everyone is happy! "






