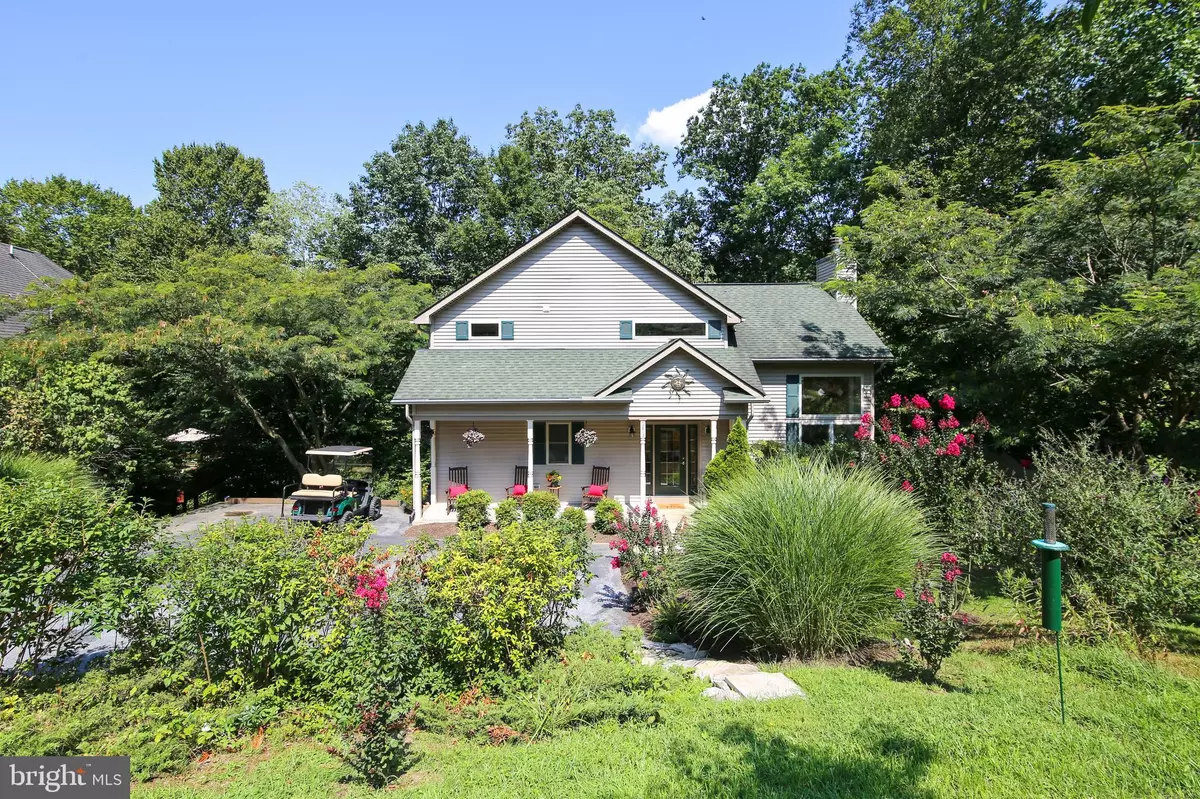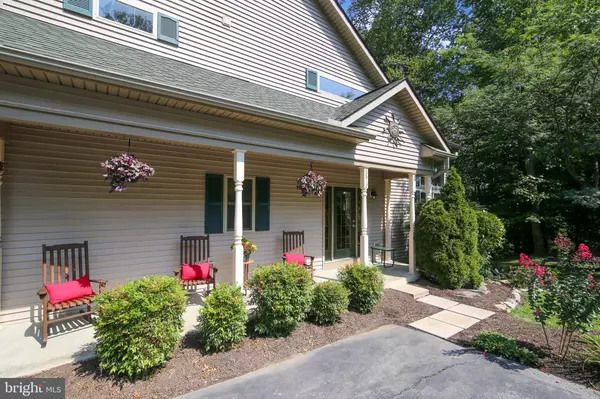$600,000
$599,900
For more information regarding the value of a property, please contact us for a free consultation.
4 Beds
4 Baths
2,626 SqFt
SOLD DATE : 10/14/2020
Key Details
Sold Price $600,000
Property Type Single Family Home
Sub Type Detached
Listing Status Sold
Purchase Type For Sale
Square Footage 2,626 sqft
Price per Sqft $228
Subdivision Pinehurst
MLS Listing ID MDFR269478
Sold Date 10/14/20
Style Contemporary
Bedrooms 4
Full Baths 3
Half Baths 1
HOA Fees $114/ann
HOA Y/N Y
Abv Grd Liv Area 1,754
Originating Board BRIGHT
Year Built 2005
Annual Tax Amount $4,116
Tax Year 2019
Lot Size 0.311 Acres
Acres 0.31
Property Description
Live in a lakefront retreat every day! With lake views from almost every room, this custom built waterfront treasure is located on 1/3 of an acre on a quiet cul-de-sac in the Pinehurst Community of Lake Linganore. You'll arrive to an inviting covered porch, pond and extensive pro landscaping. Step inside to newly refinished real hardwoods spanning the entire main level. A gorgeous two story Great Room with stone, wood burning fireplace is flooded with natural light from dawn to dusk by windows galore. The adjacent gourmet kitchen has Corian counters, custom cabinetry and overlooks the lake. Step outside to the sprawling deck stretching the entire length of the house providing for outdoor living at its finest! Back inside, retreat to the Owners' Suite with walk in closet, laundry shoot, full bath, private access to deck and lake views. Upstairs, additional living area is provided by a large flex space loft perfect for media, office or play room. Two guestrooms, one with lake view and one with walk-in closet, are served by a full bath. Downstairs, discover a fantastic game and recreation haven with 9 ft ceilings and custom wainscoting. The 4th true bedroom doesn't disappoint with more water views and the 3rd full bath provides an inviting spa like soaking and jetted tub. Unfinished storage and work area has built in work benches and new HVAC. New carpet throughout. Step outside to a 2nd covered desk overlooking multiple sitting areas to enjoy this peaceful retreat. Future improvements can provide water access, dock as well as direct access to the Pinehurst walking trail at the back of the property. The trail is part of a 20 mile system which winds through the community. The current Lake Linganore dredging project is underway and scheduled to be complete by end of 2020. It will significantly improve the quality of access and depth of water for this lot. Enjoy almost endless member-only access amenities including 3 beaches, 4 lakes, 3 outdoor pools, fishing, canoeing, kayaking, tennis courts, volleyball, soccer, dog park, trails, playgrounds, picnic sites, and even a community garden. Community events include a seasonal Farmers Market, fireworks, and holiday parties. Golf carts are welcome! Located minutes from downtown Frederick and commutable distance to Washington and Baltimore. This wonderful waterfront beauty won't last... Live the Lake Life!
Location
State MD
County Frederick
Zoning RES
Rooms
Other Rooms Living Room, Primary Bedroom, Bedroom 2, Bedroom 3, Bedroom 4, Kitchen, Family Room, Foyer, Loft, Recreation Room, Utility Room, Bathroom 2, Bathroom 3, Primary Bathroom, Half Bath
Basement Other
Main Level Bedrooms 1
Interior
Interior Features Floor Plan - Open, Entry Level Bedroom, Kitchen - Gourmet, Kitchen - Island, Kitchen - Table Space, Laundry Chute, Recessed Lighting, Soaking Tub, Walk-in Closet(s), Wood Floors, Carpet, Ceiling Fan(s), Wainscotting, Primary Bath(s)
Hot Water Electric
Heating Heat Pump(s)
Cooling Central A/C
Flooring Hardwood, Carpet, Ceramic Tile
Fireplaces Number 1
Equipment Built-In Microwave, Cooktop, Dishwasher, Disposal, Dryer, Exhaust Fan, Extra Refrigerator/Freezer, Icemaker, Microwave, Oven - Wall, Range Hood, Refrigerator, Washer
Fireplace Y
Window Features Vinyl Clad,Insulated,Double Pane
Appliance Built-In Microwave, Cooktop, Dishwasher, Disposal, Dryer, Exhaust Fan, Extra Refrigerator/Freezer, Icemaker, Microwave, Oven - Wall, Range Hood, Refrigerator, Washer
Heat Source Electric
Exterior
Exterior Feature Deck(s), Porch(es)
Garage Spaces 3.0
Utilities Available Under Ground
Amenities Available Beach, Bike Trail, Common Grounds, Jog/Walk Path, Lake, Picnic Area, Pool - Outdoor, Security, Swimming Pool, Tennis Courts, Tot Lots/Playground, Volleyball Courts, Water/Lake Privileges, Basketball Courts, Boat Ramp, Soccer Field, Boat Dock/Slip
Waterfront Description Private Dock Site
Water Access Y
Water Access Desc Fishing Allowed,Swimming Allowed,Canoe/Kayak,Boat - Electric Motor Only,Private Access
View Lake, Trees/Woods
Roof Type Architectural Shingle,Composite
Street Surface Black Top
Accessibility None
Porch Deck(s), Porch(es)
Total Parking Spaces 3
Garage N
Building
Lot Description Cul-de-sac, Partly Wooded, Premium, Secluded
Story 3
Sewer Public Sewer
Water Public
Architectural Style Contemporary
Level or Stories 3
Additional Building Above Grade, Below Grade
New Construction N
Schools
Elementary Schools Deer Crossing
Middle Schools Oakdale
High Schools Oakdale
School District Frederick County Public Schools
Others
HOA Fee Include Management,Pool(s),Road Maintenance,Snow Removal,Pier/Dock Maintenance
Senior Community No
Tax ID 1127531954
Ownership Fee Simple
SqFt Source Assessor
Acceptable Financing Conventional, FHA, Rural Development, VA
Listing Terms Conventional, FHA, Rural Development, VA
Financing Conventional,FHA,Rural Development,VA
Special Listing Condition Standard
Read Less Info
Want to know what your home might be worth? Contact us for a FREE valuation!

Our team is ready to help you sell your home for the highest possible price ASAP

Bought with Joanna Brown • Keller Williams Realty Centre
"My job is to find and attract mastery-based agents to the office, protect the culture, and make sure everyone is happy! "






