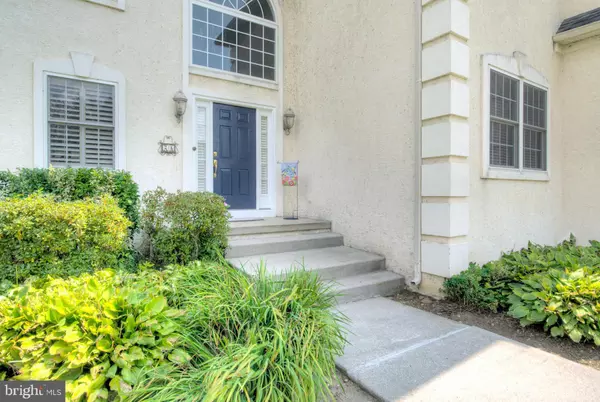$410,000
$415,000
1.2%For more information regarding the value of a property, please contact us for a free consultation.
4 Beds
3 Baths
2,952 SqFt
SOLD DATE : 11/03/2020
Key Details
Sold Price $410,000
Property Type Single Family Home
Sub Type Detached
Listing Status Sold
Purchase Type For Sale
Square Footage 2,952 sqft
Price per Sqft $138
Subdivision None Available
MLS Listing ID NJGL263862
Sold Date 11/03/20
Style Dutch,Colonial
Bedrooms 4
Full Baths 2
Half Baths 1
HOA Y/N N
Abv Grd Liv Area 2,952
Originating Board BRIGHT
Year Built 1999
Annual Tax Amount $11,800
Tax Year 2019
Lot Size 0.940 Acres
Acres 0.94
Lot Dimensions 0.00 x 0.00
Property Description
Custom Built Home designed and built w/quality and pride of ownership. This home offers 4 bedroom, 2 1/2 bath Privately located in cul-de-sac backing to Secluded wooded area on .94 acres. A Nature Lovers Paradise! Enter the 2-story foyer w/Hardwood Flooring and Oak Banister Staircase. Custom Louvered Wood Blinds in LR/DR. Pillars distinguishing Both Rooms along w/Wainscoting and Crown Molding. Spacious First Floor Home Office w/French Doors. Large EIK w/Breakfast Nook, Custom Tile Backsplash, Granite Countertop, SS Appliances w/Double Oven (Convection Oven). Main Floor Laundry Room/Mud Room w/access to Double Car Garage. Family Room is Open and Spacious, Vaulted Ceiling, Skylights, Gas Fireplace, 2nd Staircase for Easy access to the Upstairs 4 Bedrooms. Huge Master Bedroom has Additional Sitting Area, Bamboo Flooring, Walk-in Closet, Tray Ceiling, Crown Molding. Master Bath features Custom Travertine Tile throughout including Shower Stall. Custom made Vanity, Heated Flooring, Crown Molding, 2-person Soaking tub. Full Finished Basement w/ Additional Crawl Space, French Drain and Sump Pump. Plenty of room for Exercise equipment and/or Additional Entertainment or Playroom. Peaceful Secluded Backyard features Multi-level Patio and Deck w/EP Henry Pavers, Retractable Awning, 12x25 Shed/Workshop. Sprinkler System, Security System. Conveniently Located in the Heart of Mantua Township with Desirable Clearview School District! Close to Major Highways (Rt. 295) with Easy access to Delaware and Philly area.
Location
State NJ
County Gloucester
Area Mantua Twp (20810)
Zoning RESIDENTIAL
Direction Northwest
Rooms
Other Rooms Living Room, Dining Room, Primary Bedroom, Bedroom 2, Bedroom 3, Bedroom 4, Kitchen, Family Room, Basement, Office, Primary Bathroom
Basement Full, Fully Finished, Poured Concrete, Other
Interior
Interior Features Additional Stairway, Ceiling Fan(s), Chair Railings, Combination Dining/Living, Crown Moldings, Dining Area, Double/Dual Staircase, Family Room Off Kitchen, Kitchen - Eat-In, Kitchen - Island, Kitchen - Table Space, Primary Bath(s), Skylight(s), Wainscotting, Walk-in Closet(s)
Hot Water Natural Gas
Heating Forced Air
Cooling Ceiling Fan(s), Central A/C, Programmable Thermostat
Flooring Hardwood, Heated, Bamboo, Carpet, Ceramic Tile, Laminated
Fireplaces Type Gas/Propane
Equipment Microwave, Built-In Microwave, Disposal, Dryer - Gas, ENERGY STAR Clothes Washer, Exhaust Fan, Icemaker, Oven - Self Cleaning, Oven - Double, Refrigerator, Stainless Steel Appliances, Stove, Washer - Front Loading
Furnishings No
Fireplace Y
Window Features Double Hung,Energy Efficient,Skylights,Sliding
Appliance Microwave, Built-In Microwave, Disposal, Dryer - Gas, ENERGY STAR Clothes Washer, Exhaust Fan, Icemaker, Oven - Self Cleaning, Oven - Double, Refrigerator, Stainless Steel Appliances, Stove, Washer - Front Loading
Heat Source Natural Gas
Laundry Main Floor
Exterior
Exterior Feature Deck(s), Patio(s), Porch(es)
Garage Garage - Side Entry, Garage Door Opener, Inside Access
Garage Spaces 5.0
Utilities Available Cable TV, Electric Available
Waterfront N
Water Access N
View Garden/Lawn, Trees/Woods
Roof Type Shingle
Accessibility 2+ Access Exits, Accessible Switches/Outlets, Doors - Swing In
Porch Deck(s), Patio(s), Porch(es)
Parking Type Attached Garage, Driveway
Attached Garage 2
Total Parking Spaces 5
Garage Y
Building
Lot Description Backs to Trees, Cul-de-sac, Front Yard, Landscaping, Level, Open, Partly Wooded, Premium, Private, Rear Yard, SideYard(s), Trees/Wooded
Story 2
Foundation Concrete Perimeter, Crawl Space
Sewer Public Sewer
Water Private
Architectural Style Dutch, Colonial
Level or Stories 2
Additional Building Above Grade, Below Grade
Structure Type 2 Story Ceilings,Tray Ceilings,Cathedral Ceilings,Dry Wall,Vaulted Ceilings
New Construction N
Schools
Elementary Schools J. Mason Tomlin E.S.
Middle Schools Clearview Regional M.S.
High Schools Clearview Regional H.S.
School District Mantua Township Board Of Education
Others
Pets Allowed Y
Senior Community No
Tax ID 10-00054-00026
Ownership Fee Simple
SqFt Source Assessor
Security Features Security System,Smoke Detector,Carbon Monoxide Detector(s),Monitored
Acceptable Financing Cash, Conventional, FHA, VA
Listing Terms Cash, Conventional, FHA, VA
Financing Cash,Conventional,FHA,VA
Special Listing Condition Standard
Pets Description No Pet Restrictions
Read Less Info
Want to know what your home might be worth? Contact us for a FREE valuation!

Our team is ready to help you sell your home for the highest possible price ASAP

Bought with Mark Onimus • EXP Realty, LLC

"My job is to find and attract mastery-based agents to the office, protect the culture, and make sure everyone is happy! "






