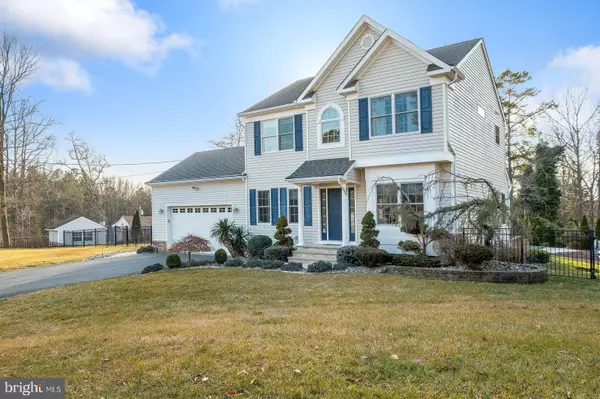$405,000
$409,900
1.2%For more information regarding the value of a property, please contact us for a free consultation.
3 Beds
3 Baths
1,796 SqFt
SOLD DATE : 04/15/2020
Key Details
Sold Price $405,000
Property Type Single Family Home
Sub Type Detached
Listing Status Sold
Purchase Type For Sale
Square Footage 1,796 sqft
Price per Sqft $225
Subdivision None Available
MLS Listing ID NJOC395650
Sold Date 04/15/20
Style Colonial
Bedrooms 3
Full Baths 2
Half Baths 1
HOA Y/N N
Abv Grd Liv Area 1,796
Originating Board BRIGHT
Year Built 2008
Annual Tax Amount $7,935
Tax Year 2019
Lot Dimensions 434.00 x 0.00
Property Description
This custom-built three bedroom, 2.5 bath colonial in beautiful Cream Ridge is the total package! Hardwood floors flow from the foyer through most of the main level. The formal dining room offers decorative crown and chair molding, while the kitchen boasts 42-inch maple cabinets, stainless steel appliances, and sliding doors that lead to the patio. The living room features a picture window, a ceiling fan, recessed lighting and an Audiophile surround sound system with built-in ceiling speakers and in-wall subwoofer. The spacious master suite with a beautiful master bath offering his-and-her sinks and a tiled shower with oversized triple showerhead. The finished basement has something for everyone, including heat and air conditioning! The large playroom includes built-in shelving and cabinets. The theater room has WAC-RGB in-ceiling accent lighting, Audiophile surround sound system and in-wall speakers. Outside you can vacation in your own backyard. The gorgeous paver patio is accented by low voltage lighting and is perfect for entertaining on summer evenings. The heated, saltwater pool was built with the top of the line Pentair equipment. Beautiful landscaping surrounds the backyard. This home features an abundance of extras, including a Generac 20kw whole house generator, 3-zone heating and air conditioning, constant pressure well system, top-of-the-line ceiling fans in almost all rooms, 10-zone sprinkler system, extra high ceilings in the garage, Anderson double-hung windows, Lutron dimmers throughout, and much more! The attic is partially finished for extra storage. You have to see this home to believe it!
Location
State NJ
County Ocean
Area Plumsted Twp (21524)
Zoning R10
Rooms
Other Rooms Living Room, Dining Room, Primary Bedroom, Bedroom 2, Bedroom 3, Kitchen, Game Room, Foyer, Laundry, Media Room
Basement Full, Fully Finished, Walkout Stairs, Sump Pump, Rear Entrance, Heated
Interior
Interior Features Attic, Built-Ins, Breakfast Area, Carpet, Ceiling Fan(s), Chair Railings, Dining Area, Floor Plan - Open, Kitchen - Eat-In, Primary Bath(s), Pantry, Recessed Lighting, Stall Shower, Walk-in Closet(s), Wood Floors
Hot Water Electric
Heating Forced Air
Cooling Ceiling Fan(s), Central A/C
Flooring Hardwood, Fully Carpeted
Fireplace N
Heat Source Propane - Owned
Laundry Main Floor
Exterior
Exterior Feature Patio(s)
Parking Features Garage - Front Entry, Garage Door Opener, Inside Access
Garage Spaces 2.0
Fence Rear
Pool Heated, Saltwater
Utilities Available Propane
Water Access N
Roof Type Shingle
Accessibility None
Porch Patio(s)
Attached Garage 2
Total Parking Spaces 2
Garage Y
Building
Story 2
Sewer Septic > # of BR
Water Private
Architectural Style Colonial
Level or Stories 2
Additional Building Above Grade, Below Grade
New Construction N
Schools
Elementary Schools Dr. Gerald H. Woehr
Middle Schools New Egypt
High Schools New Egypt
School District Plumsted Township
Others
Senior Community No
Tax ID 24-00067-00087
Ownership Fee Simple
SqFt Source Assessor
Security Features Security System
Acceptable Financing Cash, Conventional, FHA, VA
Listing Terms Cash, Conventional, FHA, VA
Financing Cash,Conventional,FHA,VA
Special Listing Condition Standard
Read Less Info
Want to know what your home might be worth? Contact us for a FREE valuation!

Our team is ready to help you sell your home for the highest possible price ASAP

Bought with Wendy Kern • Coldwell Banker Flanagan Rlty - MAN

"My job is to find and attract mastery-based agents to the office, protect the culture, and make sure everyone is happy! "






