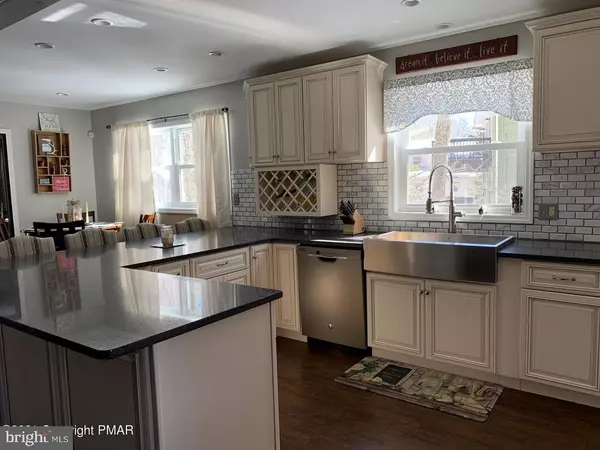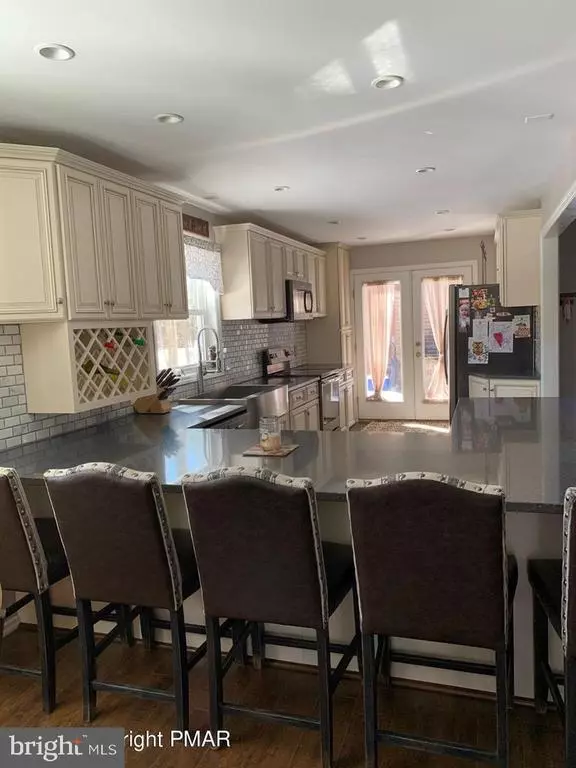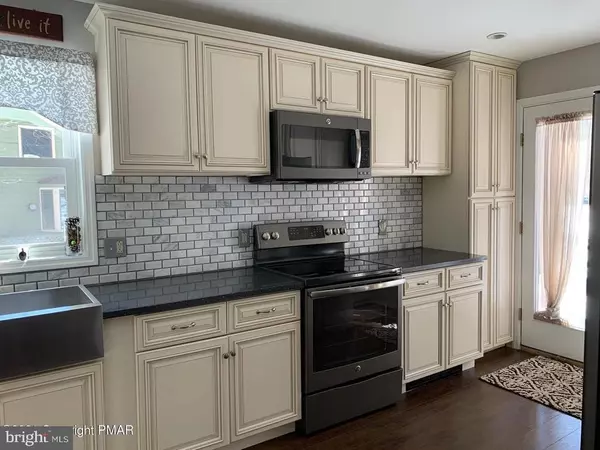$435,000
$425,000
2.4%For more information regarding the value of a property, please contact us for a free consultation.
3 Beds
3 Baths
2,456 SqFt
SOLD DATE : 04/20/2021
Key Details
Sold Price $435,000
Property Type Single Family Home
Sub Type Detached
Listing Status Sold
Purchase Type For Sale
Square Footage 2,456 sqft
Price per Sqft $177
Subdivision Lake Harmoy Estates
MLS Listing ID PACC117436
Sold Date 04/20/21
Style Contemporary
Bedrooms 3
Full Baths 2
Half Baths 1
HOA Fees $54/ann
HOA Y/N Y
Abv Grd Liv Area 2,456
Originating Board BRIGHT
Year Built 1983
Annual Tax Amount $3,964
Tax Year 2021
Lot Dimensions 122X192X81X202
Property Description
Don't miss out on this Updated Contemporary Home in Lake Harmony Estates. SUBMIT ALL OFFERS BY 3PM FRIDAY MARCH 19TH. Features an updated kitchen wi/new cabinets, counters & stainless appliances. Relax in the cozy living room wi/stone fireplace. Enjoy entertaining in the spacious recreation room w/wood burning stove. This room opens to a rear patio. Also there are 3 bedrooms & 2 1/2 updated bathrooms. After a long day on the slopes relax in the hot tub room w/separate shower. 1 Car garage on a wooded lot. Walking distance or ride your golf cart to the newly renovated Split Rock Lodge and the Sand Bar. Motor boating, private beach, tennis courts and marina. Minutes from Big Boulder ski area, Pocono Raceway, Casinos & more! Mountain Living for all 4 Seasons. Some furnishings are negotiable.
Location
State PA
County Carbon
Area Kidder Twp (13408)
Zoning RESIDENTIAL
Rooms
Other Rooms Living Room, Dining Room, Kitchen, Family Room, Bonus Room
Interior
Interior Features Ceiling Fan(s), Floor Plan - Open, Stall Shower, Wood Stove, Other
Hot Water Electric
Heating Baseboard - Electric, Wood Burn Stove
Cooling Ceiling Fan(s)
Flooring Laminated, Ceramic Tile, Carpet
Fireplaces Number 1
Fireplaces Type Stone
Equipment Dishwasher, Microwave, Oven/Range - Electric, Refrigerator, Stainless Steel Appliances, Washer/Dryer Hookups Only
Fireplace Y
Appliance Dishwasher, Microwave, Oven/Range - Electric, Refrigerator, Stainless Steel Appliances, Washer/Dryer Hookups Only
Heat Source Electric
Exterior
Parking Features Garage - Front Entry
Garage Spaces 1.0
Water Access N
Roof Type Asphalt
Accessibility None
Attached Garage 1
Total Parking Spaces 1
Garage Y
Building
Lot Description Trees/Wooded
Story 2
Foundation Crawl Space
Sewer Public Sewer
Water Well
Architectural Style Contemporary
Level or Stories 2
Additional Building Above Grade, Below Grade
Structure Type Cathedral Ceilings
New Construction N
Schools
School District Jim Thorpe Area
Others
Senior Community No
Tax ID 19B-21-A303
Ownership Other
Acceptable Financing Cash, Conventional
Listing Terms Cash, Conventional
Financing Cash,Conventional
Special Listing Condition Standard
Read Less Info
Want to know what your home might be worth? Contact us for a FREE valuation!

Our team is ready to help you sell your home for the highest possible price ASAP

Bought with Non Member • Non Subscribing Office
"My job is to find and attract mastery-based agents to the office, protect the culture, and make sure everyone is happy! "






