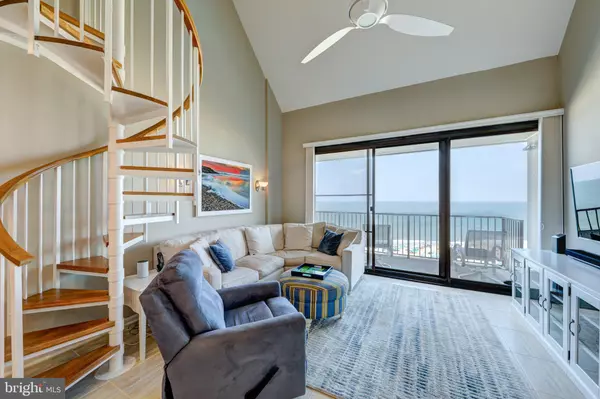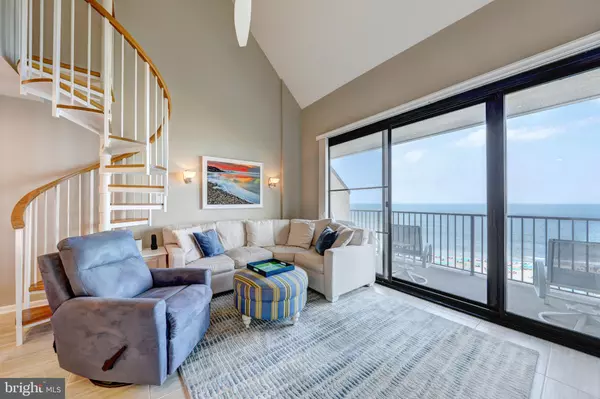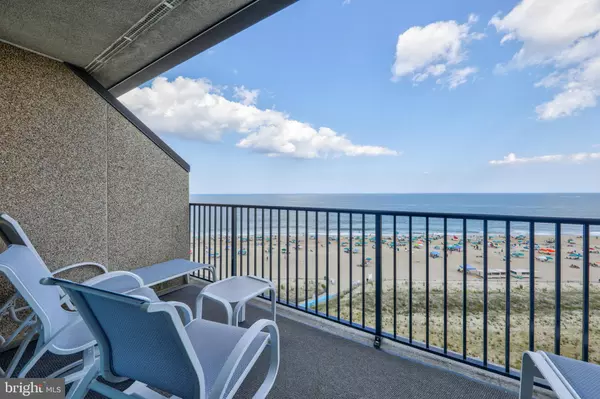$1,325,000
$1,295,000
2.3%For more information regarding the value of a property, please contact us for a free consultation.
4 Beds
3 Baths
1,450 SqFt
SOLD DATE : 10/28/2020
Key Details
Sold Price $1,325,000
Property Type Condo
Sub Type Condo/Co-op
Listing Status Sold
Purchase Type For Sale
Square Footage 1,450 sqft
Price per Sqft $913
Subdivision Sea Colony East
MLS Listing ID DESU168360
Sold Date 10/28/20
Style Coastal,Loft with Bedrooms,Unit/Flat
Bedrooms 4
Full Baths 3
Condo Fees $2,195/qua
HOA Fees $206/qua
HOA Y/N Y
Abv Grd Liv Area 1,450
Originating Board BRIGHT
Land Lease Amount 2000.0
Land Lease Frequency Annually
Year Built 1979
Annual Tax Amount $1,414
Tax Year 2020
Lot Dimensions 0.00 x 0.00
Property Description
Seeing is Believing! The transformation of this point penthouse into a 4BD/3BA plus loft residence is extraordinary! No detail was overlooked nor any expense spared. A larger U-style kitchen was created with high end cabinetry, Quartz countertops, marble backsplash, porcelain tile flooring, and top of the line Kitchen Aid Appliances. The adjoining foyer wall now enhances the Dining Room with a custom pantry and glass front cabinet. Attention to details include recessed lighting on 1st level, a custom white oak and steel spiral staircase, plantation shutters, and removal of all popcorn ceilings. Not to be overlooked is the Italian porcelain 18x18 inch tile throughout the main level. A genius idea is the custom built Murphy Bed in entrance bedroom giving you an optional daytime Den/Office. The creation of the 4th bedroom and bath is actually a 2nd master bedroom suite with the loft serving as a living or additional sleeping area. Lots of possibilities! The Bathroom remodeling is equally impressive with 2 having custom Italian tile and upgraded plumbing including large walk in showers. This condo is a smart home with remote controlled motorized shades in LR and Smart Thermostat from your phone. Also, your assigned parking space is under bldg. And Harbour House has fantastic new, larger Storage Lockers. What you dont see is equally impressive: (1) Carrier custom built a high efficiency, high capacity air handler relocated to attic space. (2) Kitchen plumbing upgraded to copper pipes; (3) An Engineer was hired in building 4th BD, & (4) new 50 gallon hot water heater. Last, but not least, is the priceless Oceanfront view. Its breathtaking, goes for miles, and ton of beach too. With Sea Colonys half-mile private lifeguarded beach, 5 oceanfront pools, an indoor pool and workout area, carry out shop, and access to all amenities at SC West including a 17,000 Fitness Center, lap pools, championship indoor and out Tennis Courts, you will have a year round vacation at Sea Colony! Professional photos to be added 9/5/20
Location
State DE
County Sussex
Area Baltimore Hundred (31001)
Zoning AR-1
Rooms
Main Level Bedrooms 3
Interior
Interior Features Built-Ins, Ceiling Fan(s), Curved Staircase, Dining Area, Entry Level Bedroom, Flat, Floor Plan - Open, Kitchen - Gourmet, Primary Bedroom - Ocean Front, Recessed Lighting, Sprinkler System, Stall Shower, Upgraded Countertops, Window Treatments
Hot Water Electric
Heating Central, Heat Pump - Electric BackUp
Cooling Ceiling Fan(s), Central A/C, Heat Pump(s), Programmable Thermostat
Flooring Ceramic Tile, Partially Carpeted
Equipment Built-In Microwave, Dishwasher, Disposal, Exhaust Fan, Oven - Self Cleaning, Oven/Range - Electric, Stainless Steel Appliances, Washer/Dryer Stacked, Water Heater
Furnishings Yes
Fireplace N
Window Features Energy Efficient,Insulated,Screens
Appliance Built-In Microwave, Dishwasher, Disposal, Exhaust Fan, Oven - Self Cleaning, Oven/Range - Electric, Stainless Steel Appliances, Washer/Dryer Stacked, Water Heater
Heat Source Electric
Exterior
Exterior Feature Balcony
Parking On Site 1
Amenities Available Basketball Courts, Beach, Elevator, Exercise Room, Fitness Center, Hot tub, Pool - Indoor, Pool - Outdoor, Sauna, Security, Swimming Pool, Tennis - Indoor, Tennis Courts, Tot Lots/Playground, Water/Lake Privileges
Waterfront Description Sandy Beach
Water Access Y
Water Access Desc Private Access,Swimming Allowed
View Ocean
Roof Type Metal
Street Surface Paved
Accessibility Elevator
Porch Balcony
Garage N
Building
Lot Description Backs - Open Common Area, Cul-de-sac, Private
Story 2
Unit Features Hi-Rise 9+ Floors
Foundation Pillar/Post/Pier
Sewer Public Sewer
Water Public
Architectural Style Coastal, Loft with Bedrooms, Unit/Flat
Level or Stories 2
Additional Building Above Grade, Below Grade
Structure Type 2 Story Ceilings,Cathedral Ceilings,Dry Wall
New Construction N
Schools
School District Indian River
Others
HOA Fee Include Cable TV,Common Area Maintenance,Ext Bldg Maint,Insurance,Lawn Maintenance,Management,Pool(s),Road Maintenance,Snow Removal,Trash
Senior Community No
Tax ID 134-17.00-56.06-PH07
Ownership Land Lease
SqFt Source Estimated
Security Features 24 hour security,Fire Detection System,Smoke Detector
Acceptable Financing Cash, Conventional
Listing Terms Cash, Conventional
Financing Cash,Conventional
Special Listing Condition Standard
Read Less Info
Want to know what your home might be worth? Contact us for a FREE valuation!

Our team is ready to help you sell your home for the highest possible price ASAP

Bought with LUCIUS WEBB • Jack Lingo - Rehoboth

"My job is to find and attract mastery-based agents to the office, protect the culture, and make sure everyone is happy! "






