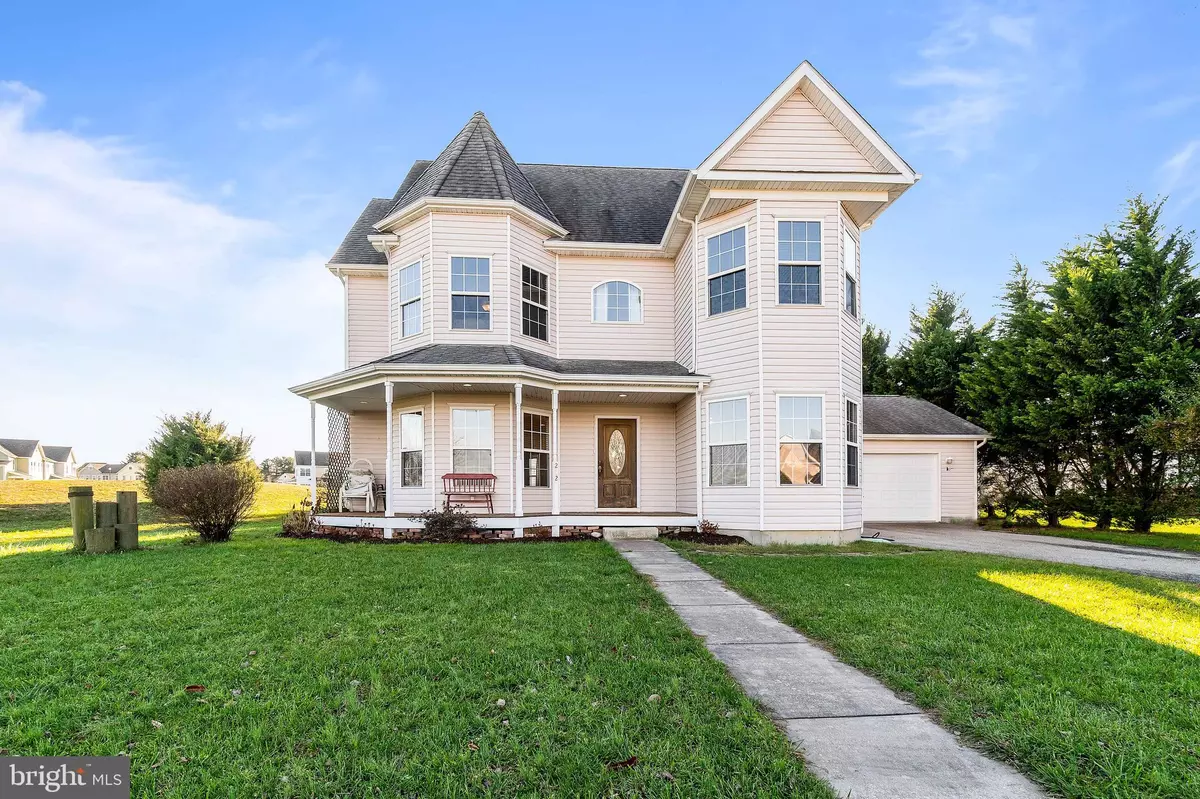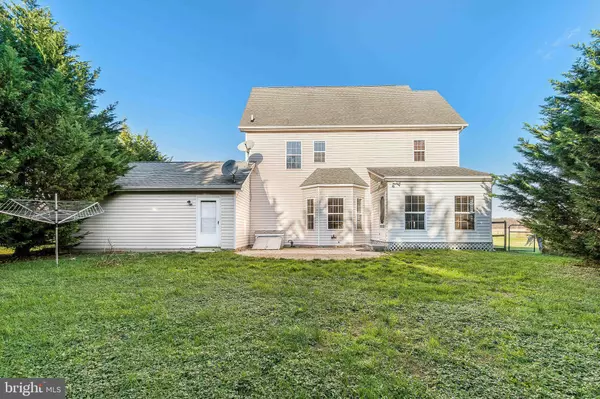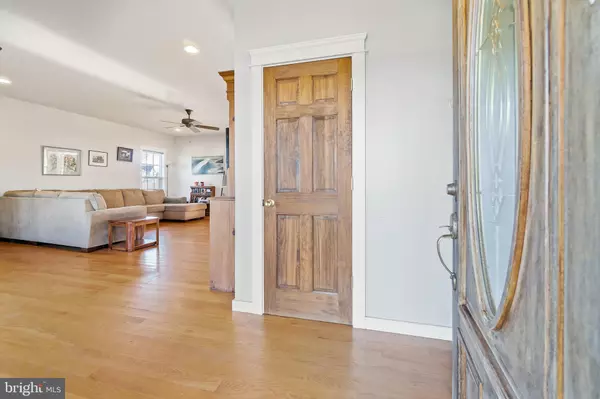$315,000
$325,000
3.1%For more information regarding the value of a property, please contact us for a free consultation.
3 Beds
3 Baths
2,214 SqFt
SOLD DATE : 01/15/2021
Key Details
Sold Price $315,000
Property Type Single Family Home
Sub Type Detached
Listing Status Sold
Purchase Type For Sale
Square Footage 2,214 sqft
Price per Sqft $142
Subdivision Frisbys Meadows
MLS Listing ID MDCC171932
Sold Date 01/15/21
Style Victorian
Bedrooms 3
Full Baths 2
Half Baths 1
HOA Y/N N
Abv Grd Liv Area 2,214
Originating Board BRIGHT
Year Built 2004
Annual Tax Amount $3,531
Tax Year 2020
Lot Size 0.290 Acres
Acres 0.29
Property Description
YOUR GOING TO LOVE THIS HOUSE!!! Big and beautiful describes this almost new Victorian home. Three levels of living. This home has all the charm of yester year with all the benefits of today. Large open floor plan includes living room with fireplace, kitchen with 42" cherry cabinets, separate dining & breakfast rooms, spacious master with large sitting area & master bath. Modern touches including zoned heating, floored 40" crawl space with Bilco doors and attached two car garage are just some of the reasons to bring your buyers to the maple tree lined streets of Frisby's Meadows.
Location
State MD
County Cecil
Zoning R1
Rooms
Other Rooms Living Room, Primary Bedroom, Bedroom 2, Bedroom 3, Bedroom 4, Kitchen, Family Room, Foyer, Breakfast Room, Laundry
Interior
Interior Features Attic, Breakfast Area, Kitchen - Country, Primary Bath(s), Floor Plan - Open
Hot Water Electric
Heating Forced Air
Cooling Central A/C
Flooring Hardwood, Other
Fireplaces Number 1
Fireplaces Type Gas/Propane
Equipment Dishwasher, Disposal, Oven/Range - Electric
Fireplace Y
Window Features Vinyl Clad,Insulated
Appliance Dishwasher, Disposal, Oven/Range - Electric
Heat Source Electric, Propane - Leased
Laundry Main Floor
Exterior
Garage Garage Door Opener
Garage Spaces 2.0
Utilities Available Propane, Phone Available, Cable TV Available
Water Access N
Roof Type Asphalt
Accessibility None
Attached Garage 2
Total Parking Spaces 2
Garage Y
Building
Story 3
Foundation Permanent, Concrete Perimeter
Sewer Public Sewer
Water Public
Architectural Style Victorian
Level or Stories 3
Additional Building Above Grade, Below Grade
Structure Type 9'+ Ceilings,Dry Wall
New Construction N
Schools
School District Cecil County Public Schools
Others
Senior Community No
Tax ID 0801067419
Ownership Fee Simple
SqFt Source Assessor
Special Listing Condition Standard
Read Less Info
Want to know what your home might be worth? Contact us for a FREE valuation!

Our team is ready to help you sell your home for the highest possible price ASAP

Bought with Dale W Jones • Remax Vision

"My job is to find and attract mastery-based agents to the office, protect the culture, and make sure everyone is happy! "






