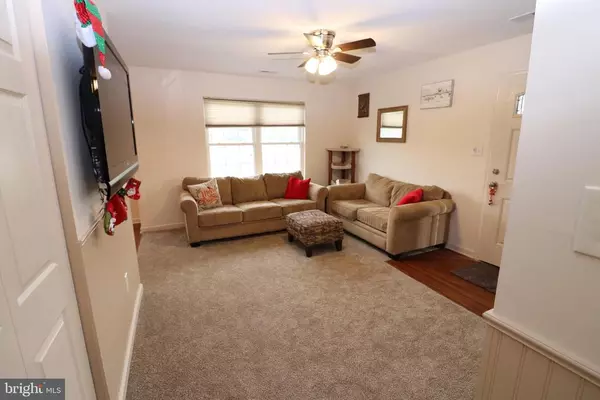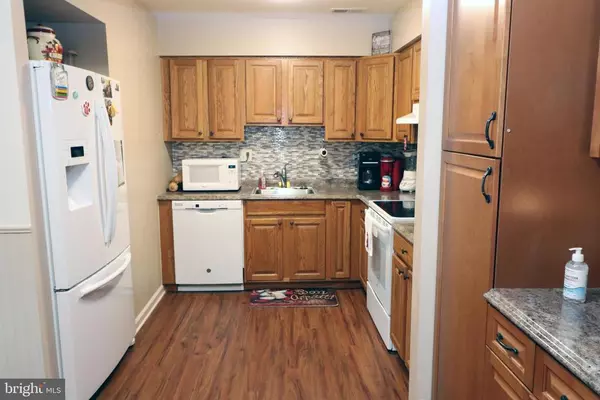$205,000
$205,000
For more information regarding the value of a property, please contact us for a free consultation.
3 Beds
2 Baths
1,344 SqFt
SOLD DATE : 02/03/2021
Key Details
Sold Price $205,000
Property Type Single Family Home
Sub Type Twin/Semi-Detached
Listing Status Sold
Purchase Type For Sale
Square Footage 1,344 sqft
Price per Sqft $152
Subdivision Liberty Forge
MLS Listing ID NJGL268270
Sold Date 02/03/21
Style Colonial
Bedrooms 3
Full Baths 2
HOA Y/N N
Abv Grd Liv Area 1,344
Originating Board BRIGHT
Year Built 1985
Annual Tax Amount $5,355
Tax Year 2020
Lot Size 8,400 Sqft
Acres 0.19
Lot Dimensions 56.00 x 150.00
Property Description
Welcome home! This is a NO HOA townhome in Liberty Forge! It is located on a well-maintained corner lot with an in-ground pool. You will walk into the living room onto a brand new carpet throughout the first floor. The living room then flows into the dining room and kitchen where you will see only 2-year-old wood laminate flooring and lots of cabinet space. There is a full bathroom, full laundry room, and a large bedroom on the main floor. The bedroom has sliding glass doors that lead you out into a large backyard with an attached shed for extra storage. The yard has an in-ground pool with a newly installed pump in 2018, and lots of space for grills, games, or gardening. There are currently two raised garden beds for you to plant in! Do you like to keep your lawn looking healthy? There is an underground sprinkler system already installed! Upstairs you will see another full bathroom and two more bedrooms. You can choose to make the master bedroom upstairs or downstairs, as the upstairs room is large! In 2018 all toilets, vanities, light fixtures, bathtub, showers, and kitchen appliances were replaced. Cose to all major highways, restaurants, and shopping. Minutes to Jefferson Health Campus. Come and see it today before it's gone!
Location
State NJ
County Gloucester
Area Washington Twp (20818)
Zoning MH
Rooms
Other Rooms Dining Room, Primary Bedroom, Bedroom 2, Kitchen, Family Room, Bedroom 1, Laundry, Full Bath
Main Level Bedrooms 1
Interior
Hot Water Natural Gas
Heating Forced Air
Cooling Central A/C
Heat Source Natural Gas
Exterior
Garage Spaces 2.0
Pool Gunite, In Ground
Utilities Available Cable TV, Phone
Waterfront N
Water Access N
Accessibility None
Parking Type Driveway, On Street
Total Parking Spaces 2
Garage N
Building
Story 2
Sewer Public Sewer
Water Public
Architectural Style Colonial
Level or Stories 2
Additional Building Above Grade, Below Grade
New Construction N
Schools
Elementary Schools Birches
Middle Schools Chestnut Ridge
High Schools Washington Twp. H.S.
School District Washington Township Public Schools
Others
Pets Allowed Y
Senior Community No
Tax ID 18-00116 31-00023
Ownership Fee Simple
SqFt Source Assessor
Special Listing Condition Standard
Pets Description No Pet Restrictions
Read Less Info
Want to know what your home might be worth? Contact us for a FREE valuation!

Our team is ready to help you sell your home for the highest possible price ASAP

Bought with Christian L Lang • Keller Williams Hometown

"My job is to find and attract mastery-based agents to the office, protect the culture, and make sure everyone is happy! "






