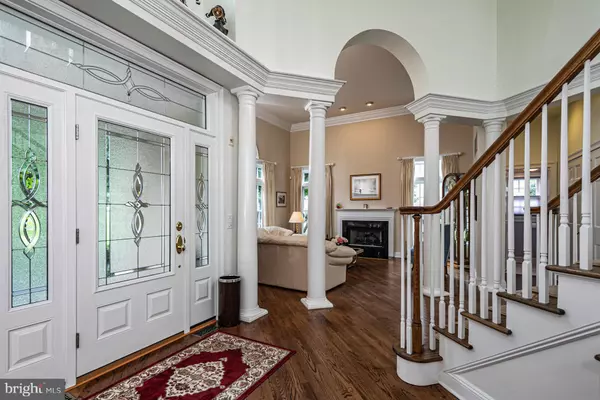$950,000
$999,000
4.9%For more information regarding the value of a property, please contact us for a free consultation.
4 Beds
5 Baths
0.76 Acres Lot
SOLD DATE : 05/04/2020
Key Details
Sold Price $950,000
Property Type Single Family Home
Sub Type Detached
Listing Status Sold
Purchase Type For Sale
Subdivision Cherry Valley
MLS Listing ID NJSO112292
Sold Date 05/04/20
Style Colonial
Bedrooms 4
Full Baths 4
Half Baths 1
HOA Fees $128/qua
HOA Y/N Y
Originating Board BRIGHT
Year Built 1996
Annual Tax Amount $23,314
Tax Year 2018
Lot Size 0.756 Acres
Acres 0.76
Lot Dimensions 0.00 x 0.00
Property Description
In luxurious Cherry Valley, this impeccable home is elegantly irresistible and move-in ready. A courtyard driveway introduces the formal front entry with a new door and sidelights. Here, find a home rich in style, comfort and space. Lovely, beautifully trimmed living and dining rooms are designed for effortless entertaining with detailed moldings and an eye-catching archway. The gourmet kitchen was upgraded for serious cooking and features granite countertops, stainless steel appliances, and a seating area. The family room adjoins with spectacular views of the golf course along with a dual-sided fireplace that s shared with the kitchen. Near the two-car garage the mudroom has stairs to a flexible study, guest room, or playroom the choice is yours. The main staircase sweeps to the master suite with his and her bathrooms, both recently renovated. Three more bedrooms are in their own wing, two sharing a Jack and Jill bath, and the other with a private bath. Outside, the patio takes in the scenery of this coveted golf course community with sweeping, breathtaking views on one of the largest lots in Cherry Valley.
Location
State NJ
County Somerset
Area Montgomery Twp (21813)
Zoning RESIDENTIAL
Rooms
Other Rooms Living Room, Dining Room, Primary Bedroom, Bedroom 2, Bedroom 3, Bedroom 4, Kitchen, Family Room, Foyer, Study, Mud Room
Basement Full
Interior
Interior Features Breakfast Area, Built-Ins, Chair Railings, Crown Moldings, Dining Area, Family Room Off Kitchen, Floor Plan - Open, Formal/Separate Dining Room, Kitchen - Eat-In, Kitchen - Gourmet, Kitchen - Island, Kitchen - Table Space, Primary Bath(s), Pantry, Soaking Tub, Stall Shower, Upgraded Countertops, Wainscotting, Walk-in Closet(s), Wood Floors, Recessed Lighting
Heating Forced Air
Cooling Central A/C, Ceiling Fan(s)
Flooring Hardwood, Ceramic Tile
Fireplaces Number 2
Fireplaces Type Gas/Propane, Fireplace - Glass Doors
Equipment Built-In Microwave, Cooktop, Dishwasher, Refrigerator, Oven - Wall, Washer, Dryer
Fireplace Y
Appliance Built-In Microwave, Cooktop, Dishwasher, Refrigerator, Oven - Wall, Washer, Dryer
Heat Source Natural Gas
Laundry Main Floor
Exterior
Garage Garage - Side Entry, Garage Door Opener
Garage Spaces 2.0
Utilities Available Cable TV Available
Waterfront N
Water Access N
View Golf Course
Roof Type Asphalt
Accessibility None
Attached Garage 2
Total Parking Spaces 2
Garage Y
Building
Story 2
Sewer Public Sewer
Water Public
Architectural Style Colonial
Level or Stories 2
Additional Building Above Grade, Below Grade
New Construction N
Schools
Elementary Schools Orchard Hill
Middle Schools Montgomery M.S.
High Schools Montgomery H.S.
School District Montgomery Township Public Schools
Others
Pets Allowed Y
HOA Fee Include Common Area Maintenance
Senior Community No
Tax ID 13-31001-00135
Ownership Fee Simple
SqFt Source Assessor
Special Listing Condition Standard
Pets Description No Pet Restrictions
Read Less Info
Want to know what your home might be worth? Contact us for a FREE valuation!

Our team is ready to help you sell your home for the highest possible price ASAP

Bought with Valerie Smith • Callaway Henderson Sotheby's Int'l-Princeton

"My job is to find and attract mastery-based agents to the office, protect the culture, and make sure everyone is happy! "






