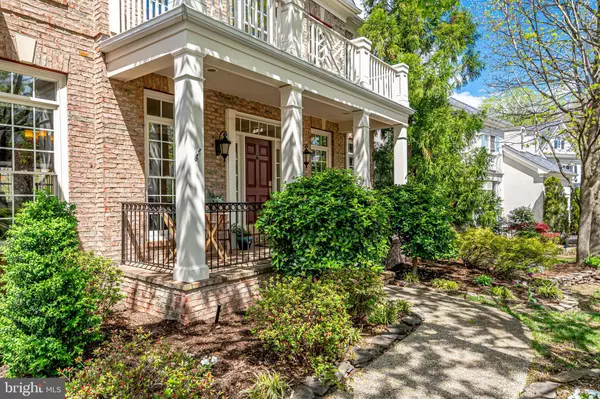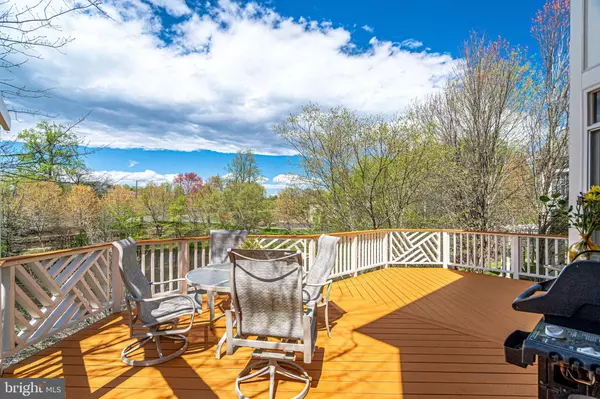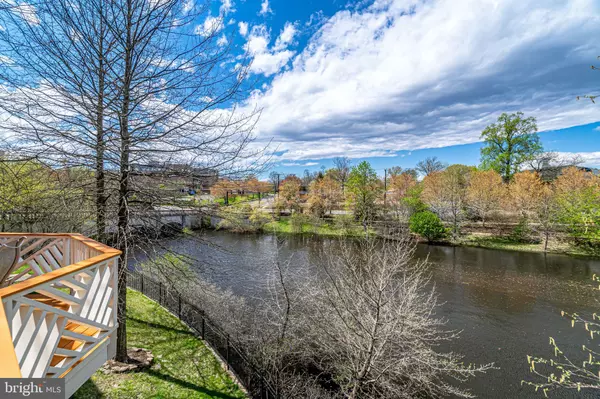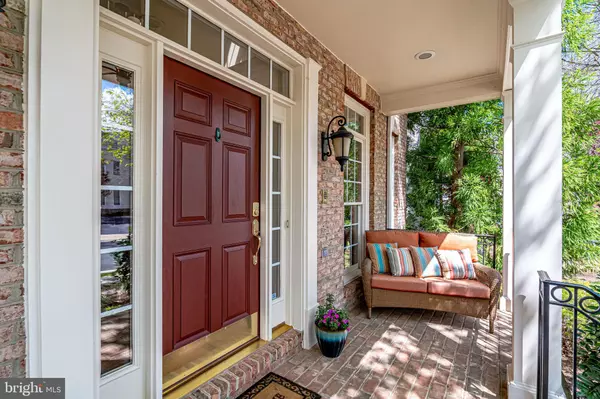$1,045,000
$1,099,888
5.0%For more information regarding the value of a property, please contact us for a free consultation.
5 Beds
5 Baths
4,591 SqFt
SOLD DATE : 06/15/2020
Key Details
Sold Price $1,045,000
Property Type Single Family Home
Sub Type Detached
Listing Status Sold
Purchase Type For Sale
Square Footage 4,591 sqft
Price per Sqft $227
Subdivision Farrcroft
MLS Listing ID VAFC119624
Sold Date 06/15/20
Style Colonial
Bedrooms 5
Full Baths 4
Half Baths 1
HOA Fees $252/mo
HOA Y/N Y
Abv Grd Liv Area 3,486
Originating Board BRIGHT
Year Built 2003
Annual Tax Amount $10,816
Tax Year 2019
Lot Size 6,656 Sqft
Acres 0.15
Property Description
** Preview the walk-through video, virtual tour, interactive floor plan and detailed property description an d list of amenities and owner upgrades at http://10116DanielsRunWay.com ** This water view home in the premier Farrcroft community is the place to be in Fairfax City. Just a short walk from the heart of Old Town Fairfax. This stunning detached brick Colonial overlooking a large community pond with a seasonal fountain offers a close-in location that s great for commuters and features many amenities and over $100K in owner upgrades since 2012. This light-filled, 3-level, 5-bedroom, 4.5-bathroom home with 2-story family room off the gourmet kitchen, spacious walk-out basement, large deck and patio overlooking the pond and lush landscaping is perfect for casual living and entertaining. An inviting front porch and stunning entrance with gleaming red oak hardwood floors opens to a separate formal dining area and a separate living room area. The open floor plan on the main level flows easily from room to room, including access to the main level office, a grand two-story family room and gourmet kitchen with a walk-in pantry. The gourmet eat-in kitchen features GE Cafe appliances, i.e., refrigerator with built-in water and ice dispenser, built-in double wall oven, dishwasher, built-in microwave and GE Profile cooktop; under-counter mount double stainless sink, disposal and stainless faucet with hose; granite countertops with matching 4 inch backsplash, plus decorative ceramic tile between backsplash and cabinets; granite countertop breakfast bar/kitchen island; solid wood maple cabinets and a large walk-in pantry; hardwood floors, recessed lighting, custom window treatment, bump-out with French doors that provide access to the spacious deck overlooking the pond. Off the kitchen is added cabinetry and granite countertop space that is perfect for a remote office workspace. The light-filled two-story family room on the main level with Palladian windows that overlook the pond features a gas fireplace, custom glass doors, hearth and mantel surround with dental molding, ceiling fan and light, bamboo flooring and custom window treatment. Also, on the main level is an elegant office space with hardwood floors and built-in maple bookcases, a powder room and a laundry area with a washer & dryer. The upper level features a large en suite master bedroom, 3 guest rooms and two additional full bathrooms, and red oak solid hardwood floors. Hardwood stairs with a Nourison plush carpet runner provide access from the lower to upper level landing that provides access to all the rooms. The entire upper level, except for the bathrooms, features red oak hardwoods. The master bedroom features a sitting area, oversized windows and custom window treatment. Also featured is a large walk-in closet and a grand master bathroom with separate shower and water closet, a large jetted tub with ceramic surround and backsplash, ceramic tile floor and a double vanity. Over the tub is a large window with custom window treatment. There is an en suite guest bedroom on the upper level plus a Jack and Jill bathroom shared by 2 other guest bedrooms. The lower level provides walkout access to the private patio area that overlooks the backyard and pond. There is a spacious recreation room, bar area, gym (or whatever you want to make it room), and a 5th bedroom en suite with master bath. Additionally, there is a large separate storage area. For owners needing space for a live-in Au Pair or in-laws, this level is perfect. The outdoor space of this property invites you to enter your own retreat-style space that includes a spacious deck and private patio area that overlook the lushly landscaped backyard and community pond featuring a seasonal fountain. Parking is a non-issue for you and your guests. Choose between the 2-car garage, extended driveway and the street. NOTE: 2018 TAXES WERE $10,666. TAX RECORD SHOWS INCORRECT AMOUNT.
Location
State VA
County Fairfax City
Zoning PD-M
Rooms
Other Rooms Living Room, Dining Room, Primary Bedroom, Bedroom 2, Bedroom 3, Bedroom 4, Bedroom 5, Kitchen, Game Room, Family Room, Library, Foyer, Breakfast Room
Basement Connecting Stairway, Daylight, Full, Fully Finished, Walkout Level
Interior
Interior Features Breakfast Area, Built-Ins, Chair Railings, Crown Moldings, Dining Area, Family Room Off Kitchen, Kitchen - Gourmet, Kitchen - Island, Primary Bath(s), Upgraded Countertops, Wet/Dry Bar, WhirlPool/HotTub, Wood Floors
Hot Water Natural Gas
Heating Forced Air, Zoned
Cooling Central A/C, Zoned
Flooring Bamboo, Hardwood, Ceramic Tile
Fireplaces Number 1
Fireplaces Type Fireplace - Glass Doors, Mantel(s)
Equipment Built-In Microwave, Cooktop, Dishwasher, Disposal, Dryer, Humidifier, Oven - Double, Oven - Wall, Refrigerator, Washer, Water Dispenser, Washer - Front Loading
Furnishings No
Fireplace Y
Window Features Double Pane
Appliance Built-In Microwave, Cooktop, Dishwasher, Disposal, Dryer, Humidifier, Oven - Double, Oven - Wall, Refrigerator, Washer, Water Dispenser, Washer - Front Loading
Heat Source Natural Gas
Laundry Hookup, Main Floor, Dryer In Unit, Washer In Unit
Exterior
Exterior Feature Deck(s), Patio(s)
Parking Features Garage Door Opener
Garage Spaces 2.0
Amenities Available Community Center, Gated Community, Jog/Walk Path, Party Room, Pool - Outdoor, Tot Lots/Playground, Common Grounds
Water Access N
View Water
Roof Type Shingle
Accessibility Other
Porch Deck(s), Patio(s)
Road Frontage Private
Attached Garage 2
Total Parking Spaces 2
Garage Y
Building
Lot Description Backs to Trees, Pond, Premium, Trees/Wooded
Story 3+
Sewer Public Sewer
Water Public
Architectural Style Colonial
Level or Stories 3+
Additional Building Above Grade, Below Grade
Structure Type 2 Story Ceilings,9'+ Ceilings,Tray Ceilings
New Construction N
Schools
Elementary Schools Daniels Run
Middle Schools Lanier
High Schools Fairfax
School District Fairfax County Public Schools
Others
Pets Allowed Y
HOA Fee Include Pool(s),Reserve Funds,Road Maintenance,Snow Removal,Common Area Maintenance
Senior Community No
Tax ID 57 2 02 04 258
Ownership Fee Simple
SqFt Source Assessor
Security Features Main Entrance Lock,Security System
Acceptable Financing Conventional, Cash, Negotiable
Horse Property N
Listing Terms Conventional, Cash, Negotiable
Financing Conventional,Cash,Negotiable
Special Listing Condition Standard
Pets Allowed No Pet Restrictions
Read Less Info
Want to know what your home might be worth? Contact us for a FREE valuation!

Our team is ready to help you sell your home for the highest possible price ASAP

Bought with Brendan Reals • Long & Foster Real Estate, Inc.

"My job is to find and attract mastery-based agents to the office, protect the culture, and make sure everyone is happy! "






