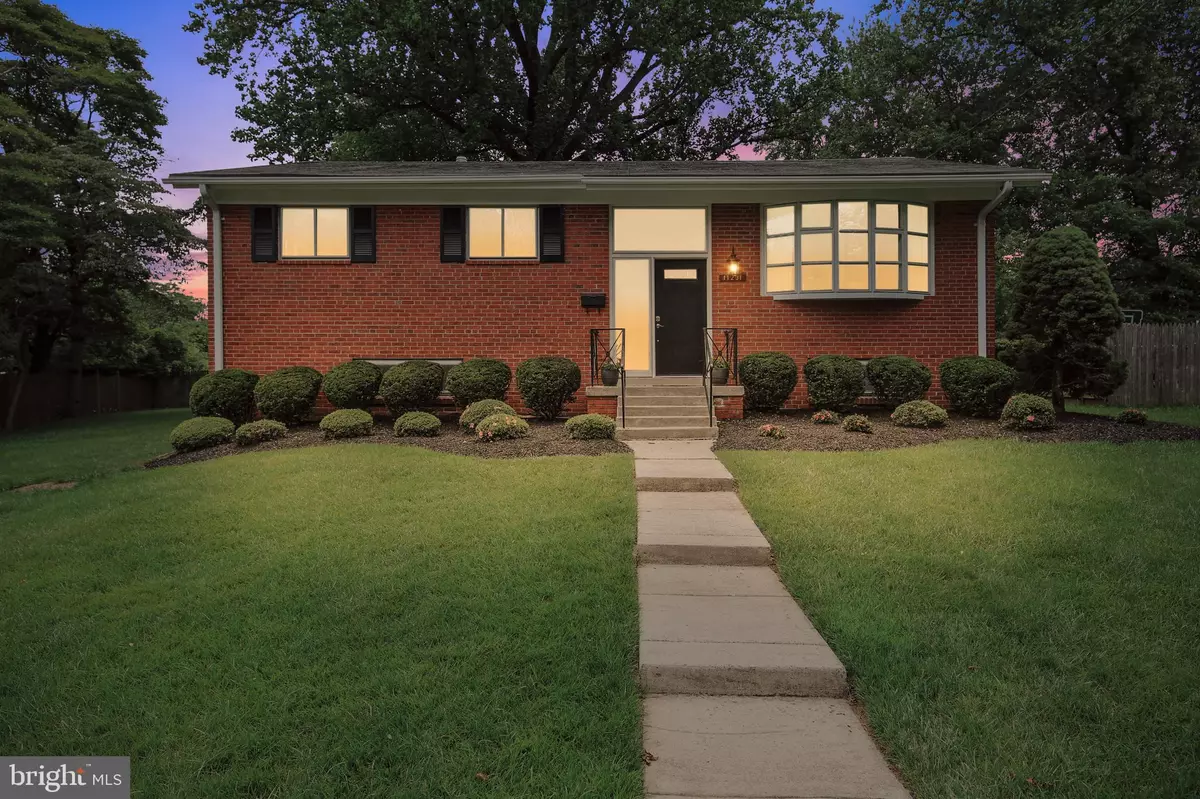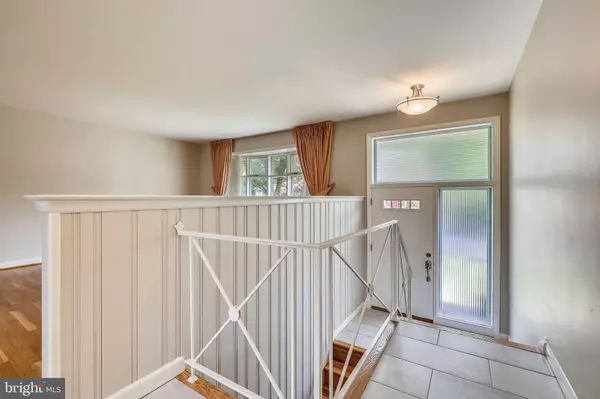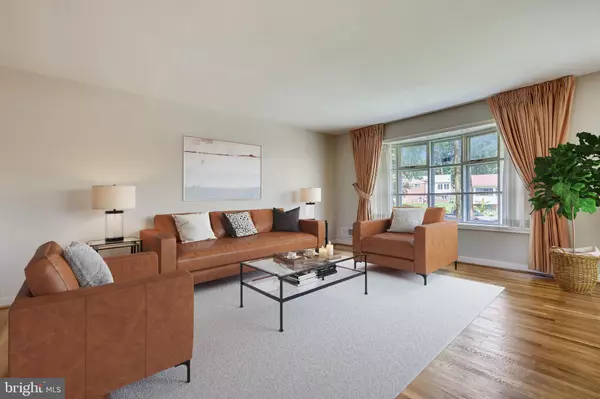$480,000
$480,000
For more information regarding the value of a property, please contact us for a free consultation.
4 Beds
2 Baths
1,933 SqFt
SOLD DATE : 07/23/2020
Key Details
Sold Price $480,000
Property Type Single Family Home
Sub Type Detached
Listing Status Sold
Purchase Type For Sale
Square Footage 1,933 sqft
Price per Sqft $248
Subdivision Westchester
MLS Listing ID MDMC712536
Sold Date 07/23/20
Style Split Foyer
Bedrooms 4
Full Baths 2
HOA Y/N N
Abv Grd Liv Area 1,333
Originating Board BRIGHT
Year Built 1959
Annual Tax Amount $4,359
Tax Year 2019
Lot Size 10,414 Sqft
Acres 0.24
Property Description
By appointment, please!!! Top-to-bottom renovation makes this home the STAR of the neighborhood. Custom paint transforms this traditional home into modern living spaces. Entry foyer to upstairs: 3 bedrooms/2 baths. All hardwood floors. New kitchen with new stainless steel appliances, granite counters and pantry cabinet, breakfast bar, table nook and open view into dining room/living room combination. Beautiful new lighting, including foyer fixture, dining room chandelier and pendant lighting over the breakfast bar. Lower level boasts spacious family room and another large bedroom with big closets/storage. Pretty deck, looking out over large lot. Fully fenced. Front and rear yards have been professionally landscaped. House is located at the end of Markwood--quiet and private. County green space adjacent to home. Close to public transportation, Wheaton METRO, Beltway, shopping, restaurants, parks and schools, and Houses of Worship. Note Well, some rooms have been virtually staged with furniture that is revealed in virtual tour.
Location
State MD
County Montgomery
Zoning R90
Rooms
Other Rooms Living Room, Dining Room, Primary Bedroom, Bedroom 2, Bedroom 3, Bedroom 4, Kitchen, Family Room, Foyer, Utility Room, Bathroom 1, Bathroom 2
Basement Partial, Outside Entrance
Main Level Bedrooms 4
Interior
Interior Features Bar, Breakfast Area, Built-Ins, Combination Dining/Living, Floor Plan - Open, Kitchen - Eat-In, Kitchen - Gourmet, Kitchen - Table Space, Pantry, Stall Shower, Tub Shower, Upgraded Countertops, Window Treatments, Wood Floors
Hot Water Natural Gas
Heating Central
Cooling Central A/C
Equipment Built-In Microwave, Built-In Range, Dishwasher, Disposal, Dryer - Gas, Icemaker, Oven - Self Cleaning, Oven/Range - Gas, Refrigerator, Washer, Water Heater
Appliance Built-In Microwave, Built-In Range, Dishwasher, Disposal, Dryer - Gas, Icemaker, Oven - Self Cleaning, Oven/Range - Gas, Refrigerator, Washer, Water Heater
Heat Source Natural Gas
Laundry Basement
Exterior
Garage Spaces 2.0
Utilities Available Electric Available, Natural Gas Available, Phone Available, Sewer Available, Water Available
Waterfront N
Water Access N
View Garden/Lawn, Street
Accessibility Other
Parking Type Driveway, On Street
Total Parking Spaces 2
Garage N
Building
Story 2
Sewer Public Sewer
Water Public
Architectural Style Split Foyer
Level or Stories 2
Additional Building Above Grade, Below Grade
New Construction N
Schools
School District Montgomery County Public Schools
Others
Senior Community No
Tax ID 161300962376
Ownership Fee Simple
SqFt Source Assessor
Acceptable Financing Cash, Conventional, FHA, VA
Horse Property N
Listing Terms Cash, Conventional, FHA, VA
Financing Cash,Conventional,FHA,VA
Special Listing Condition Standard
Read Less Info
Want to know what your home might be worth? Contact us for a FREE valuation!

Our team is ready to help you sell your home for the highest possible price ASAP

Bought with Daniel M Schuler • Compass

"My job is to find and attract mastery-based agents to the office, protect the culture, and make sure everyone is happy! "






