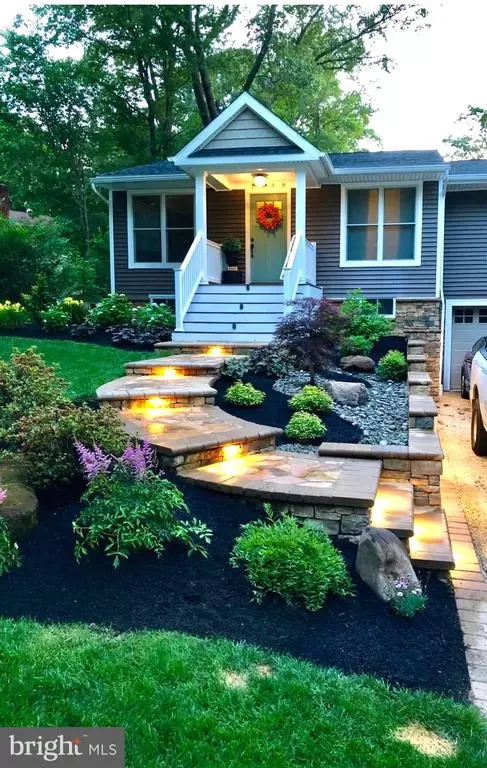$525,000
$525,000
For more information regarding the value of a property, please contact us for a free consultation.
4 Beds
2 Baths
2,394 SqFt
SOLD DATE : 04/09/2021
Key Details
Sold Price $525,000
Property Type Condo
Sub Type Condo/Co-op
Listing Status Sold
Purchase Type For Sale
Square Footage 2,394 sqft
Price per Sqft $219
Subdivision Cape St Claire
MLS Listing ID MDAA461704
Sold Date 04/09/21
Style Raised Ranch/Rambler
Bedrooms 4
Full Baths 2
Condo Fees $10/ann
HOA Y/N N
Abv Grd Liv Area 1,894
Originating Board BRIGHT
Year Built 1955
Annual Tax Amount $4,210
Tax Year 2020
Lot Size 1.383 Acres
Acres 1.38
Property Description
Don't let the exterior of this home fool you. This 4 Bedroom, 2 Full Bath Raised Rancher has much more interior living space than you can imagine. It offers a "Cottage Feel" anyone would be happy to come home to and entertain in. The wrap around, composite deck offer privacy on the 1.40 acre lot with views and breathtaking sunsets of Lake Claire. The sellers went above and beyond with custom woodwork including wainscotting in the foyer, solid wood individual ship-lap boards throughout the main level, exposed cedar beams in the great room and finally....beautiful, floor to ceiling stonework and angled ship-lap shows off the the upgraded gas fireplace! The kitchen offers upgraded SS Appliances, (including a brand new, top of the line Bosch Dishwasher) Herringbone Backsplash Tile, Granite Countertops & Solid Wood Kitchen Cabinets. The fully finished basement offers plenty of space for a gameroom, man cave or 2nd living/familroom!The master bedroom offers a full bath with a walk-in shower with floor to ceiling tile. Keeping up with the laundry is a breeze with a seperate main level laundry room. Tons of storage space in the unfinished, but heated and cooled storage room in the basement. Tons of love and attention to detail went into creating this well maintained home.
Location
State MD
County Anne Arundel
Zoning R5
Rooms
Other Rooms Bedroom 2, Bedroom 3, Bedroom 4, Kitchen, Foyer, Bedroom 1, Great Room, Bathroom 1, Bathroom 2
Basement Fully Finished, Heated, Improved, Interior Access, Outside Entrance, Side Entrance, Space For Rooms, Sump Pump, Walkout Level, Windows
Main Level Bedrooms 4
Interior
Interior Features Carpet, Ceiling Fan(s), Combination Dining/Living, Dining Area, Exposed Beams, Family Room Off Kitchen, Floor Plan - Open, Recessed Lighting, Stall Shower, Upgraded Countertops, Water Treat System, Wood Floors
Hot Water 60+ Gallon Tank
Heating Forced Air, Heat Pump(s)
Cooling Ceiling Fan(s), Central A/C
Flooring Hardwood, Ceramic Tile
Fireplaces Number 1
Fireplaces Type Fireplace - Glass Doors, Gas/Propane, Stone
Equipment Built-In Microwave, Dishwasher, Disposal, Dryer - Electric, Energy Efficient Appliances, ENERGY STAR Dishwasher, ENERGY STAR Freezer, ENERGY STAR Refrigerator, Exhaust Fan, Extra Refrigerator/Freezer, Icemaker, Oven - Double, Oven - Self Cleaning, Oven/Range - Gas, Washer, Water Conditioner - Owned, Water Heater
Fireplace Y
Appliance Built-In Microwave, Dishwasher, Disposal, Dryer - Electric, Energy Efficient Appliances, ENERGY STAR Dishwasher, ENERGY STAR Freezer, ENERGY STAR Refrigerator, Exhaust Fan, Extra Refrigerator/Freezer, Icemaker, Oven - Double, Oven - Self Cleaning, Oven/Range - Gas, Washer, Water Conditioner - Owned, Water Heater
Heat Source Electric
Exterior
Exterior Feature Deck(s), Porch(es), Terrace
Garage Garage Door Opener, Garage - Front Entry, Additional Storage Area, Inside Access
Garage Spaces 5.0
Amenities Available Beach, Baseball Field, Bike Trail, Boat Ramp, Club House, Common Grounds, Jog/Walk Path, Picnic Area, Pier/Dock, Pool Mem Avail, Soccer Field, Tot Lots/Playground, Water/Lake Privileges
Waterfront N
Water Access N
View Water, Trees/Woods, Creek/Stream
Roof Type Architectural Shingle
Accessibility None
Porch Deck(s), Porch(es), Terrace
Attached Garage 1
Total Parking Spaces 5
Garage Y
Building
Lot Description Backs to Trees, Front Yard, Landscaping, Partly Wooded, Open, Private, Rear Yard, SideYard(s), Stream/Creek, Trees/Wooded, Vegetation Planting
Story 2
Sewer Public Sewer
Water Conditioner, Filter, Well
Architectural Style Raised Ranch/Rambler
Level or Stories 2
Additional Building Above Grade, Below Grade
Structure Type Dry Wall,Cathedral Ceilings,Beamed Ceilings,9'+ Ceilings,2 Story Ceilings,High
New Construction N
Schools
School District Anne Arundel County Public Schools
Others
HOA Fee Include Common Area Maintenance,Management,Pier/Dock Maintenance,Reserve Funds,Recreation Facility,Road Maintenance,Snow Removal
Senior Community No
Tax ID 020316502941402
Ownership Fee Simple
SqFt Source Assessor
Security Features Exterior Cameras
Acceptable Financing Negotiable
Listing Terms Negotiable
Financing Negotiable
Special Listing Condition Standard
Read Less Info
Want to know what your home might be worth? Contact us for a FREE valuation!

Our team is ready to help you sell your home for the highest possible price ASAP

Bought with Barak Sky • Long & Foster Real Estate, Inc.

"My job is to find and attract mastery-based agents to the office, protect the culture, and make sure everyone is happy! "






