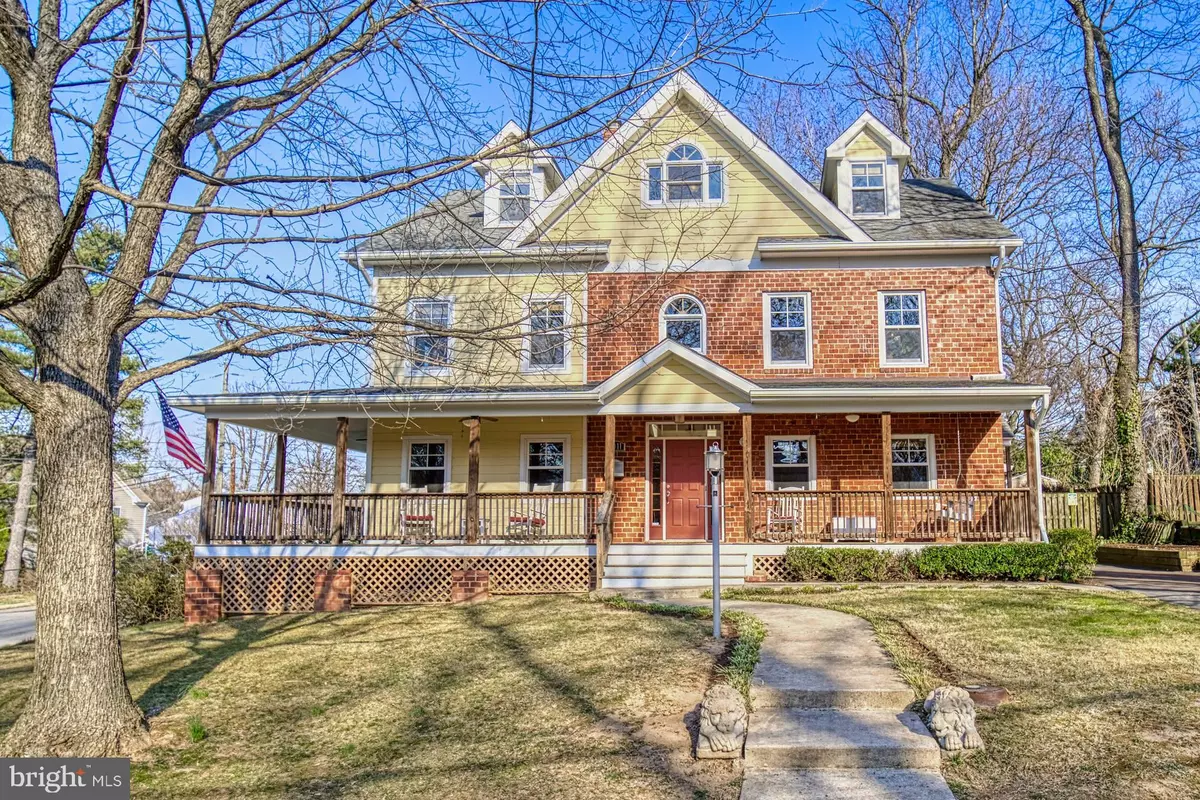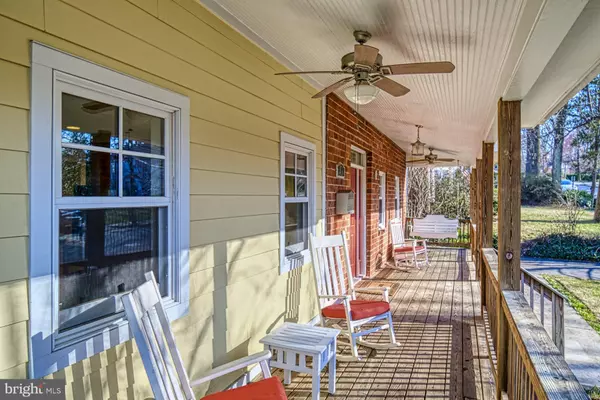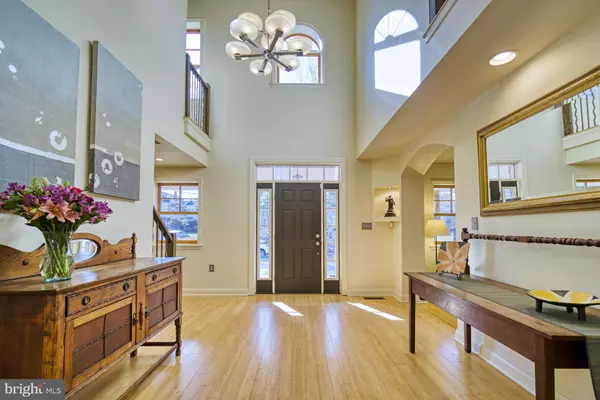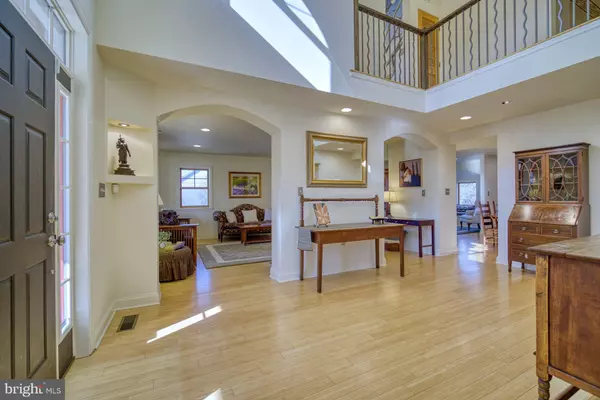$1,450,000
$1,475,000
1.7%For more information regarding the value of a property, please contact us for a free consultation.
5 Beds
5 Baths
4,838 SqFt
SOLD DATE : 04/27/2021
Key Details
Sold Price $1,450,000
Property Type Single Family Home
Sub Type Detached
Listing Status Sold
Purchase Type For Sale
Square Footage 4,838 sqft
Price per Sqft $299
Subdivision Whistling Pines
MLS Listing ID VAFA111962
Sold Date 04/27/21
Style Other
Bedrooms 5
Full Baths 4
Half Baths 1
HOA Y/N N
Abv Grd Liv Area 3,735
Originating Board BRIGHT
Year Built 1947
Annual Tax Amount $18,380
Tax Year 2020
Lot Size 10,241 Sqft
Acres 0.24
Property Description
This was the FIRST LEED house built in the City of Falls Church, built in 2009, and was awarded LEED-Silver Certification. This beautiful home is in a prime location, with walking distance to the East Falls Church Metro! During construction, this home was featured on HGTV and 13 talented designers created beautifully designed spaces throughout this home! There are 4 levels, with 5 bedrooms, 4 full baths and 1 half-bath, plus 2 home offices. It is sited on a large corner lot, just under .25 acres and has a fenced-in private rear yard. LEED is the acronym for Leadership in Energy and Environmental Design and is the leading international program for sustainable building design and construction. What are the benefits of building to a LEED standard? Not only does it demonstrate environmentally responsible building practices, but on average, LEED-certified homes use 20 to 30% less energy than a home built to code, with some homes reporting up to a 60% savings. These energy efficient homes contribute less carbon and pollution to the atmosphere, improve your indoor air quality, and they result in a significant amount of savings in lowering your utility costs. Walking into the open 2-story foyer, this home welcomes you with its light-filled and spacious design. The kitchen shows off maple cabinets, a Bosch induction cooktop with magnetic technology, and the range hood and appliances are an elite blue-glass line. The kitchen island is stunning, made from repurposed concrete taken from the New River, with glass layered throughout. The dining room can hold a large gathering and take note of the mica glass on the walls, which gives off a beautiful, elegant shimmer. The dining room flows into a sitting area and the living room. There is clear glass bead embedded on the painted walls for a subtle glow, giving the space a light-filled energy. The powder room is called The Flame Room with red glass and an integrated sink. There is a main level home office, and the entire house is wired with Cat 5e. On the second level is the primary suite with a sitting area that walks out to a spacious deck. The primary bath is The River Bath with a river stone surround jetted soaking tub, a steam shower, and double vanities. From the sitting area, there is a second home office that could also serve as a nursery, making the primary suite a wonderful multi-use space. The Fairy Tree mural leads to the second bedroom, with a private full bath, featuring a vanity of recycled glass. The laundry room is located on the second level and has a newer washer and dryer, a laundry sink, and plenty of counterspace. You dont want to miss The Create Room with Swarovski crystals accenting the painted flowering wisps on the walls, what a magical place for children to do their homework! Walk up to the top level and there is the kids lounge which is flanked by two additional large bedrooms. The Mountain Bedroom features a ski-slope mural wall. There is a full bath, called The Forest Bath, which has painted tree-lined walls and a double vanity with integrated sinks. On the other side of the lounge is the fourth bedroom, which is everybodys favorite, The Space Room. The walls are painted to look like the inside of a space rocket with window views of space and a hammered metallic look. The designers created some wonderfully artistic spaces throughout this home! Walking down to the lower level the basement has a fifth bedroom and full bath, and a utility room. Additional features that make up this LEED-Silver Certified home are: Geothermal system and a Desuperheater for domestic hot water; the windows are double-pane, low-e argon gas; materials used include bamboo flooring, recycled concrete, recycled glass, low VOC paint, energy efficient appliances, SIP panels, and a rainwater cistern. Wow! LEED, HGTV & Metro!
Location
State VA
County Falls Church City
Zoning R-1B
Direction West
Rooms
Other Rooms Living Room, Dining Room, Primary Bedroom, Sitting Room, Bedroom 2, Bedroom 3, Bedroom 4, Bedroom 5, Kitchen, Foyer, Laundry, Mud Room, Office, Recreation Room, Utility Room, Bathroom 2, Bathroom 3, Hobby Room, Primary Bathroom, Full Bath, Half Bath
Basement Connecting Stairway, Fully Finished
Interior
Interior Features Ceiling Fan(s), Floor Plan - Open, Formal/Separate Dining Room, Kitchen - Island, Primary Bath(s), Soaking Tub, Walk-in Closet(s), Wood Floors
Hot Water Electric
Heating Heat Pump(s)
Cooling Geothermal, Heat Pump(s), Central A/C
Equipment Built-In Microwave, Dishwasher, Disposal, Dryer, Washer, Dual Flush Toilets, Energy Efficient Appliances, Oven - Wall, Range Hood, Refrigerator, Water Heater, Cooktop
Fireplace N
Appliance Built-In Microwave, Dishwasher, Disposal, Dryer, Washer, Dual Flush Toilets, Energy Efficient Appliances, Oven - Wall, Range Hood, Refrigerator, Water Heater, Cooktop
Heat Source Geo-thermal, Electric
Laundry Upper Floor
Exterior
Garage Spaces 2.0
Fence Rear, Wood
Water Access N
Accessibility None
Total Parking Spaces 2
Garage N
Building
Lot Description Corner, Front Yard, Landscaping, Rear Yard, SideYard(s)
Story 4
Sewer Public Sewer
Water Public
Architectural Style Other
Level or Stories 4
Additional Building Above Grade, Below Grade
New Construction N
Schools
Elementary Schools Thomas Jefferson
Middle Schools Mary Ellen Henderson
High Schools Meridian
School District Falls Church City Public Schools
Others
Senior Community No
Tax ID 53-213-008
Ownership Fee Simple
SqFt Source Assessor
Special Listing Condition Standard
Read Less Info
Want to know what your home might be worth? Contact us for a FREE valuation!

Our team is ready to help you sell your home for the highest possible price ASAP

Bought with Chris S Corry • Berkshire Hathaway HomeServices PenFed Realty

"My job is to find and attract mastery-based agents to the office, protect the culture, and make sure everyone is happy! "






