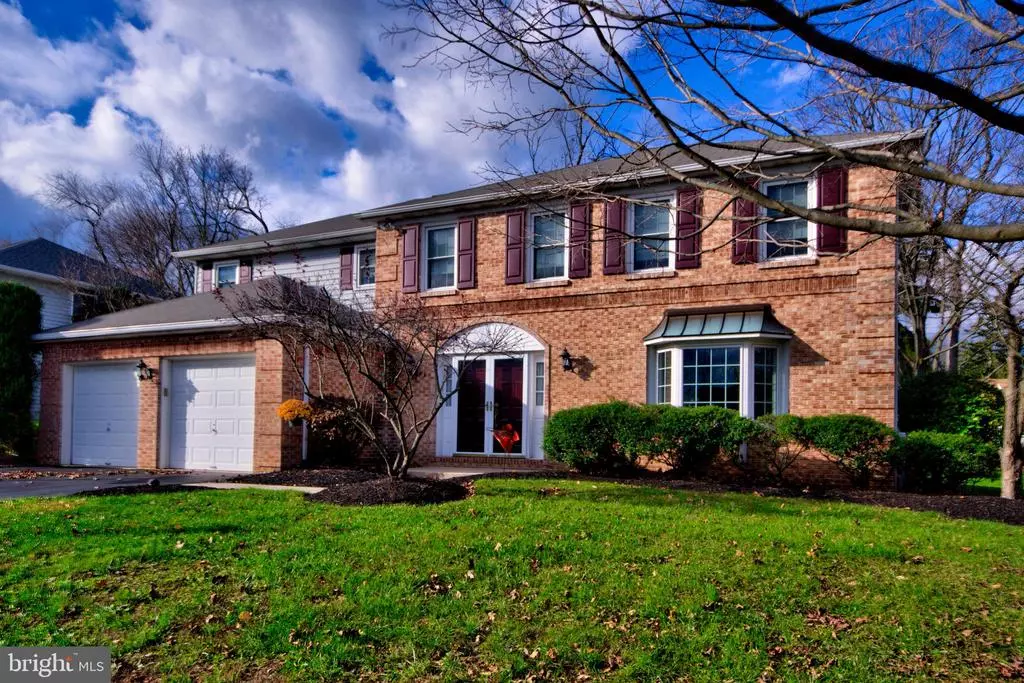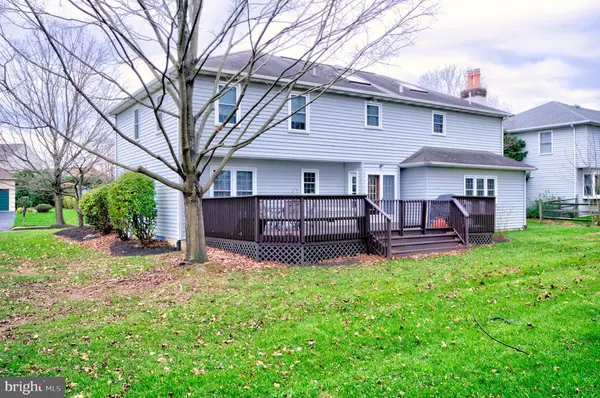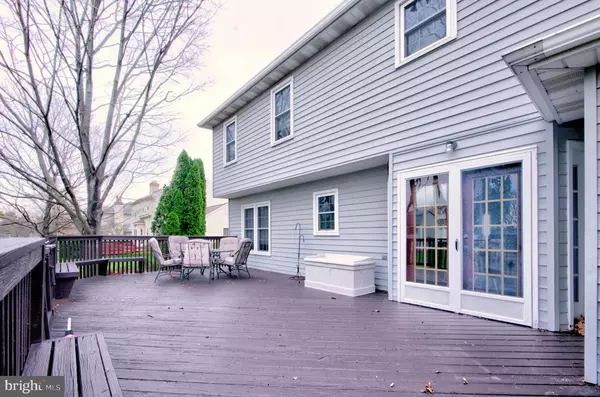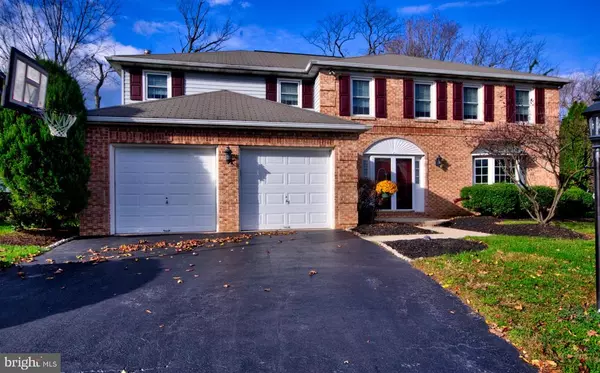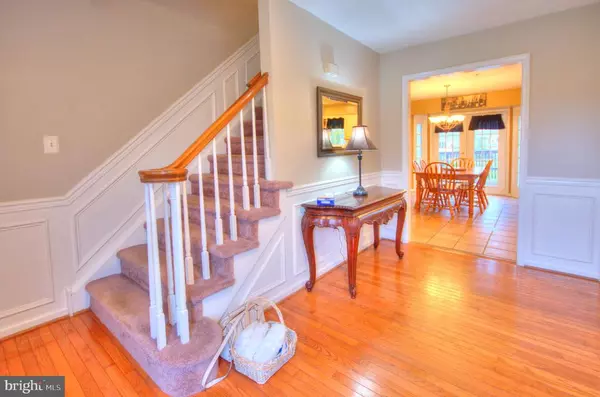$615,000
$619,000
0.6%For more information regarding the value of a property, please contact us for a free consultation.
4 Beds
4 Baths
4,272 SqFt
SOLD DATE : 03/12/2021
Key Details
Sold Price $615,000
Property Type Single Family Home
Sub Type Detached
Listing Status Sold
Purchase Type For Sale
Square Footage 4,272 sqft
Price per Sqft $143
Subdivision Hunters Run
MLS Listing ID PAMC676576
Sold Date 03/12/21
Style Colonial
Bedrooms 4
Full Baths 2
Half Baths 2
HOA Fees $100/ann
HOA Y/N Y
Abv Grd Liv Area 2,872
Originating Board BRIGHT
Year Built 1992
Annual Tax Amount $6,089
Tax Year 2021
Lot Size 8,100 Sqft
Acres 0.19
Lot Dimensions 81.00 x 100.00
Property Description
Location Location Location, Wonderful brick colonial 4 bedroom home set on a small private loop road within a short walk to the park at the township building and Library. This home has some special trim features as well as the Large Family Room with Fireplace , adjoining a laundry/mudroom outside entrance and interior entrance to the oversize 2 car garage. The Eat in Kitchen offers Granite counters and oak cabinets plus sliders to the deck. Formal dining room and living room complete the first floor. 3 Large Bedrooms and an awesome MBR with full bath and walk in closet. Full Finished Basement with a bar and an extra bath adds tons of space. Windows, have all been upgraded. Just minutes from all major routes, including Route 23 (valley Forge Road), Route 202, the PA Turnpike PLUS dining and shopping galore. This home is ready to go!
Location
State PA
County Montgomery
Area Upper Merion Twp (10658)
Zoning R2
Direction South
Rooms
Basement Full, Fully Finished
Interior
Interior Features Bar, Family Room Off Kitchen, Formal/Separate Dining Room, Kitchen - Eat-In, Kitchen - Island, Walk-in Closet(s)
Hot Water Natural Gas
Heating Forced Air
Cooling Central A/C
Flooring Hardwood, Carpet
Fireplaces Number 1
Fireplaces Type Brick, Wood
Fireplace Y
Heat Source Natural Gas
Exterior
Parking Features Built In, Garage - Front Entry, Garage Door Opener, Inside Access, Oversized
Garage Spaces 2.0
Utilities Available Natural Gas Available
Water Access N
Roof Type Asphalt
Street Surface Black Top
Accessibility None
Attached Garage 2
Total Parking Spaces 2
Garage Y
Building
Story 2
Sewer Public Sewer
Water Public
Architectural Style Colonial
Level or Stories 2
Additional Building Above Grade, Below Grade
Structure Type Dry Wall
New Construction N
Schools
Elementary Schools Candlebrook
Middle Schools Upper Merion
High Schools Upper Merion Area
School District Upper Merion Area
Others
Senior Community No
Tax ID 58-00-11134-067
Ownership Fee Simple
SqFt Source Assessor
Horse Property N
Special Listing Condition Standard
Read Less Info
Want to know what your home might be worth? Contact us for a FREE valuation!

Our team is ready to help you sell your home for the highest possible price ASAP

Bought with Samantha L Giardinelli • Compass RE

"My job is to find and attract mastery-based agents to the office, protect the culture, and make sure everyone is happy! "

