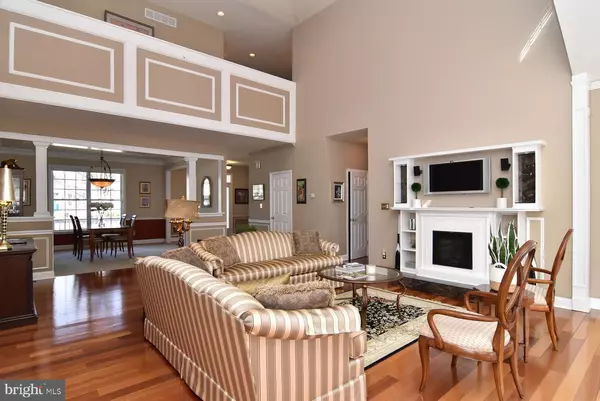$515,000
$534,900
3.7%For more information regarding the value of a property, please contact us for a free consultation.
4 Beds
4 Baths
5,224 SqFt
SOLD DATE : 10/26/2020
Key Details
Sold Price $515,000
Property Type Single Family Home
Sub Type Detached
Listing Status Sold
Purchase Type For Sale
Square Footage 5,224 sqft
Price per Sqft $98
Subdivision Wagamons West Shores
MLS Listing ID DESU157046
Sold Date 10/26/20
Style Contemporary
Bedrooms 4
Full Baths 3
Half Baths 1
HOA Fees $16/ann
HOA Y/N Y
Abv Grd Liv Area 3,400
Originating Board BRIGHT
Year Built 2004
Annual Tax Amount $2,864
Tax Year 2019
Lot Size 10,890 Sqft
Acres 0.25
Lot Dimensions 85.00 x 133.00
Property Description
This beautiful builder's model home with many new owner improvements is a must see to believe. The living areas have Brazilian cherry hardwood floors, custom built-ins and custom trim. There are three fireplaces, one gas and two electric. The first floor is enhanced with custom window blinds and a Bose sound system. There are two master suites which are perfect for two families wishing to share a summer home. There is a finished basement with storage room. The finished room has hardwood and tile flooring a custom bar and cabinetry. The rear deck has an automated awning to shade you from the summer sun. There is also a stone patio off of the bedroom. The property is nicely landscaped with an outdoor tiled front walkway and an irrigation system to keep your lawn green and lush. There is no other model like this home in Wagamons West Shores.
Location
State DE
County Sussex
Area Broadkill Hundred (31003)
Zoning TN 741
Rooms
Other Rooms Dining Room, Primary Bedroom, Bedroom 4, Family Room, Basement, Library, Sun/Florida Room, Bathroom 3, Primary Bathroom
Basement Full
Main Level Bedrooms 1
Interior
Interior Features Attic/House Fan, Bar, Built-Ins, Carpet, Ceiling Fan(s), Crown Moldings, Entry Level Bedroom, Family Room Off Kitchen, Floor Plan - Open, Formal/Separate Dining Room, Kitchen - Island, Primary Bath(s), Stall Shower, Upgraded Countertops, Walk-in Closet(s)
Hot Water Electric
Heating Forced Air, Heat Pump - Electric BackUp
Cooling Central A/C
Flooring Carpet, Hardwood, Tile/Brick
Fireplaces Number 3
Fireplaces Type Electric, Gas/Propane, Mantel(s)
Equipment Built-In Microwave, Dishwasher, Disposal, Dryer - Electric, Exhaust Fan, Oven - Self Cleaning, Oven/Range - Electric, Refrigerator, Washer, Water Heater, Icemaker
Fireplace Y
Window Features Insulated
Appliance Built-In Microwave, Dishwasher, Disposal, Dryer - Electric, Exhaust Fan, Oven - Self Cleaning, Oven/Range - Electric, Refrigerator, Washer, Water Heater, Icemaker
Heat Source Electric
Laundry Main Floor
Exterior
Garage Garage - Front Entry, Garage Door Opener, Inside Access
Garage Spaces 2.0
Waterfront N
Water Access N
Roof Type Architectural Shingle
Accessibility None
Parking Type Attached Garage, Driveway
Attached Garage 2
Total Parking Spaces 2
Garage Y
Building
Story 2
Sewer Public Septic
Water Public
Architectural Style Contemporary
Level or Stories 2
Additional Building Above Grade, Below Grade
Structure Type Dry Wall
New Construction N
Schools
School District Cape Henlopen
Others
Pets Allowed Y
Senior Community No
Tax ID 235-20.00-399.00
Ownership Fee Simple
SqFt Source Estimated
Security Features Smoke Detector,Monitored,Fire Detection System
Acceptable Financing Cash, Conventional
Horse Property N
Listing Terms Cash, Conventional
Financing Cash,Conventional
Special Listing Condition Standard
Pets Description Cats OK, Dogs OK
Read Less Info
Want to know what your home might be worth? Contact us for a FREE valuation!

Our team is ready to help you sell your home for the highest possible price ASAP

Bought with JAMIE COLEMAN • Patterson-Schwartz-Rehoboth

"My job is to find and attract mastery-based agents to the office, protect the culture, and make sure everyone is happy! "






