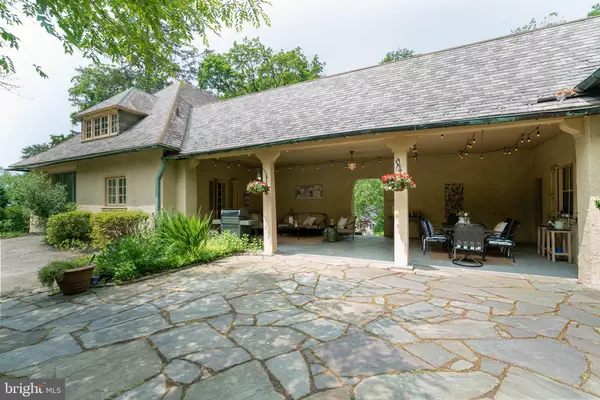$1,192,500
$1,259,900
5.3%For more information regarding the value of a property, please contact us for a free consultation.
5 Beds
5 Baths
4,851 SqFt
SOLD DATE : 10/01/2021
Key Details
Sold Price $1,192,500
Property Type Single Family Home
Sub Type Detached
Listing Status Sold
Purchase Type For Sale
Square Footage 4,851 sqft
Price per Sqft $245
Subdivision Greythorne Woods
MLS Listing ID PADE541672
Sold Date 10/01/21
Style Carriage House
Bedrooms 5
Full Baths 4
Half Baths 1
HOA Y/N N
Abv Grd Liv Area 4,851
Originating Board BRIGHT
Year Built 1900
Annual Tax Amount $14,985
Tax Year 2021
Lot Size 1.195 Acres
Acres 1.2
Lot Dimensions 0.00 x 0.00
Property Description
Designed in 1900 by prominent architect Horace Trumbauer as the carriage house and barn for the Islefield Estate, this turn of the century home is now a wonderful mix of classic charm and modern amenities. This is a must-see property and a rare opportunity if you are looking to own a unique home with Main Line history, and have a vision that will allow you to update to taste - this could be your dream home! Entering through dark wood double doors into the main hall, you will immediately feel the history of this home with exquisite details such as painted brick walls, a classic checkered entry floor, 12 ft ceilings, and deep window sills. To the left side of the entry is a bright and airy dining room with glass sliding doors granting access to the front patio, the large kitchen with granite countertops and subway tile backsplash, a conveniently located laundry/mudroom, and a half bath. To the right of the foyer lies the heart of this very special home - the grand living area with gleaming hardwood floors, coffered ceiling, recessed lighting, wood-burning fireplace, and gorgeous floor to ceiling wall of windows. Just beyond this spacious, sun-filled living space is an intimate study/sitting room with a wall of built-in shelves and cabinets, and a cozy ensuite bedroom complete with separate entrance, built-in shelves and storage, and a beautiful full bathroom with radiant heat flooring. Tucked away at this end of the house is a rear staircase leading to a second level bedroom suite, perfect for an au pair, with bedroom, full bathroom and sitting area. The master bedroom offers an attached sitting area/bonus room, plenty of closet space, and a private bathroom with dual vanity and tub/shower combo. This level is completed with two additional bedrooms, full hall bathroom, and large hall closet. Outside, a delightful piazza with old world charm provides the perfect place for al fresco dining and outdoor entertaining, and connects the house to the original barn. Converted in 2014/2015 by Rudloff Custom Builders, the barn and hayloft now feature an expansive first floor bonus space presently used as a design studio, 2 additional rooms, plus plumbing rough-ins for a future bathroom or spa! (this level is approx. 2200 sq ft). With the current work from home environment, the barn offers plenty of office space with privacy. The second level offers a two bedroom apartment with living room, kitchen, laundry closet, full bathroom, and separate entrance - great for in-laws, college age kids, or guests! (approx. 855 sq ft of living space) The total square footage of living space for this unique home is approx. 7915 square feet. There is also a two car garage beneath the barn. In addition to the amazing barn/hayloft renovations, the owners of this property have done significant landscaping with grading and tree removal, converted from oil heat to gas, and installed newer water heater and HVAC systems. Located in Top Rated Radnor School District and close to major roadways for an easy commute to Philadelphia, Wilmington and the airport! Minutes to some of the best shopping and dining options along the Main Line and walkable to Agnes Irwin School. Do not miss this beautiful property- it truly is one of a kind!
Location
State PA
County Delaware
Area Radnor Twp (10436)
Zoning RESIDENTIAL
Rooms
Other Rooms Dining Room, Kitchen, Basement, Study, Great Room, In-Law/auPair/Suite, Laundry, Full Bath, Half Bath
Basement Partial
Main Level Bedrooms 1
Interior
Interior Features 2nd Kitchen, Entry Level Bedroom, Built-Ins, Double/Dual Staircase, Chair Railings, Recessed Lighting, Wood Floors
Hot Water Natural Gas
Heating Forced Air, Radiant
Cooling Central A/C
Flooring Hardwood, Tile/Brick, Ceramic Tile
Fireplaces Number 1
Fireplaces Type Wood
Equipment Dishwasher, Oven - Double, Oven/Range - Gas, Stainless Steel Appliances, Refrigerator
Fireplace Y
Appliance Dishwasher, Oven - Double, Oven/Range - Gas, Stainless Steel Appliances, Refrigerator
Heat Source Natural Gas
Laundry Main Floor
Exterior
Exterior Feature Breezeway, Patio(s), Terrace
Garage Garage - Rear Entry
Garage Spaces 7.0
Utilities Available Cable TV
Waterfront N
Water Access N
Roof Type Slate
Accessibility None
Porch Breezeway, Patio(s), Terrace
Parking Type Attached Garage, Driveway
Attached Garage 2
Total Parking Spaces 7
Garage Y
Building
Lot Description Irregular
Story 2
Sewer Public Sewer
Water Public
Architectural Style Carriage House
Level or Stories 2
Additional Building Above Grade, Below Grade
Structure Type 9'+ Ceilings
New Construction N
Schools
Elementary Schools Radnor
Middle Schools Radnor
High Schools Radnor
School District Radnor Township
Others
Senior Community No
Tax ID 36-04-02144-00
Ownership Fee Simple
SqFt Source Assessor
Acceptable Financing Cash, Conventional
Listing Terms Cash, Conventional
Financing Cash,Conventional
Special Listing Condition Standard
Read Less Info
Want to know what your home might be worth? Contact us for a FREE valuation!

Our team is ready to help you sell your home for the highest possible price ASAP

Bought with Nanny Gifford • Compass RE

"My job is to find and attract mastery-based agents to the office, protect the culture, and make sure everyone is happy! "






