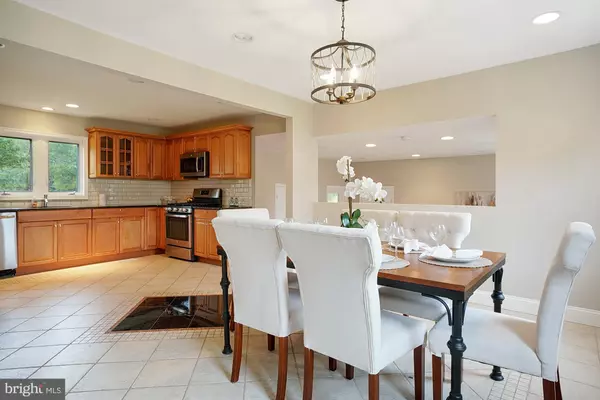$440,000
$445,000
1.1%For more information regarding the value of a property, please contact us for a free consultation.
4 Beds
3 Baths
2,176 SqFt
SOLD DATE : 03/03/2021
Key Details
Sold Price $440,000
Property Type Single Family Home
Sub Type Detached
Listing Status Sold
Purchase Type For Sale
Square Footage 2,176 sqft
Price per Sqft $202
Subdivision Penn View Heights
MLS Listing ID NJME302428
Sold Date 03/03/21
Style Colonial
Bedrooms 4
Full Baths 3
HOA Y/N N
Abv Grd Liv Area 2,176
Originating Board BRIGHT
Year Built 1966
Annual Tax Amount $15,090
Tax Year 2020
Lot Size 5.000 Acres
Acres 5.0
Lot Dimensions 220x900
Property Description
Looking for tranquility? Expansive 4 bedroom, 3 full bath colonial is nestled on a park like setting of more than 5 acres in desirable Hopewell Township. The exquisite property has an upscale farmhouse like feel with open concept first-floor kitchen with granite counters, stainless steel appliances, dining room and sunken family room . The huge Living room has great views plus a gas fireplace for instant warmth on cold winter nights. The second floor offers large bedrooms , generous closet space, recessed and accent lighting , plus luxurious remodeled baths. Features include: hardwood floors, accent tiles, full basement, over sized 2 car garage, separate laundry on first floor, screened in rear porch, recessed lighting, new fixtures , newer roof, a new septic system and fresh paint throughout. Let your imagination soar with all the land you have. Play, pets, grow your own vegetables, chickens- become worry free and enjoy the country atmosphere. Close to nature trails and yet an easy drive to major highways if you need to commute.
Location
State NJ
County Mercer
Area Hopewell Twp (21106)
Zoning VRC
Rooms
Other Rooms Living Room, Dining Room, Bedroom 2, Bedroom 3, Bedroom 4, Kitchen, Family Room, Bedroom 1, Laundry
Basement Full, Unfinished
Interior
Interior Features Attic, Ceiling Fan(s), Central Vacuum, Primary Bath(s), Family Room Off Kitchen, Intercom, Recessed Lighting, Tub Shower
Hot Water Electric
Heating Forced Air
Cooling Central A/C
Fireplaces Number 1
Fireplaces Type Gas/Propane
Equipment Built-In Microwave, Built-In Range, Central Vacuum, Dishwasher, Dryer, Refrigerator, Stainless Steel Appliances, Washer
Fireplace Y
Window Features Double Hung
Appliance Built-In Microwave, Built-In Range, Central Vacuum, Dishwasher, Dryer, Refrigerator, Stainless Steel Appliances, Washer
Heat Source Natural Gas
Laundry Dryer In Unit, Main Floor, Washer In Unit
Exterior
Exterior Feature Screened, Porch(es), Patio(s)
Parking Features Garage - Front Entry
Garage Spaces 8.0
Utilities Available Natural Gas Available
Water Access N
View Trees/Woods, Pasture
Roof Type Shingle
Accessibility None
Porch Screened, Porch(es), Patio(s)
Attached Garage 2
Total Parking Spaces 8
Garage Y
Building
Lot Description Backs to Trees, Landscaping
Story 2
Foundation Block
Sewer Mound System, On Site Septic
Water Well
Architectural Style Colonial
Level or Stories 2
Additional Building Above Grade, Below Grade
New Construction N
Schools
High Schools Hoval Hs
School District Hopewell Valley Regional Schools
Others
Pets Allowed Y
Senior Community No
Tax ID 06-00049-00015
Ownership Fee Simple
SqFt Source Assessor
Acceptable Financing Cash, Conventional
Listing Terms Cash, Conventional
Financing Cash,Conventional
Special Listing Condition Standard
Pets Allowed No Pet Restrictions
Read Less Info
Want to know what your home might be worth? Contact us for a FREE valuation!

Our team is ready to help you sell your home for the highest possible price ASAP

Bought with Yael L Zakut • BHHS Fox & Roach - Princeton

"My job is to find and attract mastery-based agents to the office, protect the culture, and make sure everyone is happy! "






