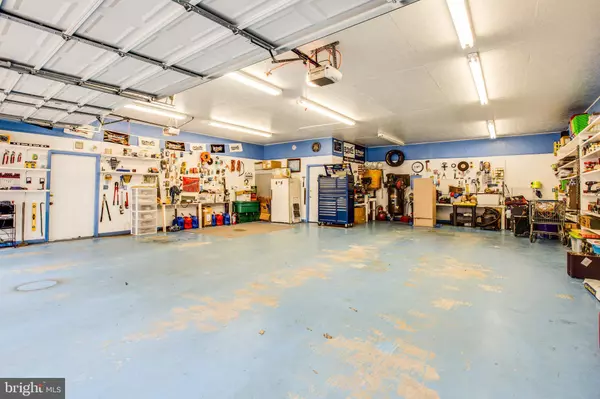$535,000
$534,900
For more information regarding the value of a property, please contact us for a free consultation.
6 Beds
4 Baths
4,848 SqFt
SOLD DATE : 08/14/2020
Key Details
Sold Price $535,000
Property Type Single Family Home
Sub Type Detached
Listing Status Sold
Purchase Type For Sale
Square Footage 4,848 sqft
Price per Sqft $110
Subdivision Carrera Estates
MLS Listing ID VAST218978
Sold Date 08/14/20
Style Other
Bedrooms 6
Full Baths 4
HOA Y/N N
Abv Grd Liv Area 3,228
Originating Board BRIGHT
Year Built 1996
Annual Tax Amount $4,546
Tax Year 2019
Lot Size 6.612 Acres
Acres 6.61
Property Description
A true Stafford County gem! Bee Keepers, dog lovers, car mechanics, hobbyists and anyone wanting a little acreage and peace. This Custom home sits in the center of 6.61 tree lined acres with 6 bedrooms and 4 baths. Two apartment setups and one that has its own entrance with full 2nd kitchen and 2nd laundry. Multiple garages and outdoor storage. Great multigenerational possibilities! With a home theater, game room, in law suite, home office or craft room, screened pavilion with koi pond, garage/workshop, and more! Conveniently located on Rt 17 North. Quick commute to I95 or Warrenton. Several outbuildings to include a 32' X 40' mancave/garage fit for a King. Tinker away on cars, motorcycles, small engines or just watch the game with friends. Home has 3 bedrooms on first floor with 2 full baths. Hardwood, luxury vinyl plank, and ceramic tile flooring throughout. The kitchen has been recently renovated with new sink, backsplash, granite countertops, paint, and flooring. A game room that features a pool table that conveys and a theater room (all equipment conveys). There's a bonus room over the game room that features bedroom space, living area, and full bath. There's a fully finished basement with its own outside access that has 2 rooms that can be used as bedrooms (NTC), office space, craft room, or storage, a full kitchen, a full bath, a sunroom with new paint and indoor/outdoor carpet and a large great room with fireplace. This space can be used for entertaining, an in-law suite, a place for adult children, or rental income. Water Treatment system is brand new and Lifetime Warranty to be conveyed to new owner. Walk outside to the 20' X 20' screened picnic pavilion and koi pond. Other outbuildings include enclosed shed and carport. High-speed internet with Verizon DSL is available. Property is a must see to appreciate.
Location
State VA
County Stafford
Zoning A1
Rooms
Other Rooms Dining Room, Primary Bedroom, Sitting Room, Bedroom 2, Bedroom 3, Bedroom 4, Bedroom 5, Kitchen, Game Room, Family Room, Bedroom 1, Sun/Florida Room, Great Room, Laundry, Media Room, Bathroom 1, Bathroom 2, Bathroom 3, Primary Bathroom
Basement Other, Connecting Stairway, Daylight, Full, Fully Finished, Outside Entrance, Interior Access, Rear Entrance, Walkout Level, Windows
Main Level Bedrooms 3
Interior
Interior Features 2nd Kitchen, Attic, Breakfast Area, Built-Ins, Carpet, Ceiling Fan(s), Chair Railings, Dining Area, Entry Level Bedroom, Floor Plan - Traditional, Kitchen - Eat-In, Primary Bath(s), Pantry, Tub Shower, Walk-in Closet(s), Water Treat System, Wood Floors
Hot Water Electric
Heating Heat Pump(s)
Cooling Central A/C, Heat Pump(s)
Flooring Hardwood, Carpet
Fireplaces Number 2
Fireplaces Type Gas/Propane
Equipment Built-In Microwave, Dishwasher, Dryer - Electric, Freezer, Oven/Range - Electric, Refrigerator, Washer, Washer/Dryer Stacked, Water Heater
Fireplace Y
Appliance Built-In Microwave, Dishwasher, Dryer - Electric, Freezer, Oven/Range - Electric, Refrigerator, Washer, Washer/Dryer Stacked, Water Heater
Heat Source Electric
Laundry Basement, Main Floor
Exterior
Exterior Feature Deck(s), Porch(es)
Garage Covered Parking, Garage - Front Entry, Oversized
Garage Spaces 3.0
Waterfront N
Water Access N
Roof Type Architectural Shingle
Accessibility None
Porch Deck(s), Porch(es)
Parking Type Detached Garage, Driveway
Total Parking Spaces 3
Garage Y
Building
Lot Description Cleared, Partly Wooded, Road Frontage, SideYard(s)
Story 3
Sewer Septic < # of BR, On Site Septic
Water Well
Architectural Style Other
Level or Stories 3
Additional Building Above Grade, Below Grade
Structure Type Dry Wall,Paneled Walls
New Construction N
Schools
Elementary Schools Hartwood
Middle Schools T. Benton Gayle
High Schools Mountain View
School District Stafford County Public Schools
Others
Senior Community No
Tax ID 34-D- - -1
Ownership Fee Simple
SqFt Source Estimated
Acceptable Financing Cash, Conventional, USDA, VA
Horse Property N
Listing Terms Cash, Conventional, USDA, VA
Financing Cash,Conventional,USDA,VA
Special Listing Condition Standard
Read Less Info
Want to know what your home might be worth? Contact us for a FREE valuation!

Our team is ready to help you sell your home for the highest possible price ASAP

Bought with Gregory Hoffman • Network Realty Group

"My job is to find and attract mastery-based agents to the office, protect the culture, and make sure everyone is happy! "






