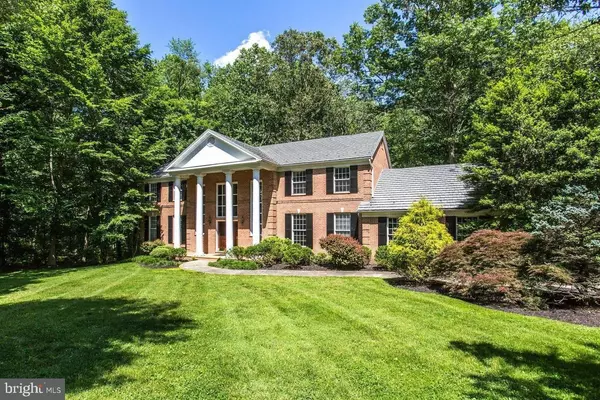$795,000
$810,000
1.9%For more information regarding the value of a property, please contact us for a free consultation.
5 Beds
4 Baths
5,400 SqFt
SOLD DATE : 09/29/2020
Key Details
Sold Price $795,000
Property Type Single Family Home
Sub Type Detached
Listing Status Sold
Purchase Type For Sale
Square Footage 5,400 sqft
Price per Sqft $147
Subdivision Olney Outside
MLS Listing ID MDMC697998
Sold Date 09/29/20
Style Colonial
Bedrooms 5
Full Baths 3
Half Baths 1
HOA Y/N N
Abv Grd Liv Area 4,000
Originating Board BRIGHT
Year Built 1990
Annual Tax Amount $8,228
Tax Year 2020
Lot Size 2.440 Acres
Acres 2.44
Property Description
Surrounded by over 2 acres of trees & privacy, this magnificent CUSTOM brick estate home featuring over 5,000 square feet of classic architecture could be your own private paradise. This stunning home combines the finest materials with superb design finishes throughout. As you drive down the long private driveway, you will notice the beautiful stately front elevation with solid wood doors & columns. Enter into the elegant 2-story foyer with marble floors. Gleaming hardwood floors, soaring ceilings & true lattice windows await you throughout the home. The chefs kitchen features custom cherry cabinets, stainless steel appliances including a subzero Viking refrigerator, granite counters & double wall oven. The amazing sun filled great room with recessed lighting, custom hardwood floors with a beautiful wood trim, formal dining room with crown & chair molding, & wainscoting, library & family room with built in bookcases are part of this homes dramatic design. Retreat to the owner's suite with hardwood floors & luxurious private bath with jetted tub & separate shower. Three additional bedrooms and one full bath complete the upper level. The massive walk out finished basement features an additional bedroom, full bath & propane fireplace. All moldings have custom coined corners & aluminum lifetime roof. Enjoy private lush panaramic views from your custom composite deck & paver patio with firepit. There is also a 3 car side load garage & ample extra parking for all of your guests & automotive needs. This home has been meticulously maintained by the original owner and shows like a model with every detail tastefully and thoughtfully addressed! Home is occupied. Please schedule online.
Location
State MD
County Montgomery
Zoning RC
Rooms
Other Rooms Dining Room, Primary Bedroom, Bedroom 2, Bedroom 3, Bedroom 4, Kitchen, Family Room, Den, Foyer, Great Room, Mud Room, Recreation Room, Bathroom 2, Primary Bathroom, Half Bath
Basement Daylight, Full, Fully Finished, Walkout Level, Windows
Interior
Interior Features Attic, Breakfast Area, Built-Ins, Carpet, Chair Railings, Crown Moldings, Dining Area, Family Room Off Kitchen, Floor Plan - Open, Kitchen - Gourmet, Primary Bath(s), Pantry, Recessed Lighting, Soaking Tub, Wainscotting, Wood Floors
Hot Water Electric
Heating Forced Air, Heat Pump(s)
Cooling Central A/C
Flooring Hardwood, Ceramic Tile, Carpet
Fireplaces Number 1
Fireplaces Type Gas/Propane
Equipment Cooktop, Cooktop - Down Draft, Dishwasher, Disposal, Dryer, Oven - Double, Refrigerator, Stainless Steel Appliances, Washer
Fireplace Y
Window Features Palladian
Appliance Cooktop, Cooktop - Down Draft, Dishwasher, Disposal, Dryer, Oven - Double, Refrigerator, Stainless Steel Appliances, Washer
Heat Source Electric
Exterior
Garage Garage - Side Entry, Garage Door Opener, Oversized
Garage Spaces 3.0
Waterfront N
Water Access N
View Trees/Woods
Accessibility None
Parking Type Driveway, Attached Garage
Attached Garage 3
Total Parking Spaces 3
Garage Y
Building
Story 3
Sewer Community Septic Tank, Private Septic Tank
Water Well
Architectural Style Colonial
Level or Stories 3
Additional Building Above Grade, Below Grade
New Construction N
Schools
Elementary Schools Sherwood
Middle Schools William H. Farquhar
High Schools Sherwood
School District Montgomery County Public Schools
Others
Senior Community No
Tax ID 160802724488
Ownership Fee Simple
SqFt Source Estimated
Special Listing Condition Standard
Read Less Info
Want to know what your home might be worth? Contact us for a FREE valuation!

Our team is ready to help you sell your home for the highest possible price ASAP

Bought with Leandro N Marinho • HomeSmart

"My job is to find and attract mastery-based agents to the office, protect the culture, and make sure everyone is happy! "






